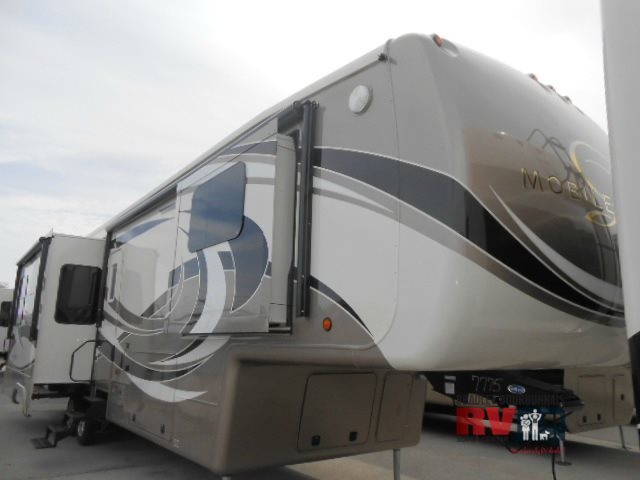$142,612
Bourbonnais, Illinois
Category
5th Wheels
Length
39
Posted Over 1 Month
2016 DRV Luxury Suites Mobile Suites 38 RSB3, Additional Features: Comfort Series Residential Furniture, Delux Day/Night Roller Shades, Built-In Fireplace, 2 Burner Range w/Oven IPO 3 Burner Cooktop, Built in Front Wardrobe Safe with Keyless Access, Magnum 1000 Watt Inverter for Residential Refrigerator Only (includes (2) 6v batteries), Bedroom Vanity SLide, Max Air Fan with Rain Sensor and Switch Control (Exhaust Only) Bathroom, Max Air Fan with Rain Sensorand Remote Control - Kitchen, Keyless Door Entry, Dinette Patio Awning w/Wthrshield Power DRV Suites Mobile Suites 38 RSB3 luxury fifth wheel features a rear living layout and triple slides. Enter the side door and notice a convenient coat closet just inside the door on your right. There is also a pantry for storage. To the left of the entry door enjoy a slide out dinette table with chairs, overhead cabinet, plus a theater seat with cup holders. The rear wall features a sofa and overhead cabinets the width of the unit. The slide opposite provides a power lift TV with storage, a three burner range with convection oven, refrigerator and cabinet space. The kitchen island features a double sink, added counter space, and even more storage. Head up the steps near the refrigerator to a side aisle bath and front master suite. The bath features a 32" x 48" tub or shower, vanity with sink, toilet, and linen cabinet. Across the hall there is a convenient wardrobe with washer and dryer prepped space, a nightstand, and king bed slide. Opposite the bed there is a vanity with drawers including side cabinets and TV overhead. The walk-in closet features a dresser, closet organizer, and so much more. Rear Living Area; Kitchen Island; Front Bedroom







