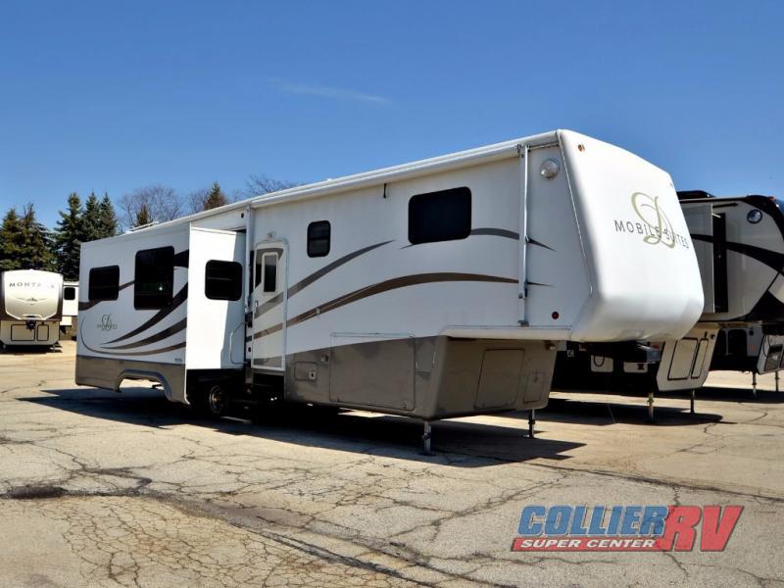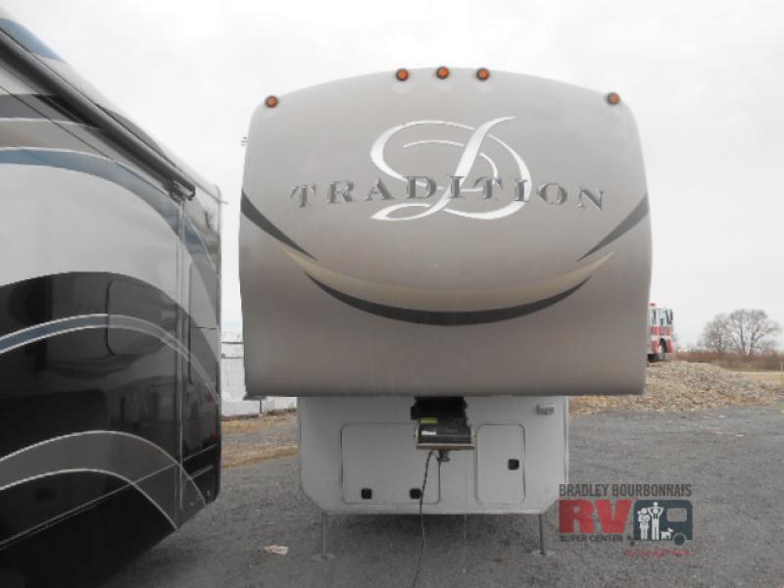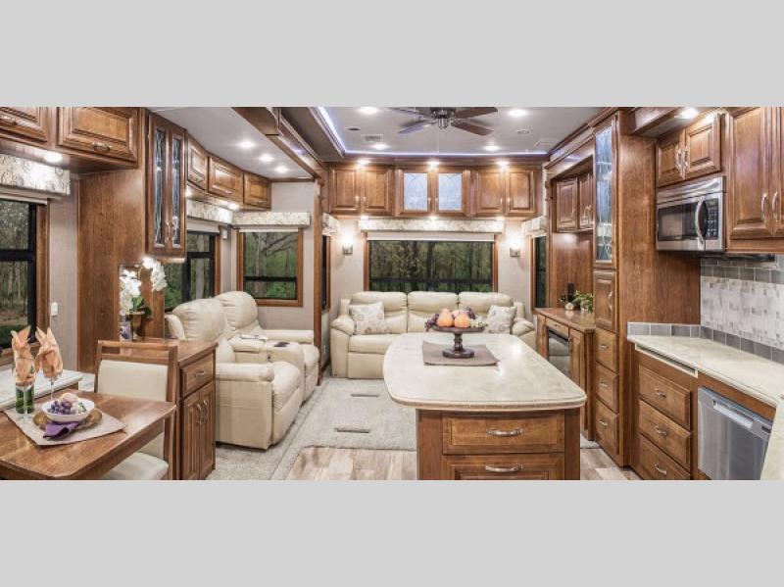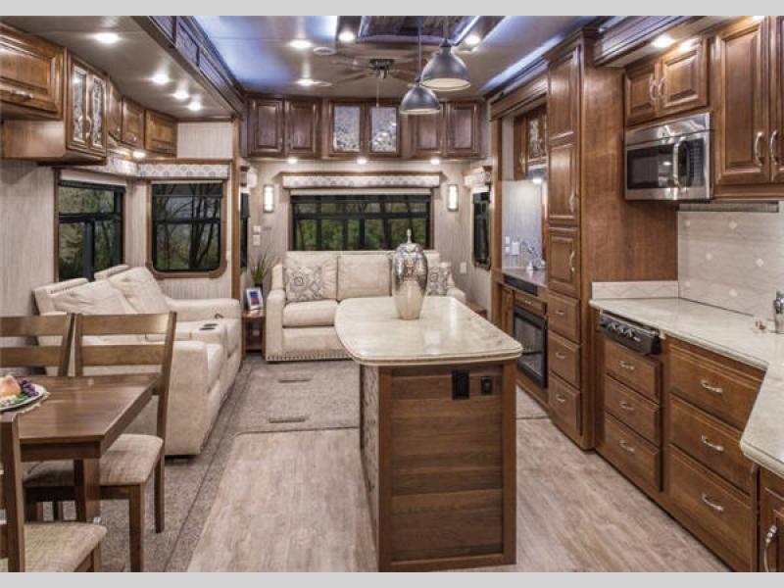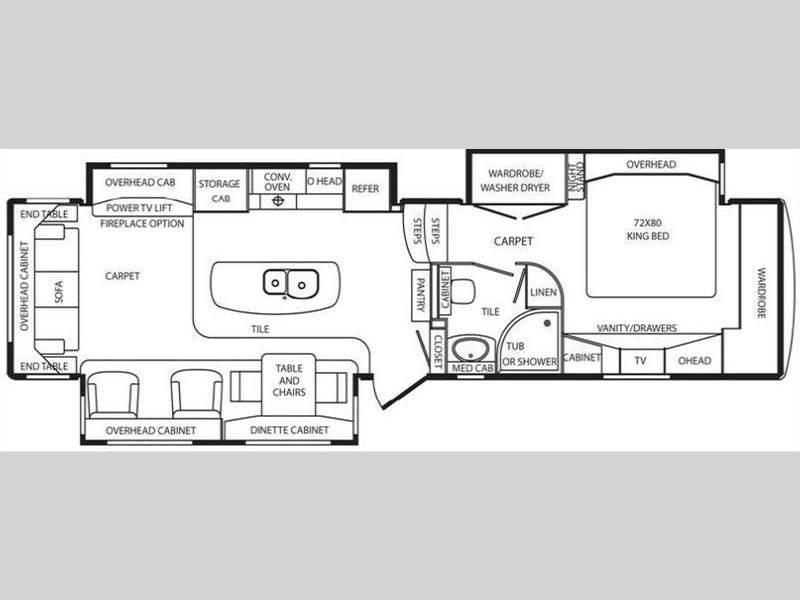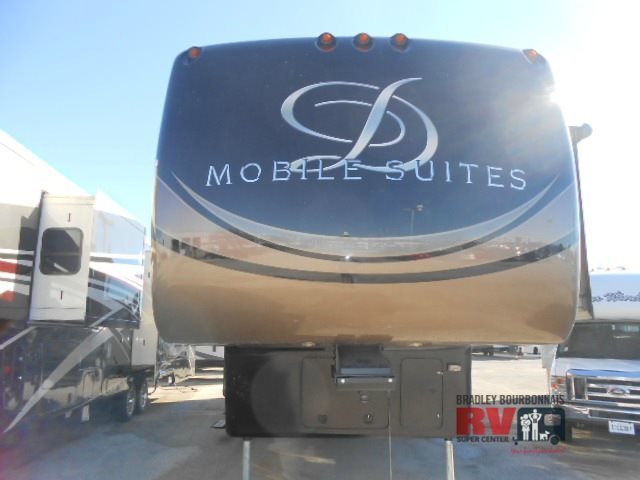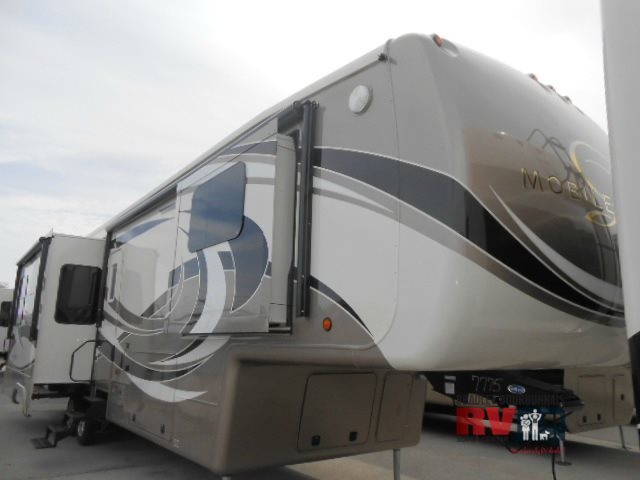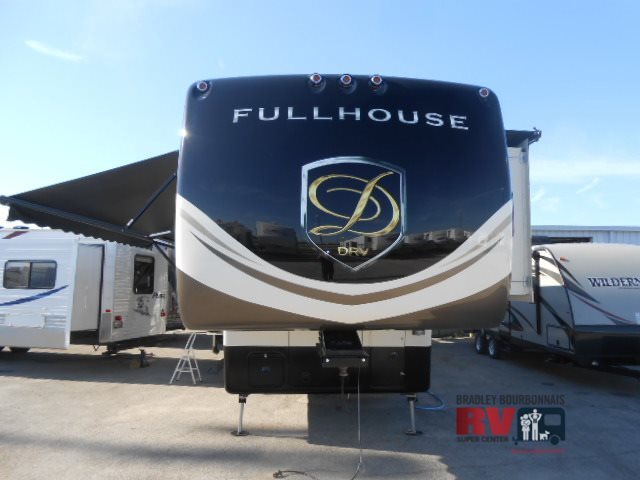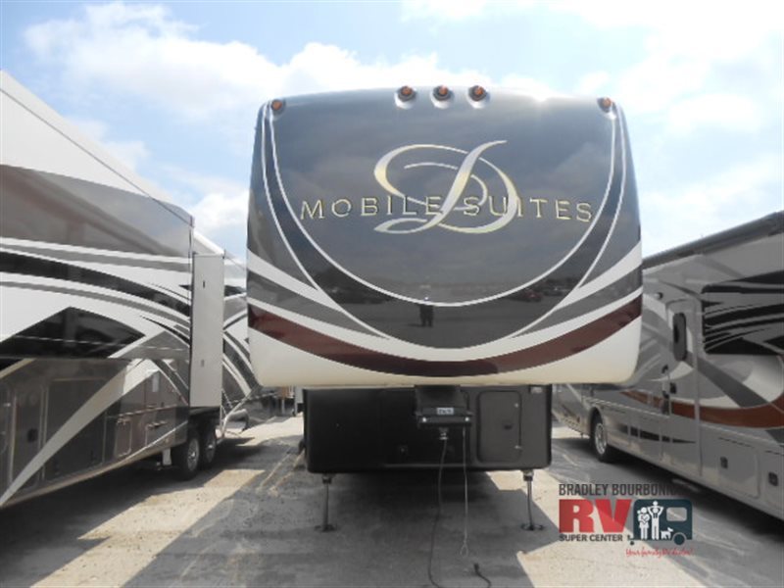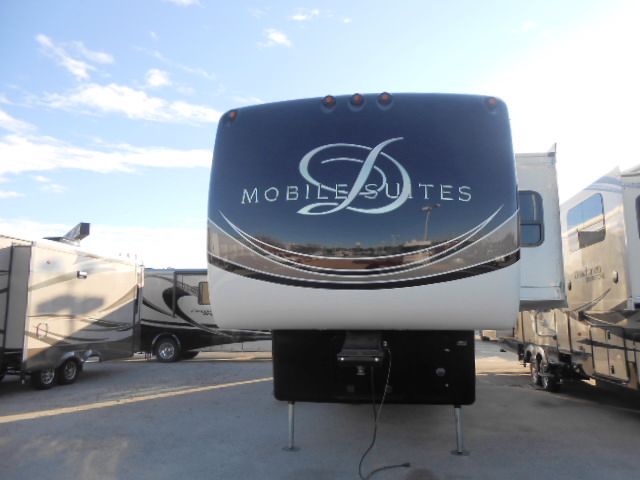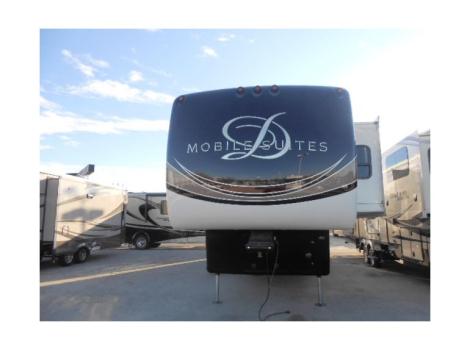Drv Luxury Suites rvs for sale in Illinois
1-15 of 15
2003 DRV LUXURY SUITES Mobile Suites 36CK3
Request Price
Rockford, Illinois
Category 5th Wheels
Length -
Posted Over 1 Month
2013 DRV LUXURY SUITES Tradition 360RSS
$41,480
Bourbonnais, Illinois
Category 5th Wheels
Length 37
Posted Over 1 Month
2017 DRV LUXURY SUITES Mobile Suites 40 KSSB4
$119,712
Bourbonnais, Illinois
Category 5th Wheels
Length 41
Posted Over 1 Month
2017 DRV LUXURY SUITES Mobile Suites Aire MSA 40
$89,997
Bourbonnais, Illinois
Category 5th Wheels
Length -
Posted Over 1 Month
2014 DRV LUXURY SUITES Elite Suites 36 RSSB3
$77,900
Bourbonnais, Illinois
Category 5th Wheels
Length 37
Posted Over 1 Month
2014 DRV LUXURY SUITES Mobile Suites 38 RESB3
Request Price
Bourbonnais, Illinois
Category 5th Wheels
Length 39
Posted Over 1 Month
DRV LUXURY SUITES Mobile Suites 38 RSB3
$99,908
Bourbonnais, Illinois
Category -
Length -
Posted Over 1 Month
2017 DRV LUXURY SUITES FullHouse LX455
$170,742
Bourbonnais, Illinois
Category Toy Haulers
Length -
Posted Over 1 Month
2017 DRV LUXURY SUITES Mobile Suites 39 DBRS3
$125,995
Bourbonnais, Illinois
Category 5th Wheels
Length 41
Posted Over 1 Month
2016 DRV LUXURY SUITES Mobile Suites 44 Houston
$98,982
Bradley, Illinois
Category -
Length -
Posted Over 1 Month
2015 DRV LUXURY SUITES Mobile Suites 38 RSSA
$109,525
Bourbonnais, Illinois
Category 5th Wheels
Length -
Posted Over 1 Month
2014 DRV LUXURY SUITES Mobile Suites 38 TKSB3
$88,982
Bourbonnais, Illinois
Category 5th Wheels
Length 38
Posted Over 1 Month
2016 DRV LUXURY SUITES Tradition 384RSS
$97,832
Bourbonnais, Illinois
Category 5th Wheels
Length -
Posted Over 1 Month
2016 DRV LUXURY SUITES Tradition 380RES
$95,275
Bourbonnais, Illinois
Category 5th Wheels
Length 38
Posted Over 1 Month
2016 DRV LUXURY SUITES Mobile Suites 38 RSB3
$142,612
Bourbonnais, Illinois
Category 5th Wheels
Length 39
Posted Over 1 Month
