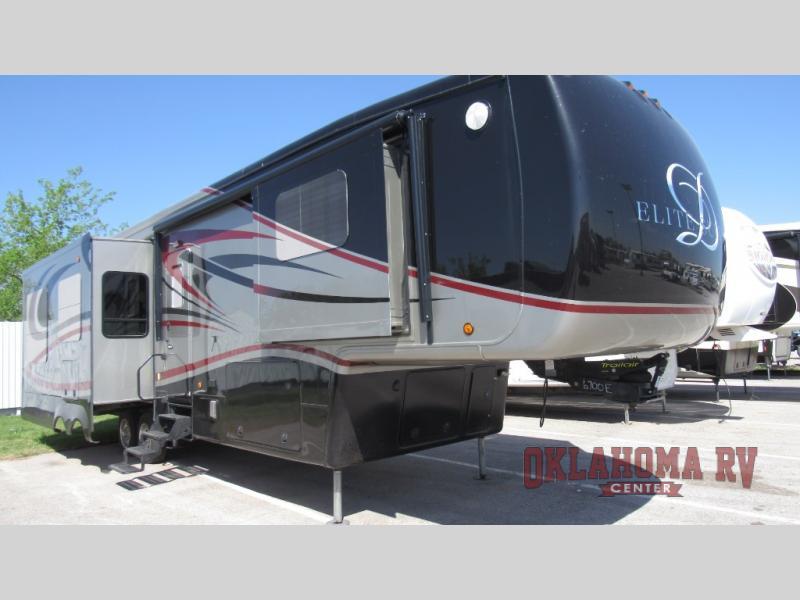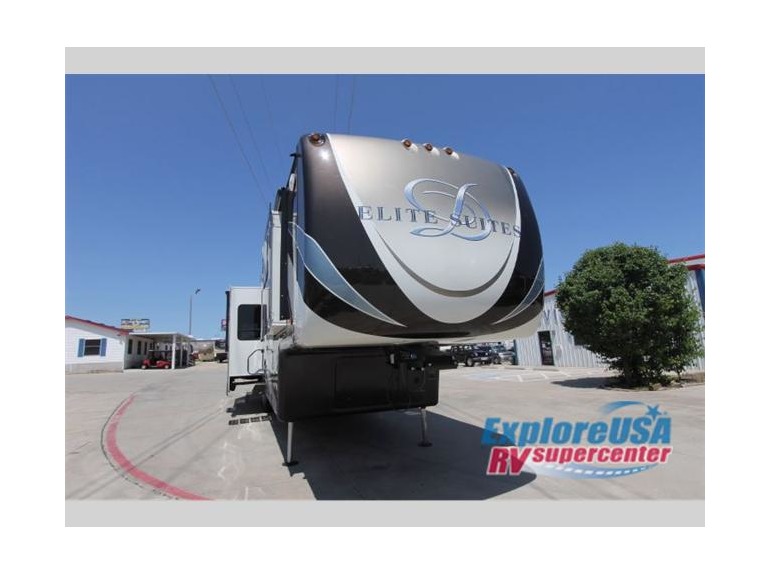- 5th Wheels (2)
Drv Luxury Suites Elite Suites 38 Resb3 rvs for sale
1-2 of 2
2014 DRV LUXURY SUITES Elite Suites 38 RESB3
$79,980
Moore, Oklahoma
Category 5th Wheels
Length 39
Posted Over 1 Month
2016 DRV LUXURY SUITES Elite Suites 38 RESB3
$179,546
Denton, Texas
Category 5th Wheels
Length 38
Posted Over 1 Month







