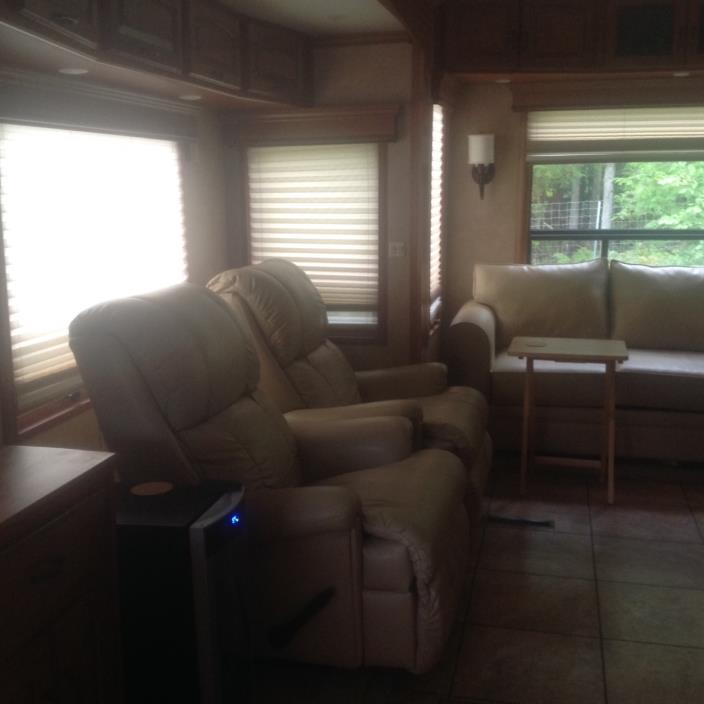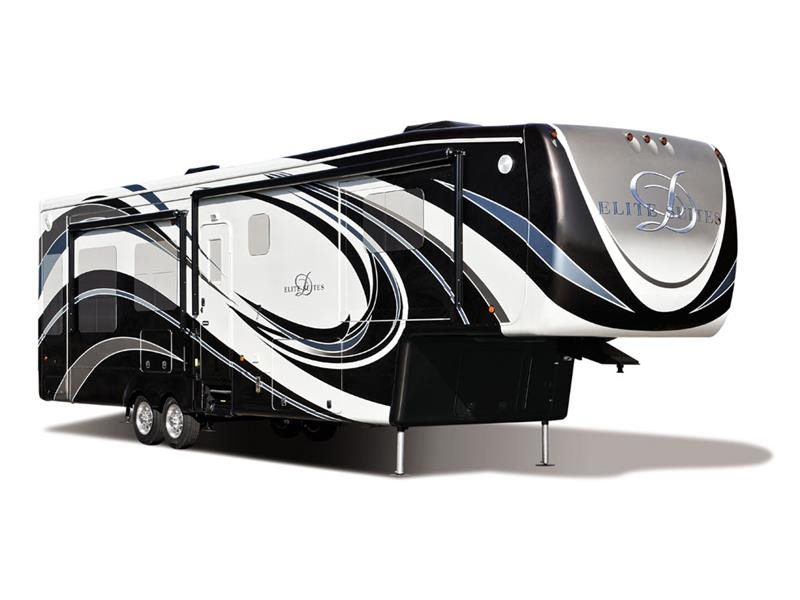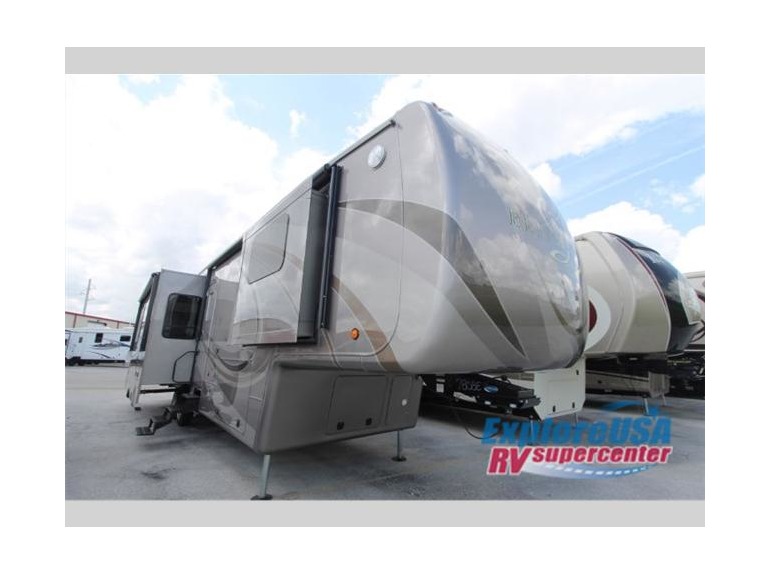- 5th Wheels (2)
Drv Elite Suites 41 Rssb4 rvs for sale
1-3 of 3
2011 DRV ELITE SUITES 41 RSSB4
$190,000
Hollywood, Florida
Category 5th Wheels
Length 41
Posted Over 1 Month
2005 DRV LUXURY SUITES Mobile Suites 36TK3
$186,022
Indio, California
Category -
Length 41
Posted Over 1 Month
2016 DRV LUXURY SUITES Elite Suites 41 RSSB4
$181,499
Kyle, Texas
Category 5th Wheels
Length 40
Posted Over 1 Month









