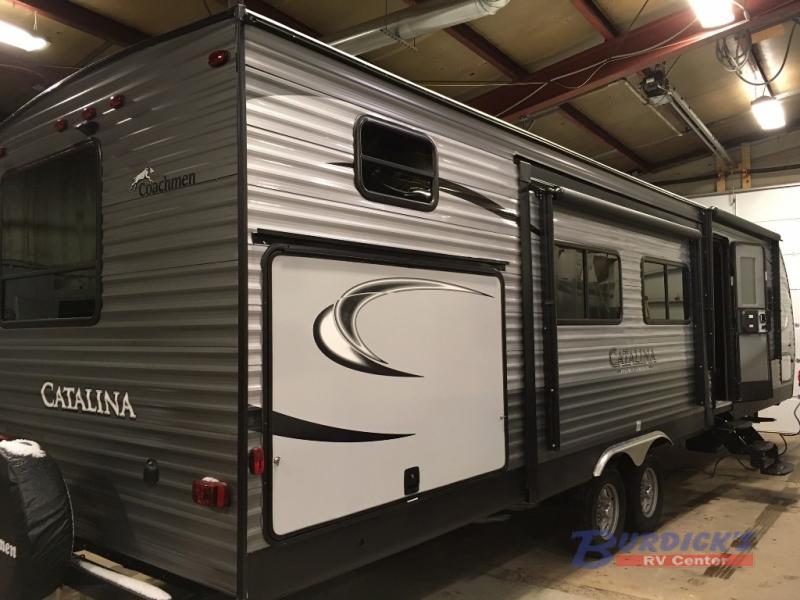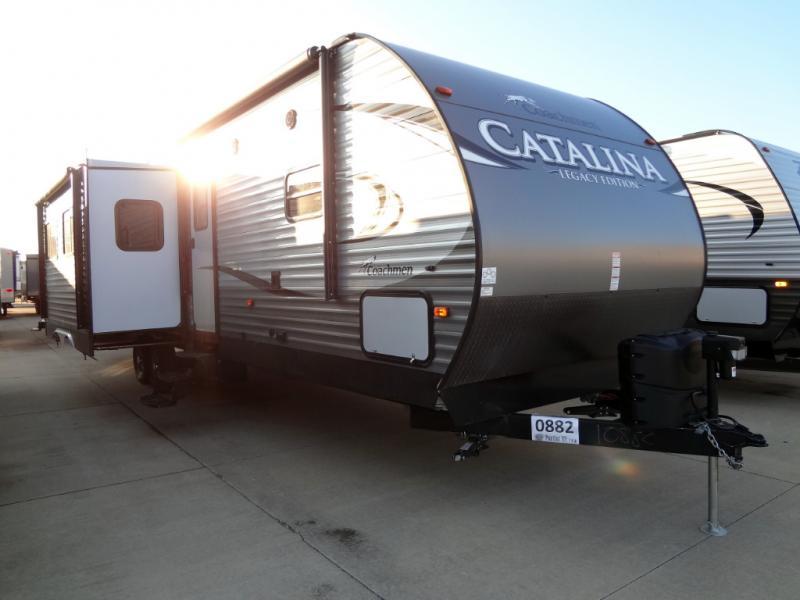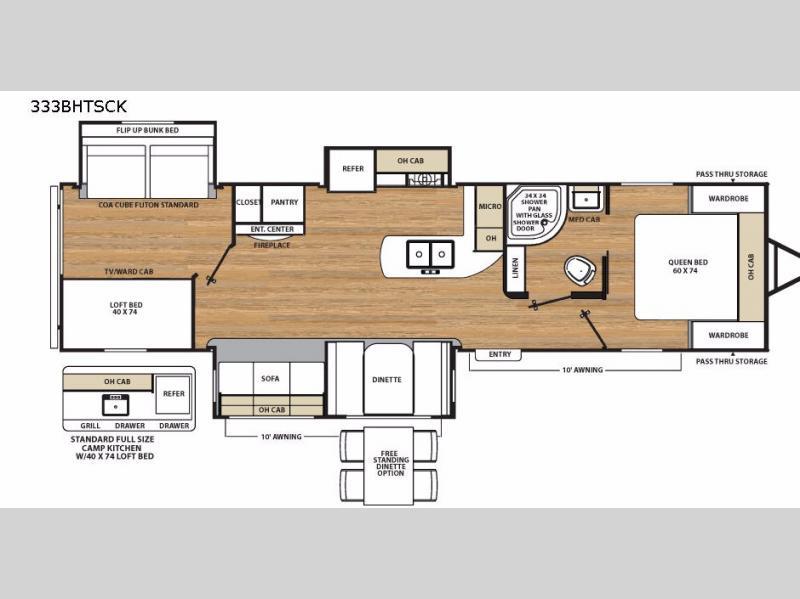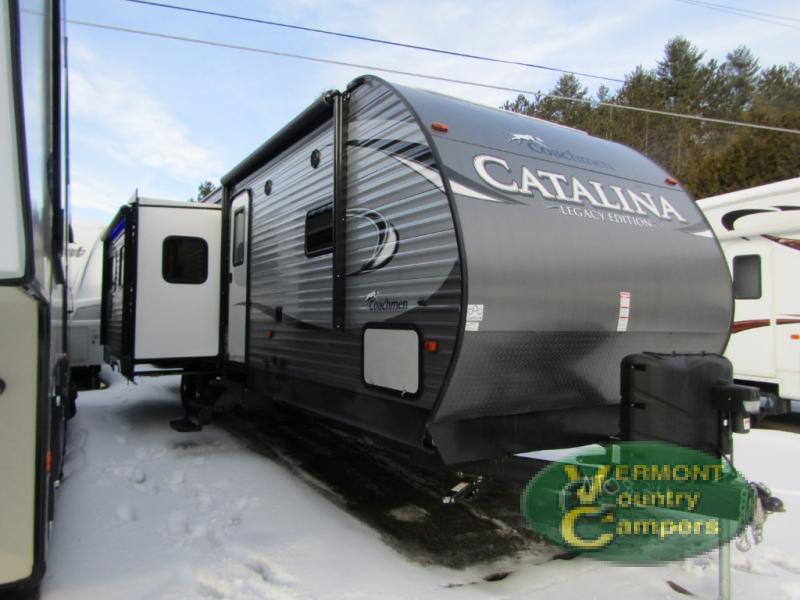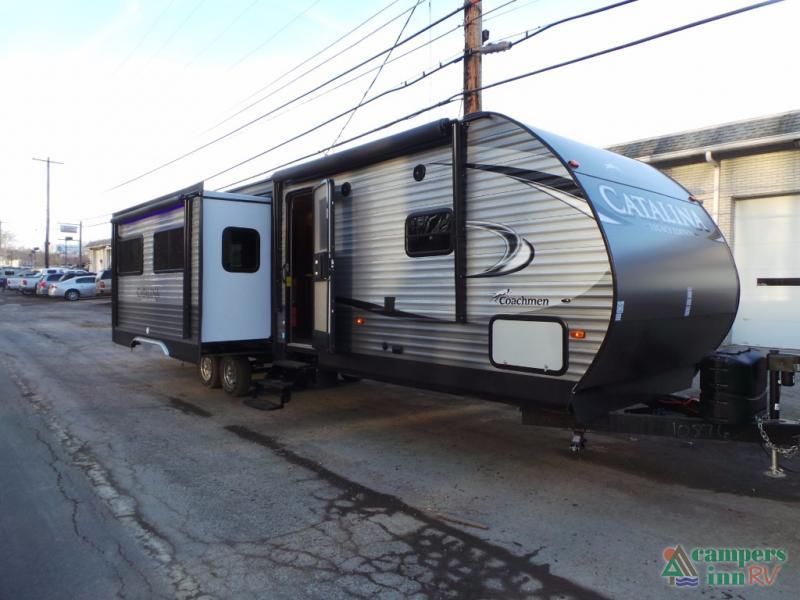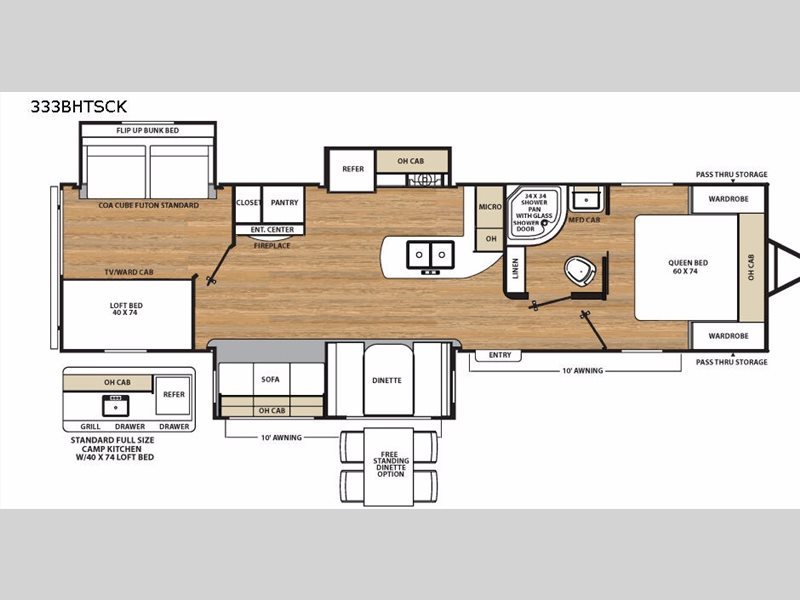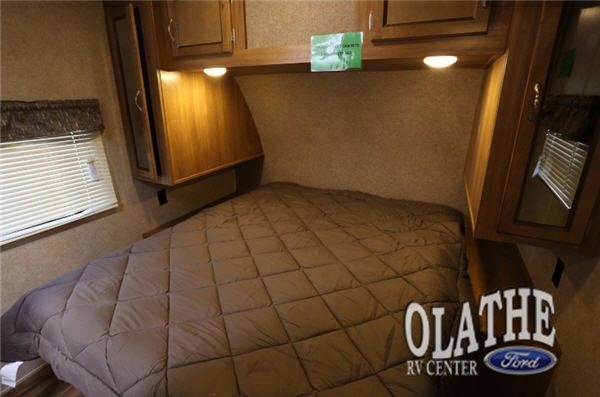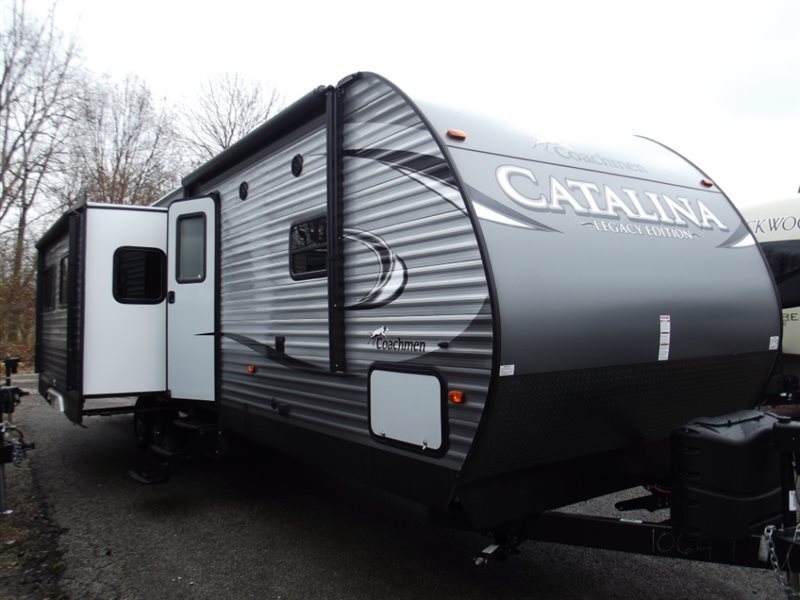$34,102
Pontiac, Illinois
Category
Travel Trailers
Length
33
Posted Over 1 Month
2017 Coachmen RV Catalina Legacy 333BHTSCK, Enjoy many adventures with your family in this spacious Catalina Legacy model 333BHTSCK. This unit features sleeping space for a family of eight with the use of the sofa and booth dinette. You will enjoy a private bunkhouse, a full outdoor camp kitchen, fireplace, and private master bedroom, plus more! Step inside and notice right away how spacious the combined kitchen and living room is. There is a slide-out booth dinette and sofa to your immediate left. Opposite, a spacious kitchen with a slide out refrigerator and three burner range are found behind the L-shaped counter that includes a double sink. You will also find a microwave oven above the counter along the interior wall and plenty of storage. Just off the refrigerator slide you will find a pantry for food storage. Across from the sofa and in front of the pantry there is a entertainment center with fireplace to enjoy. This is just outside the bunkhouse door where you will likely find your children hanging out. Inside the bunkroom there is sleeping for four with a 40" x 74" loft bed along the curb side above a TV/wardrobe cabinet for all of your clothing storage. The road side features a COA cube futon slide-out standard with a flip-up bunk above. You will also find more storage space in the closet just off this slide-out. Back at the entry door head right and find a conveniently located bathroom for easy access when outside. It also features a second entry door that leads into the front master bedroom which is nice. The bathroom includes a 34" x 34" corner shower pan with glass door, a toilet, and a sink with medicine cabinet. There is also a linen closest for towels and toiletries. The front master bedroom offers a quiet retreat away from the hustle and bustle of the main living space towards the rear. Here enjoy sleeping on a queen size bed with a wardrobe on either side, plus additional storage space over the head of the bed as well. On the outside there are two 10' awnings. One from the entry door toward the front, and a second awning out from the curb side slide just off the standard full size camp kitchen that is found beneath the bunkhouse loft bed. This makes it easy to do all of your cooking outside on a beautiful day providing you with access to a sink, a refrigerator, a grill, and plenty of storage, plus so much more! With this Catalina Legacy, you will want to stay a bit longer every time you set out for some family camping fun! Enclosed Heated Underbelly, 15K BTU Ducted A/C in place of 13.5K BTU A/C, Tri-Fold Hide-A-Bed SOfa, 2 Kitchen Sink Covers, Coach-Net Roadside Assistance, RVIA Seal.Legacy Edition Package- 32" Flat Screen TV & Bracket in Living Room, AM/FM/CD Radio w/ DVD, Undermount Kitchen Sink, Flush Mount Stainless Steel Range Hood, Stainless Steel Microwave, Mosaic Ba
