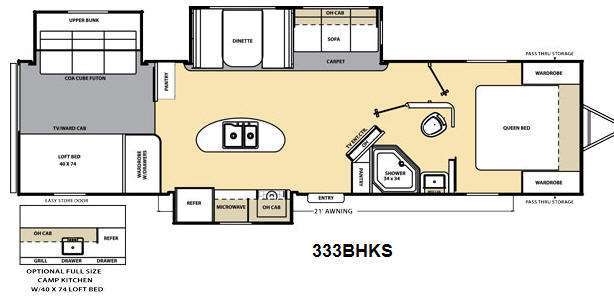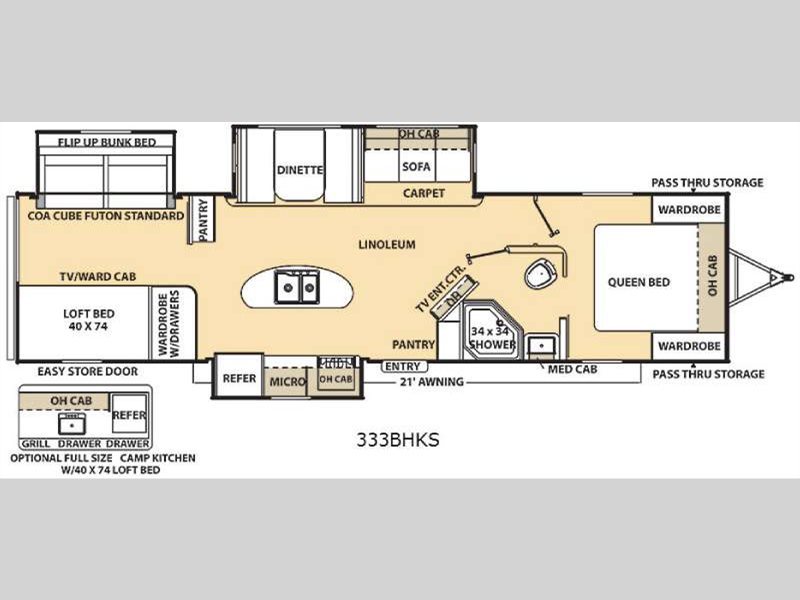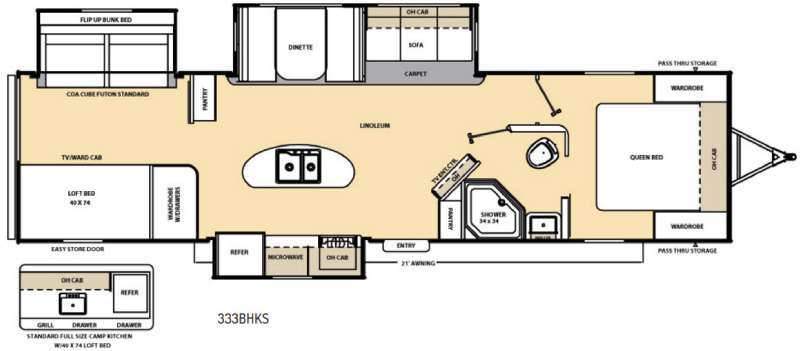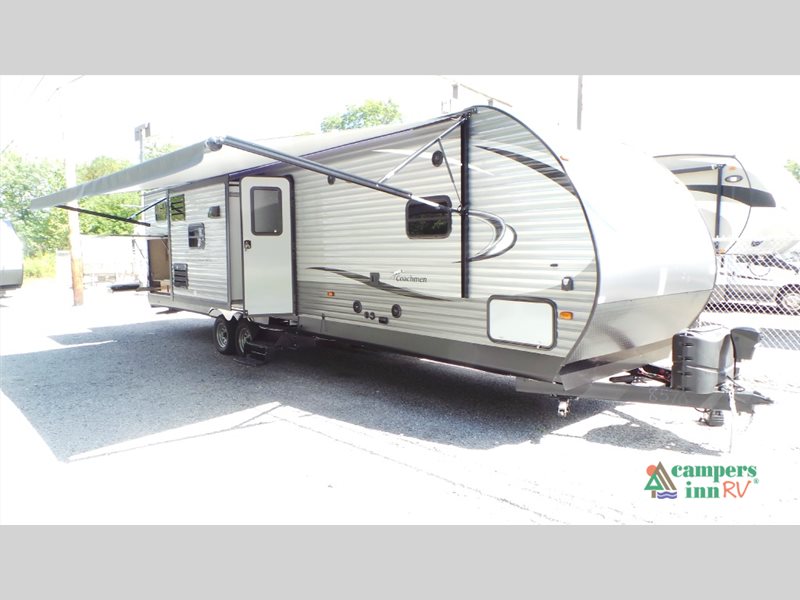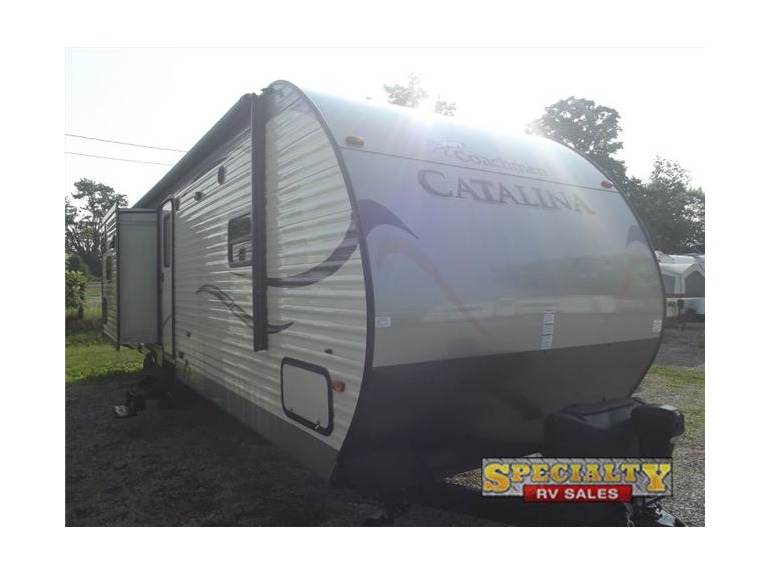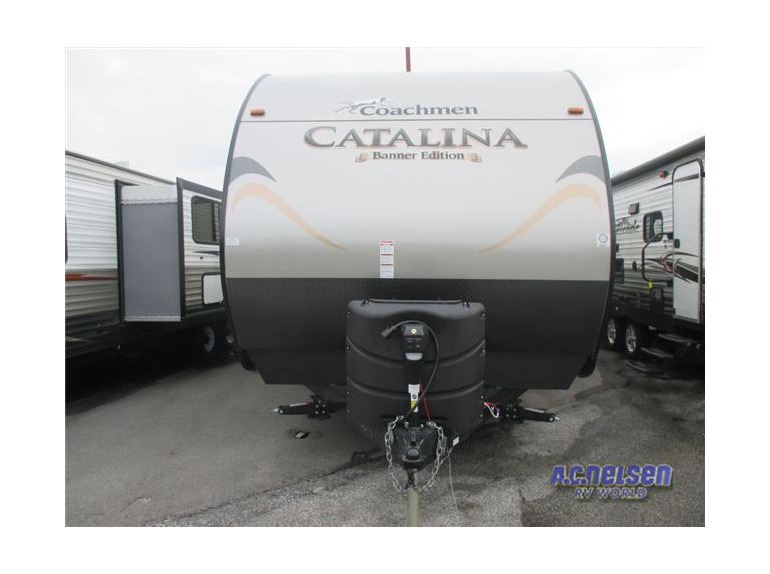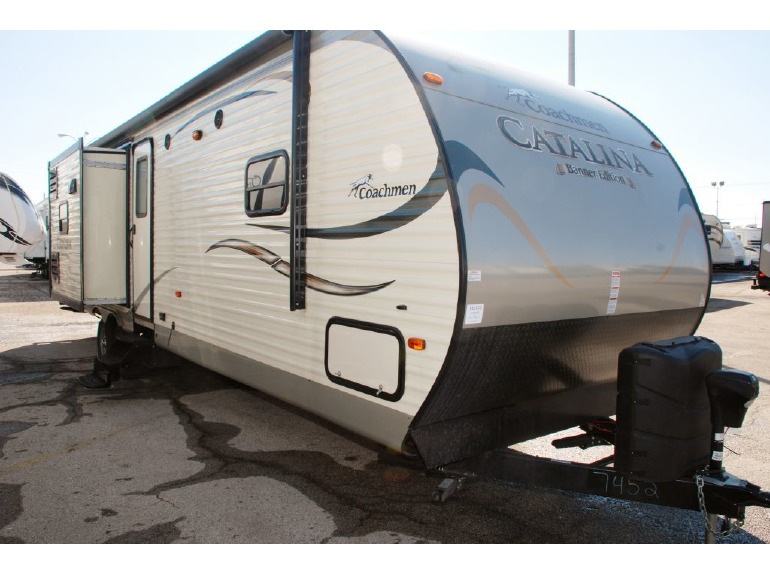- Travel Trailers (6)
Coachmen Rv Catalina 333bhks rvs for sale
1-8 of 8
2014 Coachmen Rv Catalina 333BHKS
Request Price
Canal Winchester, Ohio
Category Travel Trailers
Length 37
Posted Over 1 Month
2015 Coachmen Rv Catalina 333BHKS
$18,900
Gardner, Kansas
Category Travel Trailers
Length 37
Posted Over 1 Month
2016 Coachmen Rv Catalina 333BHKS
Request Price
West Boylston, Massachusetts
Category Travel Trailers
Length 37
Posted Over 1 Month
2001 Coachmen Santara 316KS
$32,594
Ellwood City, Pennsylvania
Category -
Length -
Posted Over 1 Month
2016 Coachmen Rv Catalina 333BHKS
$24,980
Lancaster, Ohio
Category Travel Trailers
Length 36
Posted Over 1 Month
2016 Coachmen Rv Catalina 333BHKS
$25,988
Omaha, Nebraska
Category Travel Trailers
Length 36
Posted Over 1 Month
2015 Coachmen Rv Catalina 333BHKS
$27,596
Tulsa, Oklahoma
Category Travel Trailers
Length 37
Posted Over 1 Month
