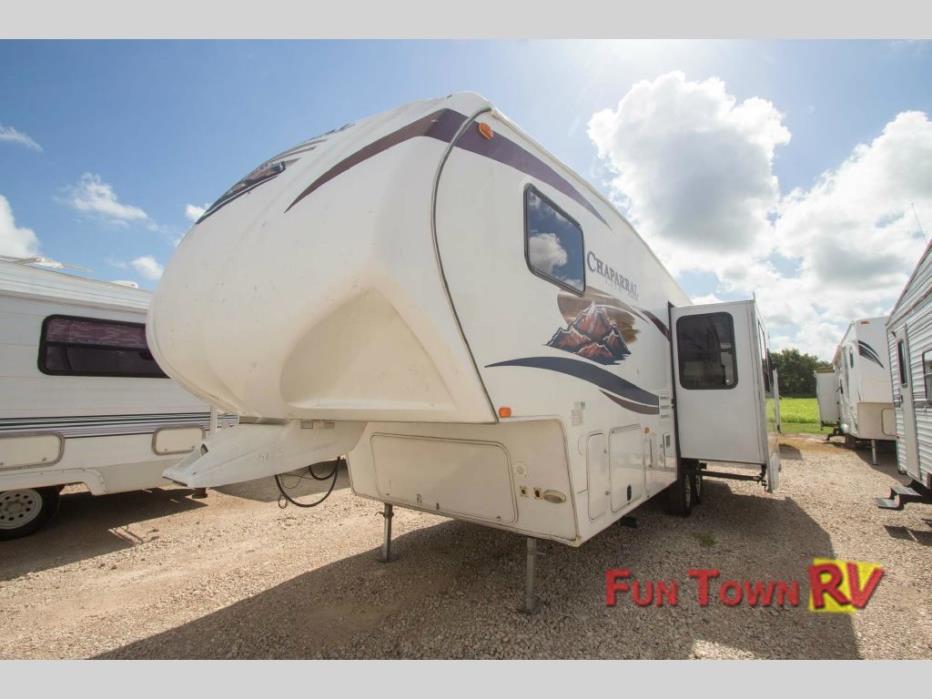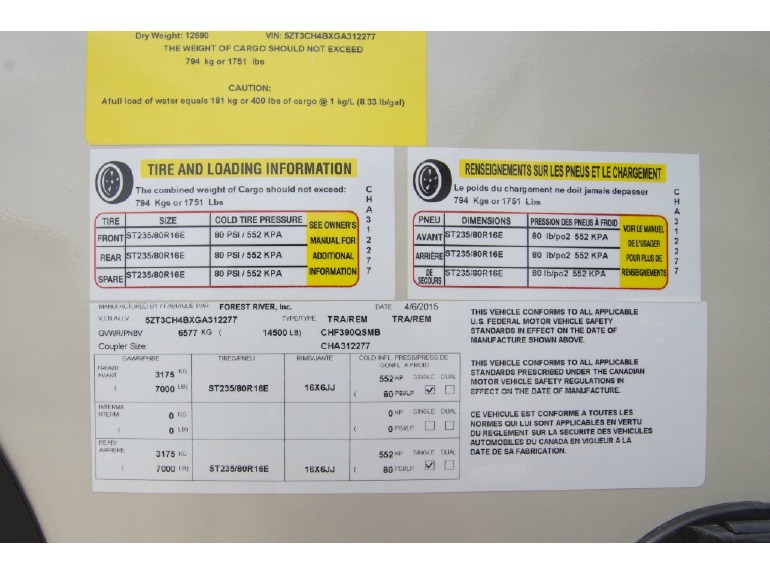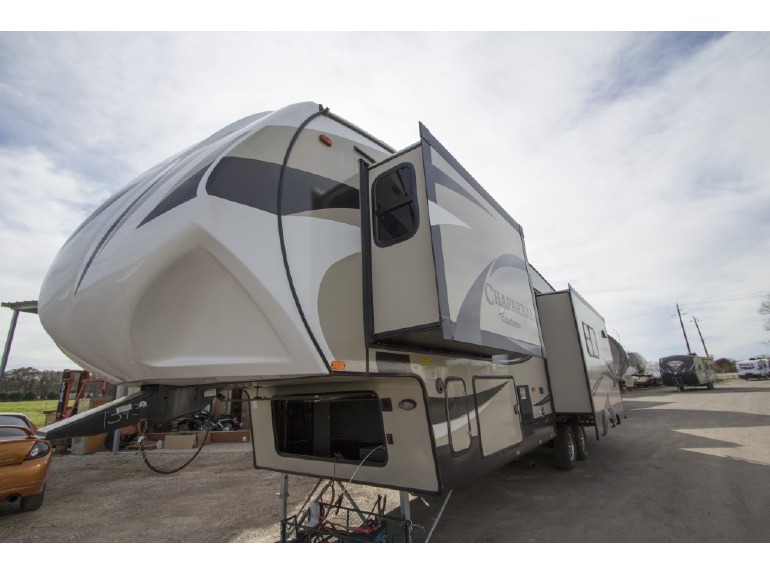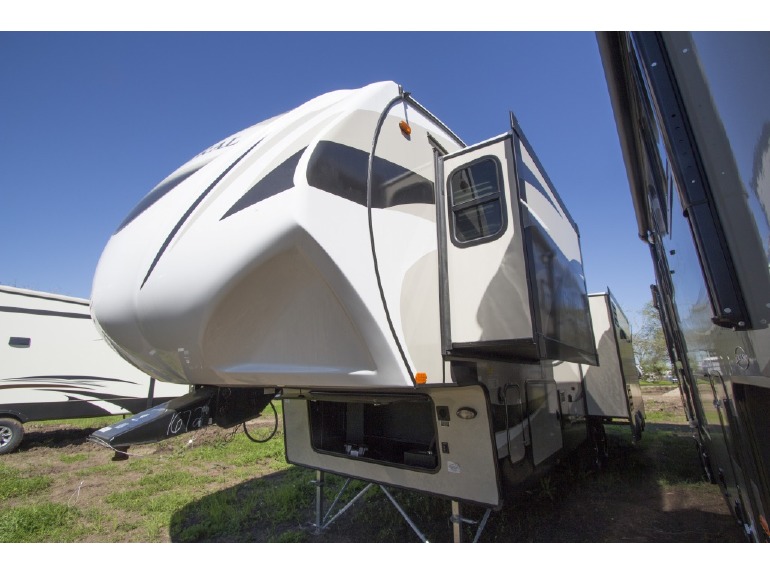- 5th Wheels (3)
Coachmen Chaparral rvs for sale in Wharton, Texas
1-4 of 4
2016 Coachmen Rv Chaparral 390QSMB
$44,995
Wharton, Texas
Category 5th Wheels
Length 42
Posted Over 1 Month
2015 Coachmen Rv Chaparral 324TSRK
$45,787
Wharton, Texas
Category 5th Wheels
Length 36
Posted Over 1 Month
2015 Coachmen Rv Chaparral Lite 28BHS
$29,983
Wharton, Texas
Category 5th Wheels
Length -
Posted Over 1 Month










