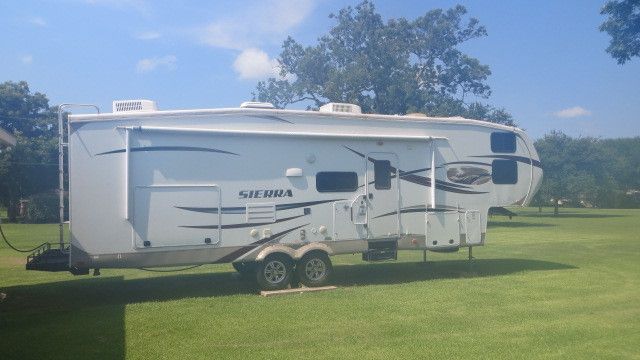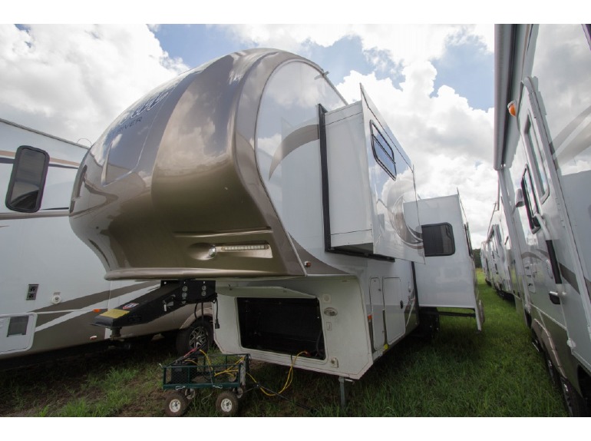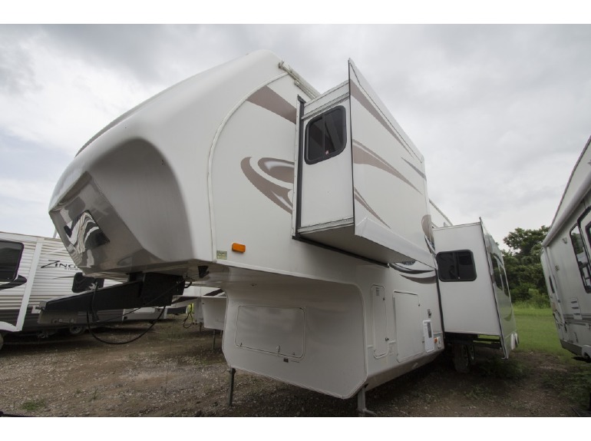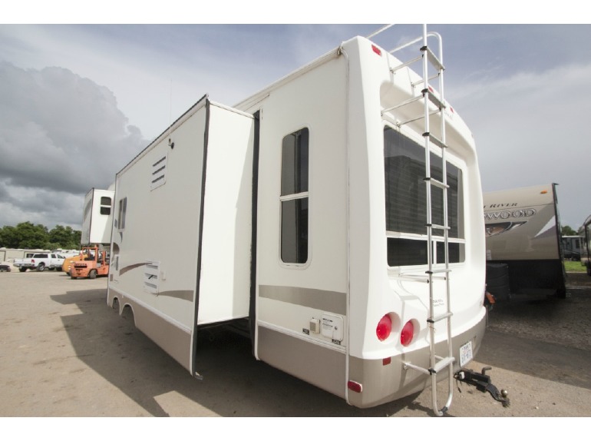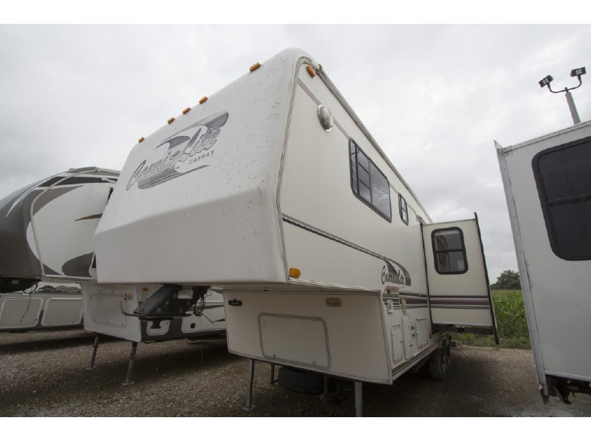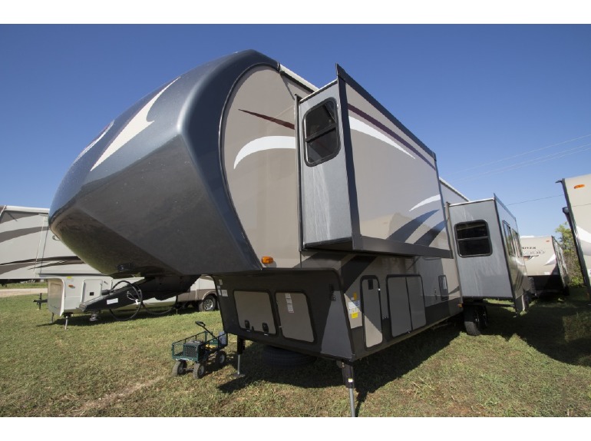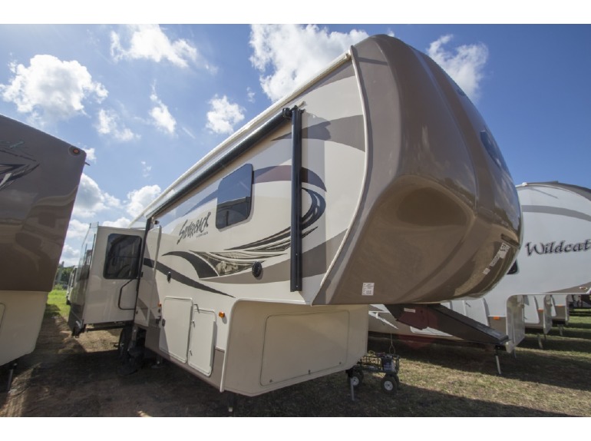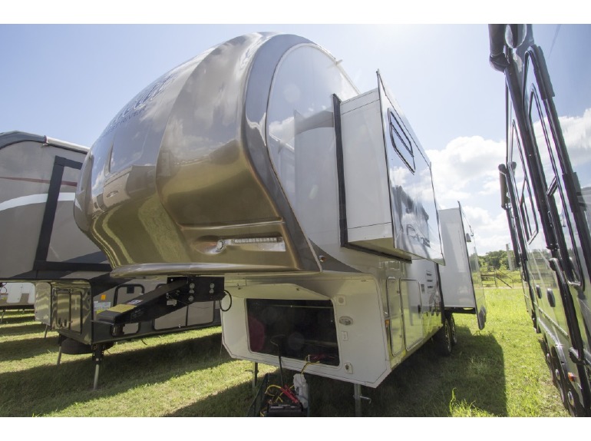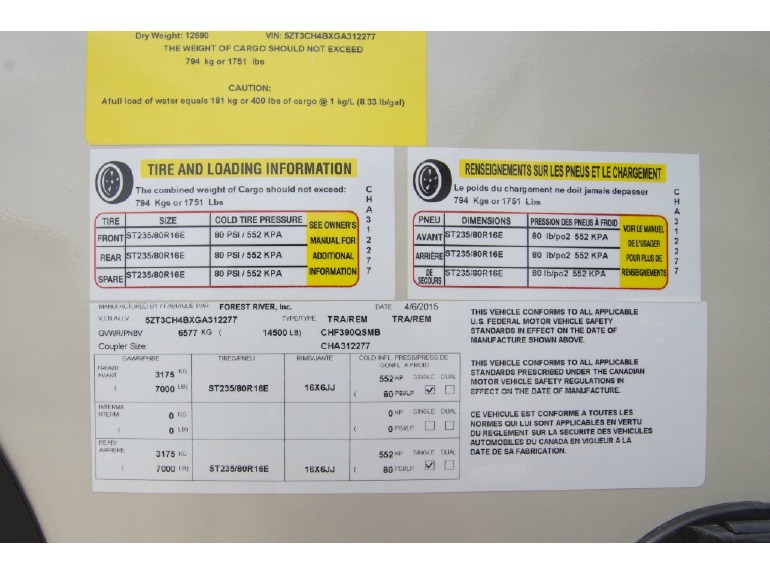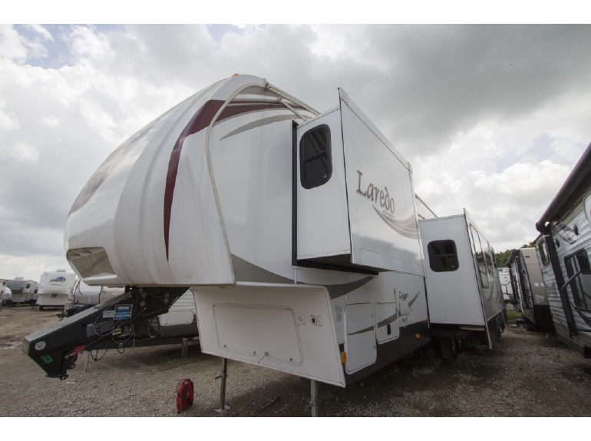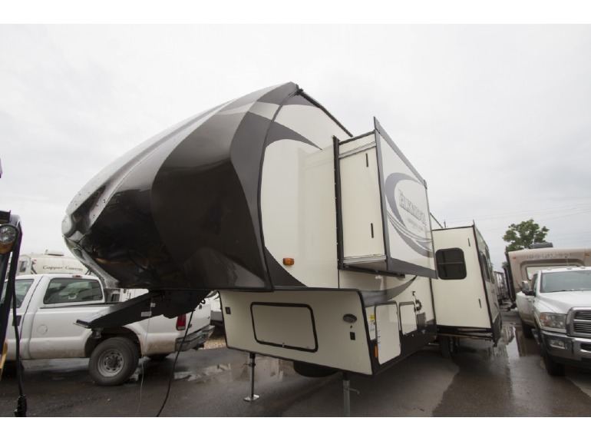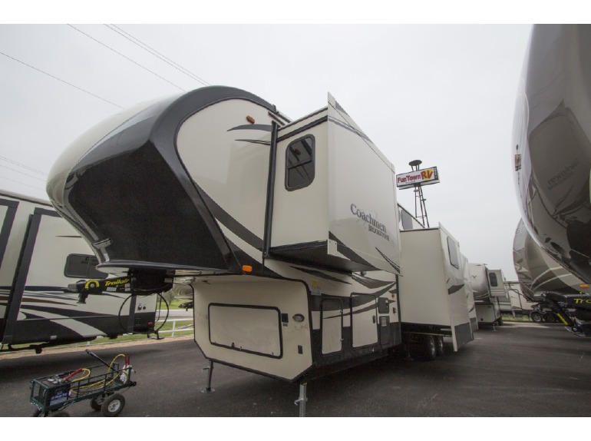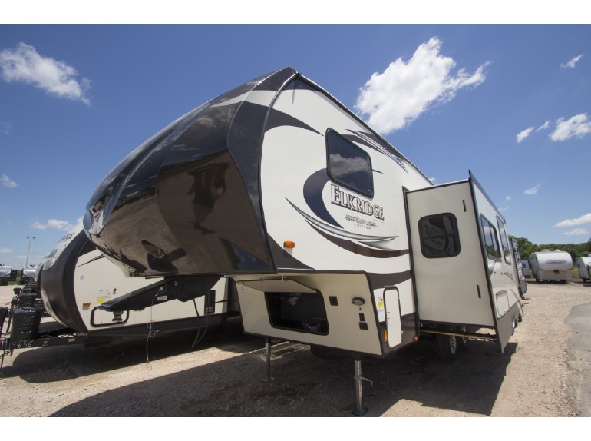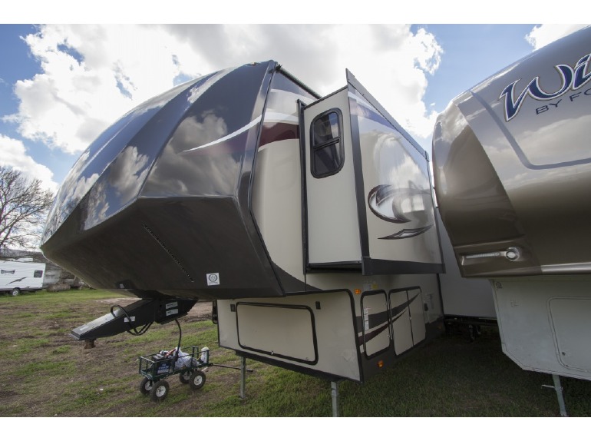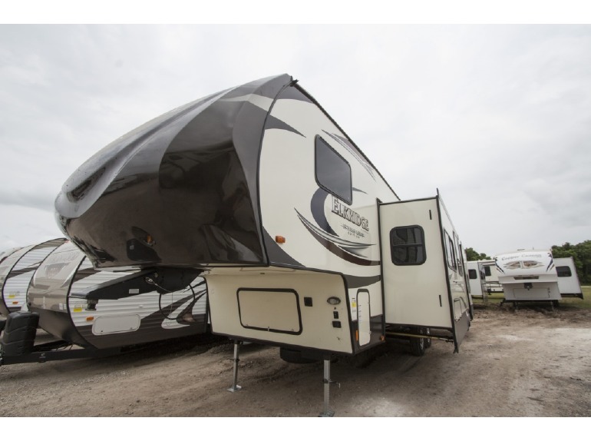- Forest River Rv (10)
- Palomino (5)
- Coachmen Rv (4)
- Heartland (4)
- Shasta Rvs (2)
5th Wheels for sale in Wharton, Texas
1-15 of 33
2013 Forest River Sierra Select
$28,999
Wharton, Texas
Category 5th Wheels
Length 37
Posted Over 1 Month
2015 Forest River Rv Wildcat 312BHX eXtraLite
$36,995
Wharton, Texas
Category 5th Wheels
Length 34
Posted Over 1 Month
2011 Starcraft Lexion 359BHSA
$41,995
Wharton, Texas
Category 5th Wheels
Length 40
Posted Over 1 Month
2004 Forest River Rv Cardinal 33CKT
$17,995
Wharton, Texas
Category 5th Wheels
Length -
Posted Over 1 Month
1997 Carriage Carri-Lite 28RK
$11,995
Wharton, Texas
Category 5th Wheels
Length -
Posted Over 1 Month
2016 Forest River Rv Sandpiper 37RKOK
$49,995
Wharton, Texas
Category 5th Wheels
Length 43
Posted Over 1 Month
2015 Forest River Rv Cedar Creek Silverback 29IK
$43,995
Wharton, Texas
Category 5th Wheels
Length 34
Posted Over 1 Month
2015 Forest River Rv Wildcat 295RSX eXtraLite
$39,995
Wharton, Texas
Category 5th Wheels
Length 32
Posted Over 1 Month
2016 Coachmen Rv Chaparral 390QSMB
$44,995
Wharton, Texas
Category 5th Wheels
Length 42
Posted Over 1 Month
2013 Keystone Rv Laredo 335TG
$35,995
Wharton, Texas
Category 5th Wheels
Length 38
Posted Over 1 Month
2016 Heartland ElkRidge Xtreme Light E299
$35,995
Wharton, Texas
Category 5th Wheels
Length 36
Posted Over 1 Month
2015 Coachmen Rv Brookstone 395RL
$54,633
Wharton, Texas
Category 5th Wheels
Length 41
Posted Over 1 Month
2016 Heartland ElkRidge Xtreme Light E26
$28,995
Wharton, Texas
Category 5th Wheels
Length 30
Posted Over 1 Month
2016 Forest River Rv Wildwood Heritage Glen 368RLBH
$42,995
Wharton, Texas
Category 5th Wheels
Length 42
Posted Over 1 Month
2016 Heartland ElkRidge Xtreme Light E30
$33,731
Wharton, Texas
Category 5th Wheels
Length 34
Posted Over 1 Month
