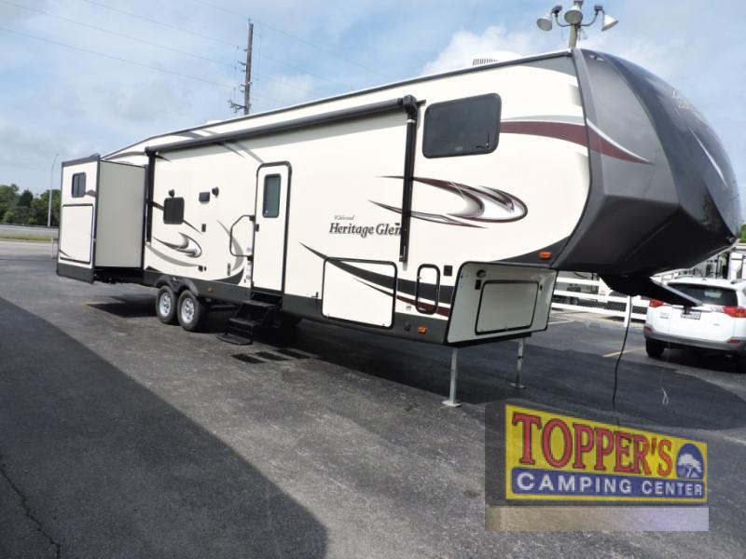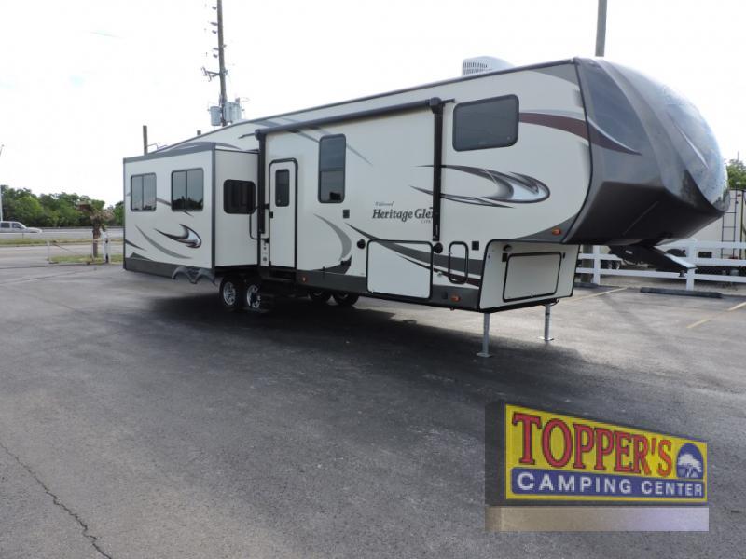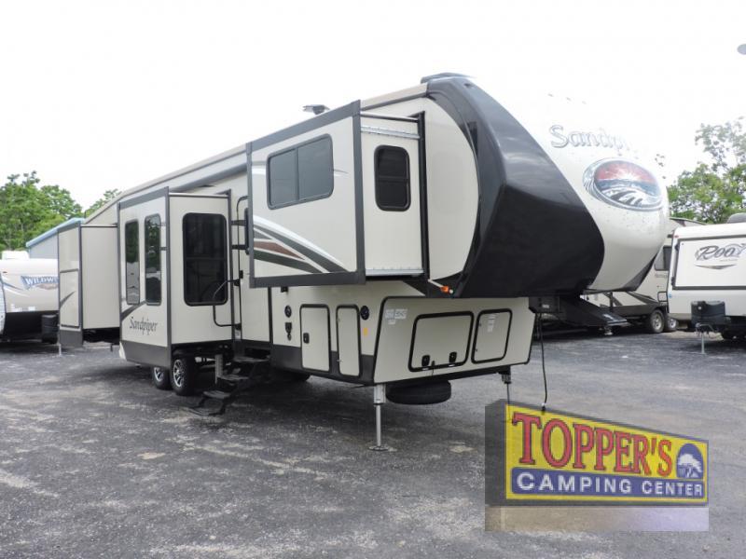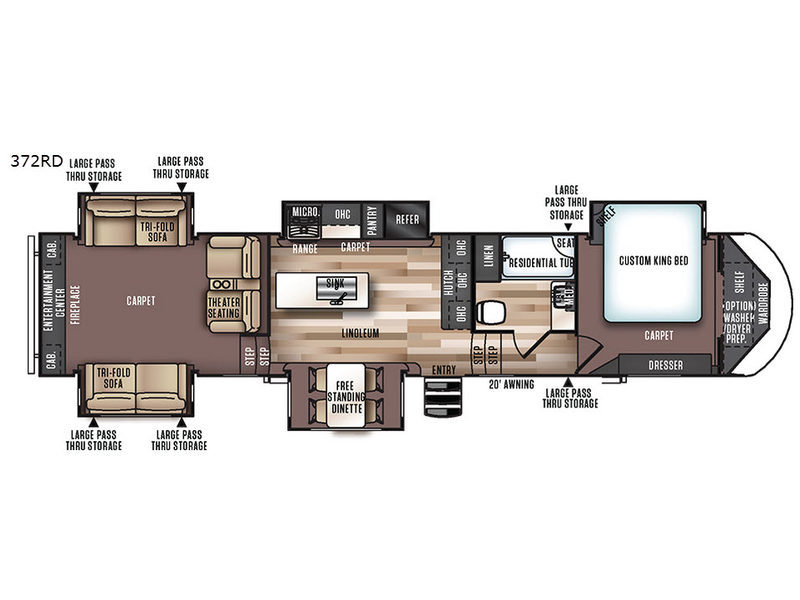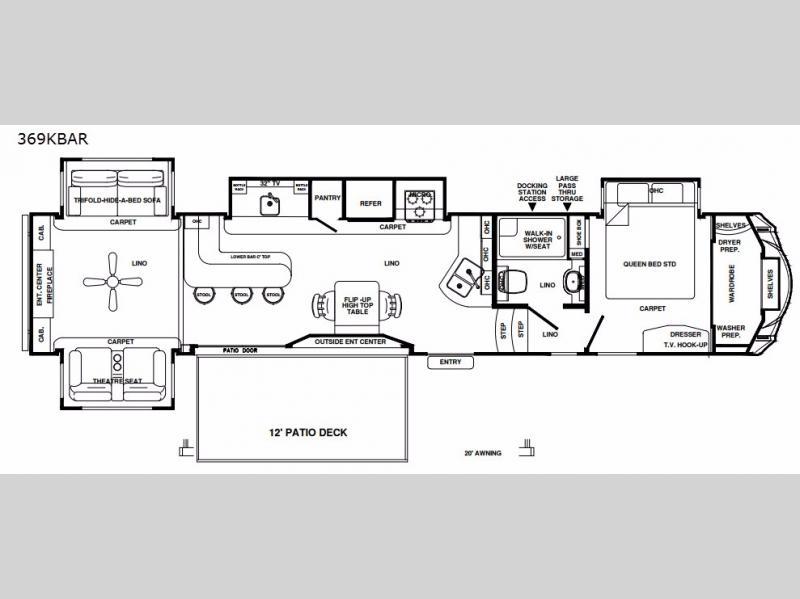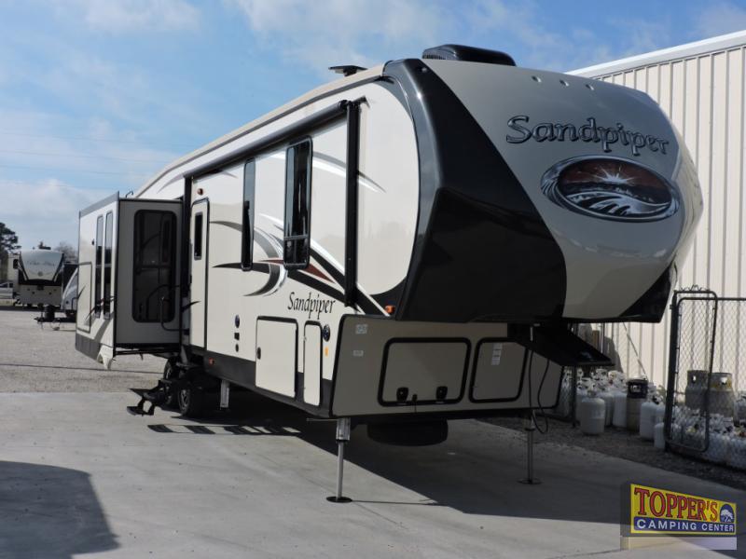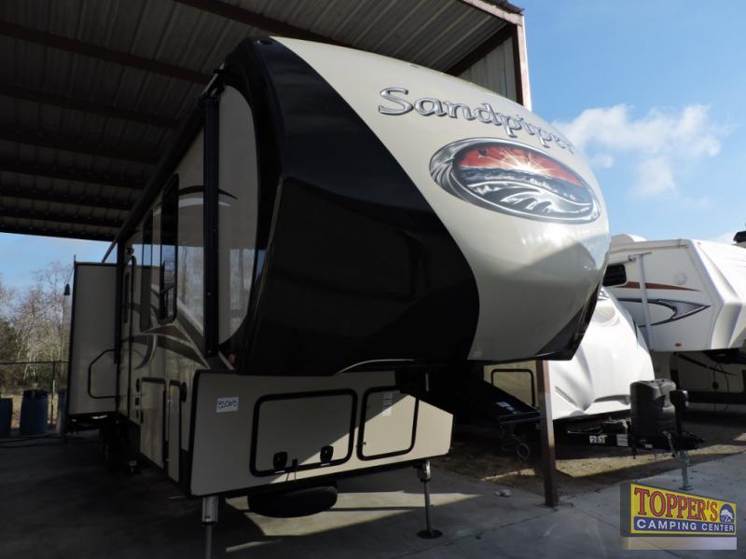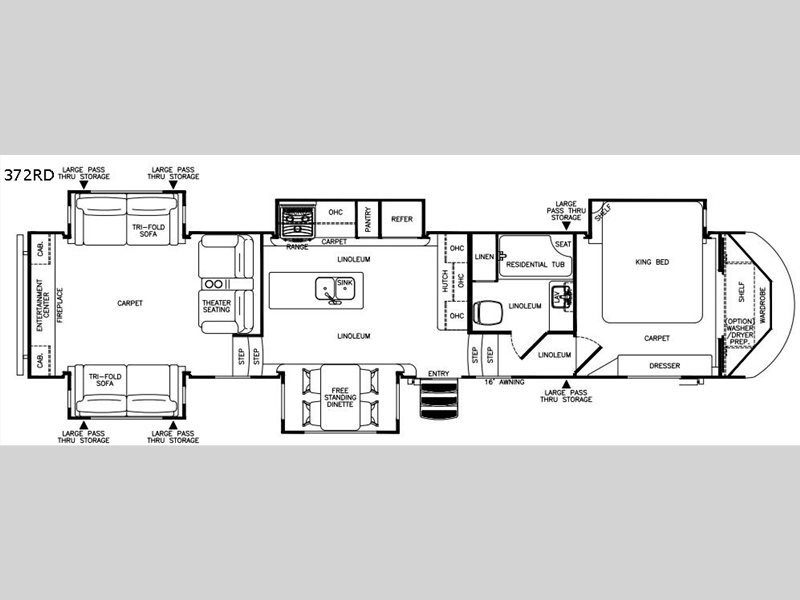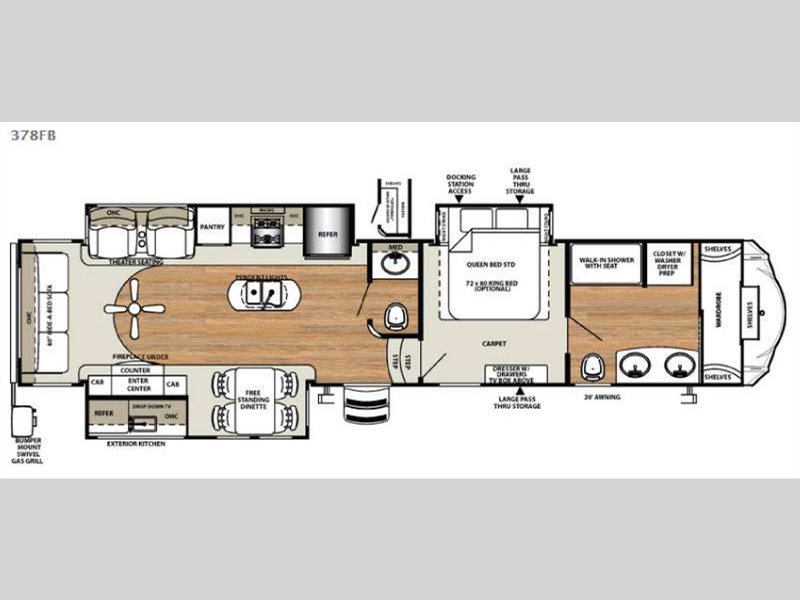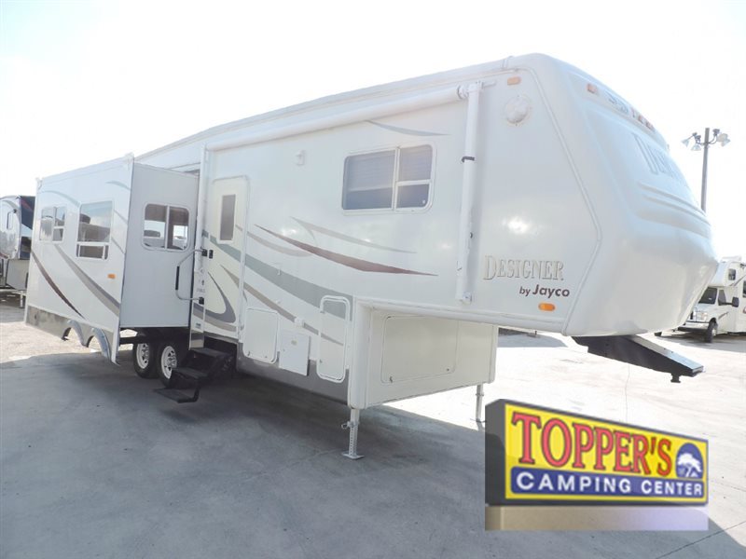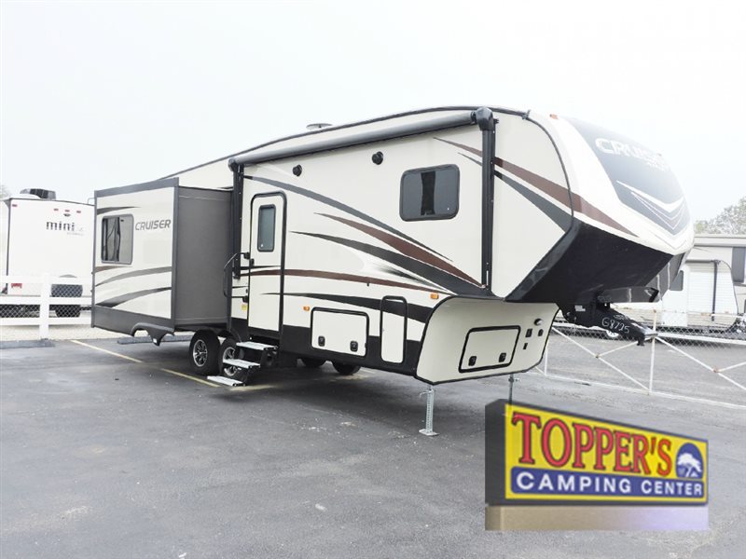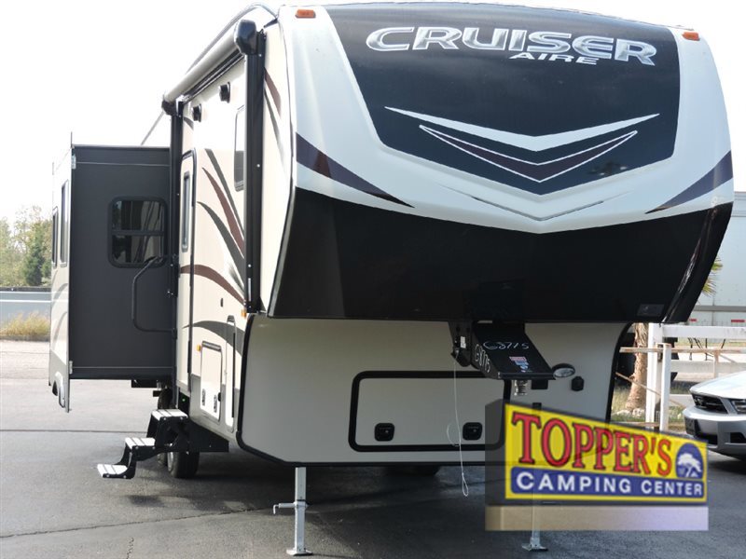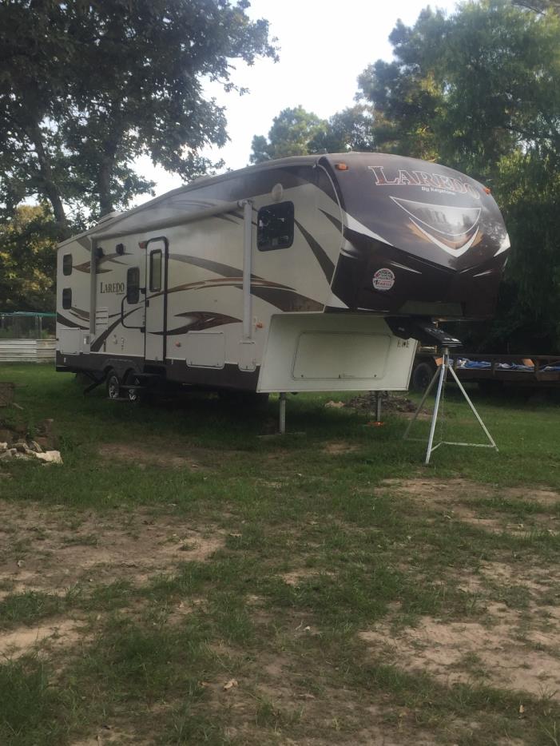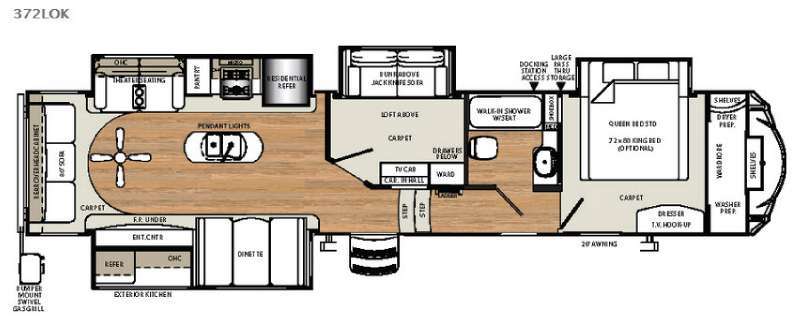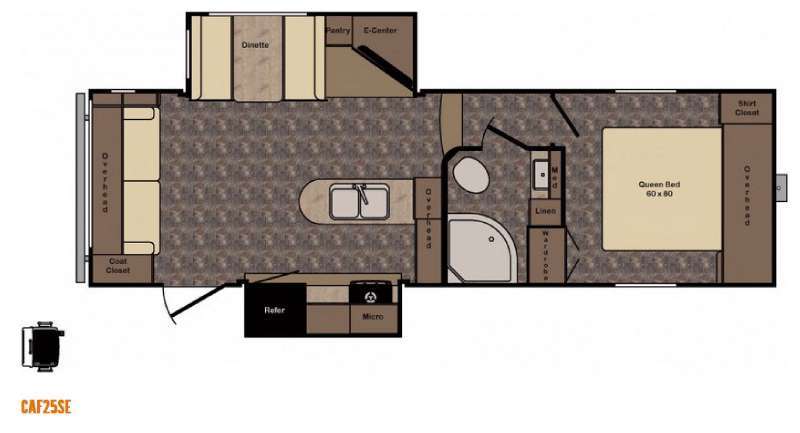- Forest River Rv (19)
- Crossroads Rv (5)
- Keystone Rv (2)
- Jayco (1)
- Keystone (1)
5th Wheels for sale in Waller, Texas
1-15 of 31
2018 Forest River Rv Wildwood Heritage Glen 356QB
Request Price
Waller, Texas
Category 5th Wheels
Length 42
Posted Over 1 Month
2018 Forest River Rv Wildwood Heritage Glen 337BAR
$42,995
Waller, Texas
Category 5th Wheels
Length 40
Posted Over 1 Month
2018 Forest River Rv Sandpiper 379FLOK
$54,496
Waller, Texas
Category 5th Wheels
Length 42
Posted Over 1 Month
2018 Forest River Rv Wildwood Heritage Glen 372RD
$45,495
Waller, Texas
Category 5th Wheels
Length 43
Posted Over 1 Month
2017 Forest River Rv Sandpiper 369KBAR
$55,995
Waller, Texas
Category 5th Wheels
Length -
Posted Over 1 Month
2017 Forest River Rv Sandpiper 367DSOK
$51,495
Waller, Texas
Category 5th Wheels
Length 40
Posted Over 1 Month
2017 Forest River Rv Sandpiper 383RBLOK
$52,995
Waller, Texas
Category 5th Wheels
Length 42
Posted Over 1 Month
2017 Forest River Rv Wildwood Heritage Glen 372RD
$43,995
Waller, Texas
Category 5th Wheels
Length 43
Posted Over 1 Month
2017 Forest River Rv Sandpiper 378FB
$49,995
Waller, Texas
Category 5th Wheels
Length 43
Posted Over 1 Month
2017 Crossroads Rv Cruiser Aire CR28RL
Request Price
Waller, Texas
Category 5th Wheels
Length 31
Posted Over 1 Month
2017 Crossroads Rv Cruiser Aire CR29SI
Request Price
Waller, Texas
Category 5th Wheels
Length 33
Posted Over 1 Month
2013 Keystone LAREDO SUPER LITE
$20,000
Waller, Texas
Category 5th Wheels
Length 31
Posted Over 1 Month
2017 Forest River Rv Sandpiper 372LOK
$68,351
Waller, Texas
Category 5th Wheels
Length 42
Posted Over 1 Month
2016 Crossroads Rv Cruiser Aire CAF25SE
$28,995
Waller, Texas
Category 5th Wheels
Length 28
Posted Over 1 Month
