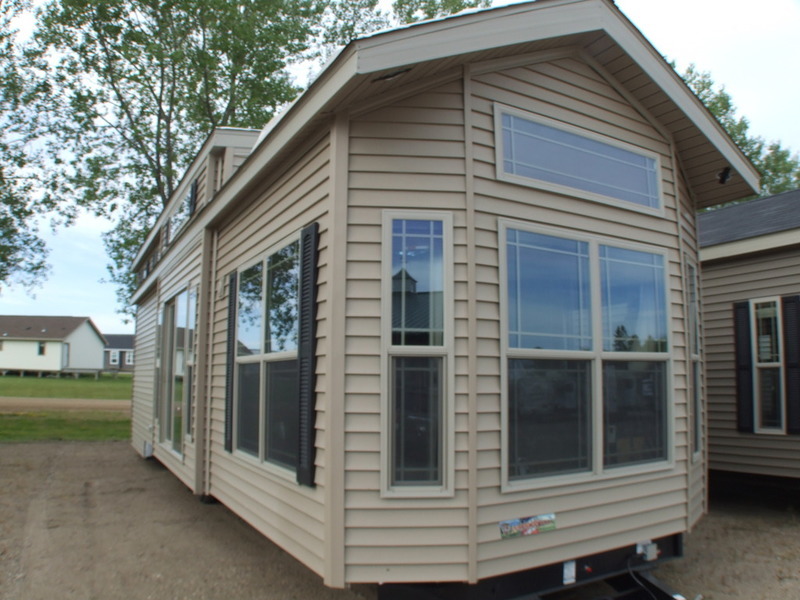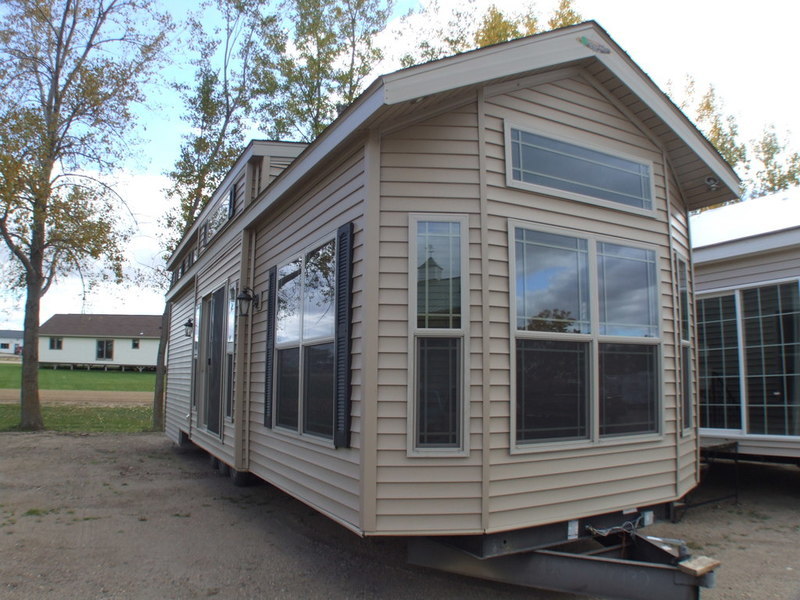- Park Models (2)
Woodland Park American Park Ap 105l rvs for sale in Alexandria, Minnesota
1-2 of 2
2017 Woodland Park American Park AP-105L
$68,995
Alexandria, Minnesota
Category Park Models
Length 36
Posted Over 1 Month
2015 Woodland Park American Park AP-105L
$54,995
Alexandria, Minnesota
Category Park Models
Length 35
Posted Over 1 Month







