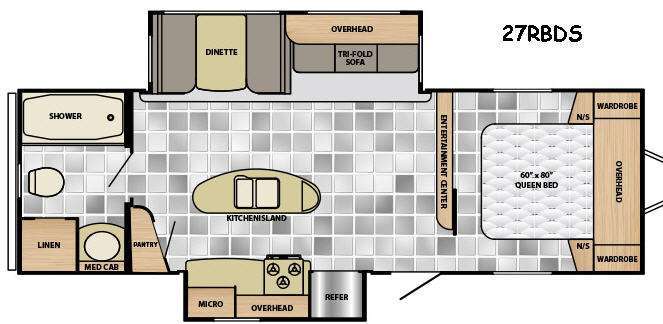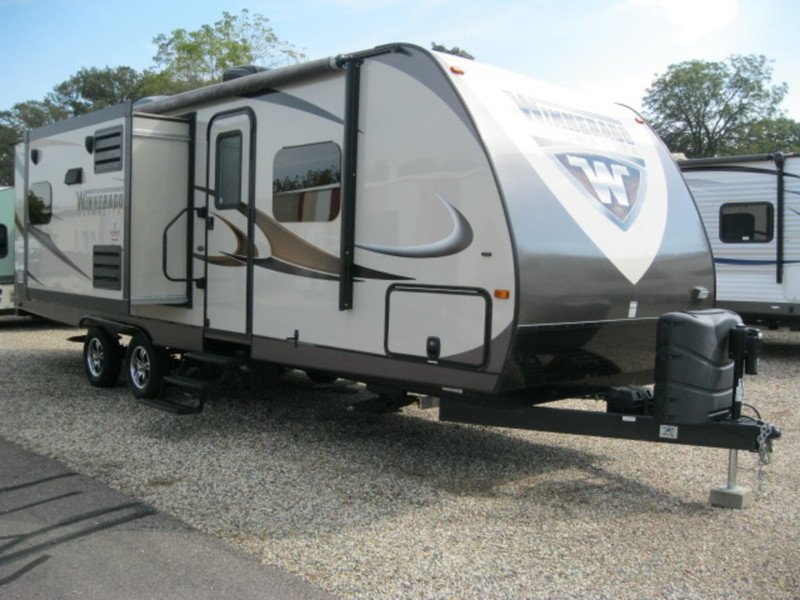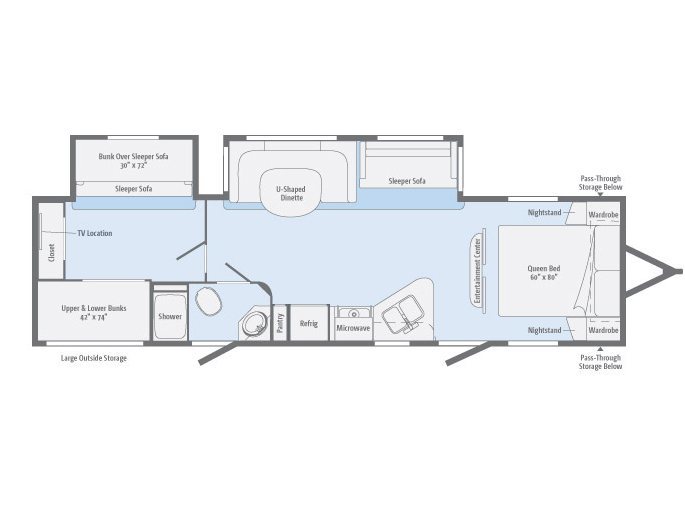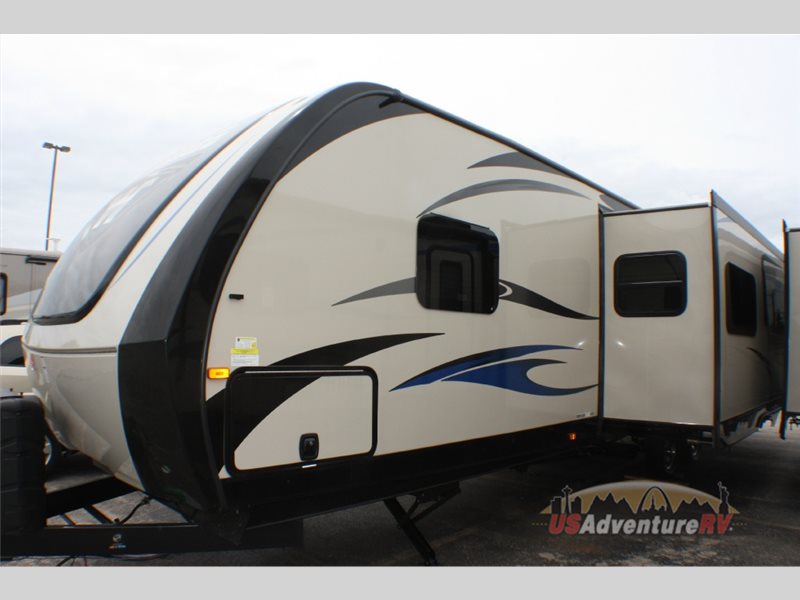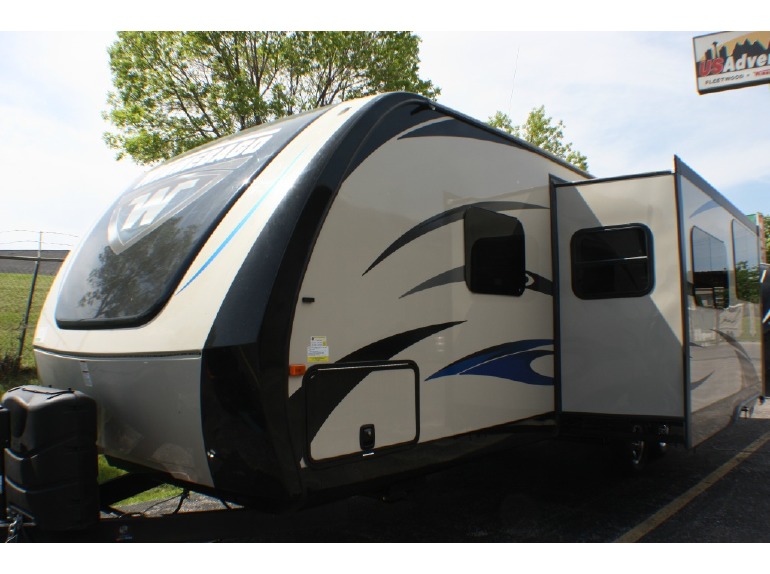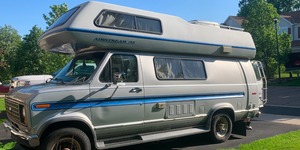- Travel Trailers (5)
Winnebago Ultralite rvs for sale in Iowa
1-6 of 6
2016 Winnebago Industries Towables Ultralite 27RBDS
Request Price
Davenport, Iowa
Category Travel Trailers
Length 31
Posted Over 1 Month
2014 Winnebago Ultralite 27RBDS
$22,900
Okoboji, Iowa
Category Travel Trailers
Length 27
Posted Over 1 Month
2014 Winnebago Ultralite 31BHDS
$23,995
Guttenberg, Iowa
Category Travel Trailers
Length 36
Posted Over 1 Month
2016 Winnebago Industries Towables Ultralite 33BHSL
$48,115
Davenport, Iowa
Category -
Length 38
Posted Over 1 Month
2016 Winnebago Industries Towables Ultralite 28DDBH
$41,354
Davenport, Iowa
Category Travel Trailers
Length 31
Posted Over 1 Month
2015 Winnebago Industries Towables Ultralite 27RBDS
Request Price
Davenport, Iowa
Category Travel Trailers
Length 31
Posted Over 1 Month
