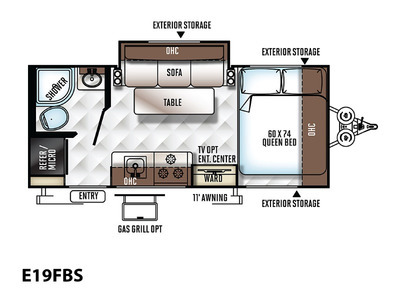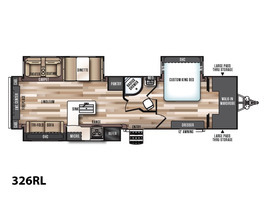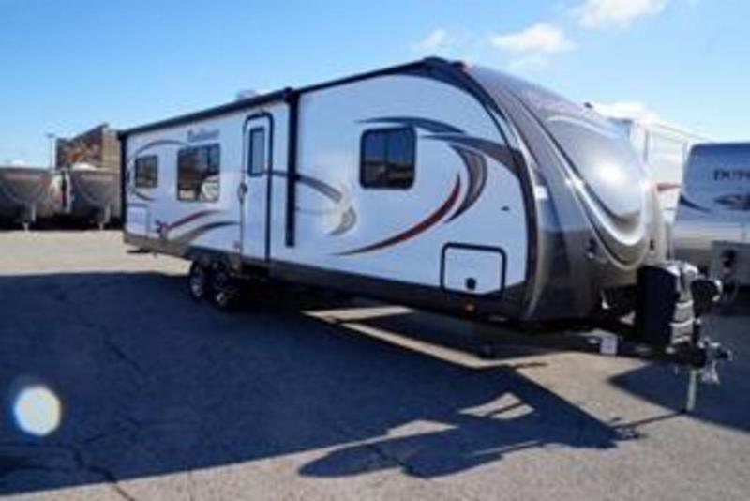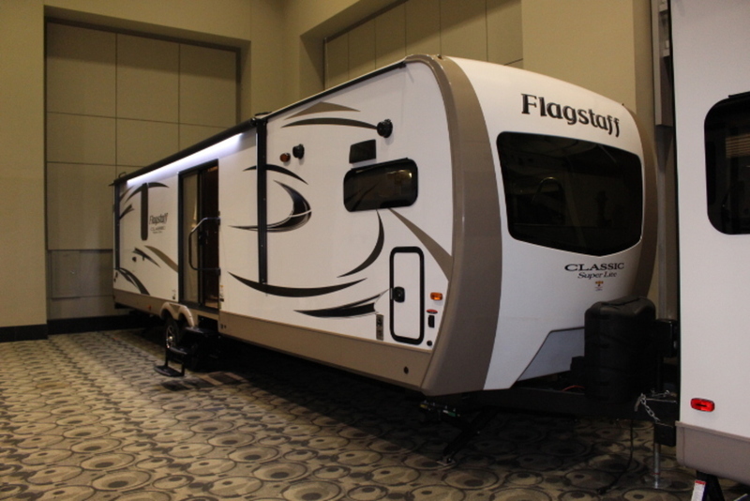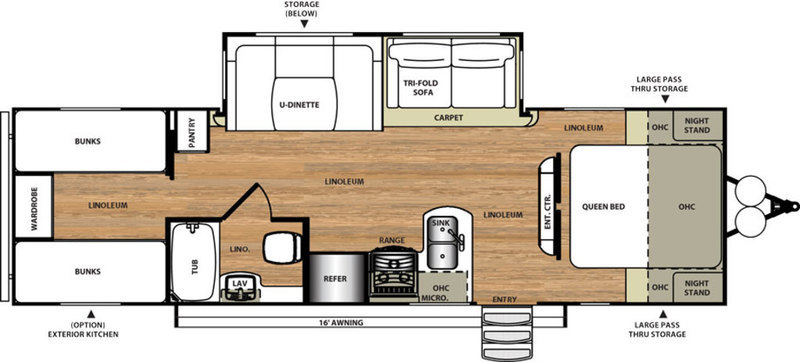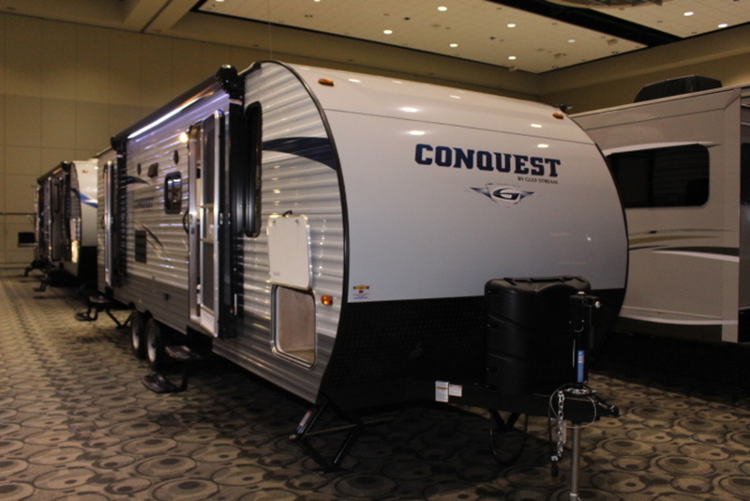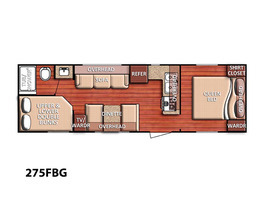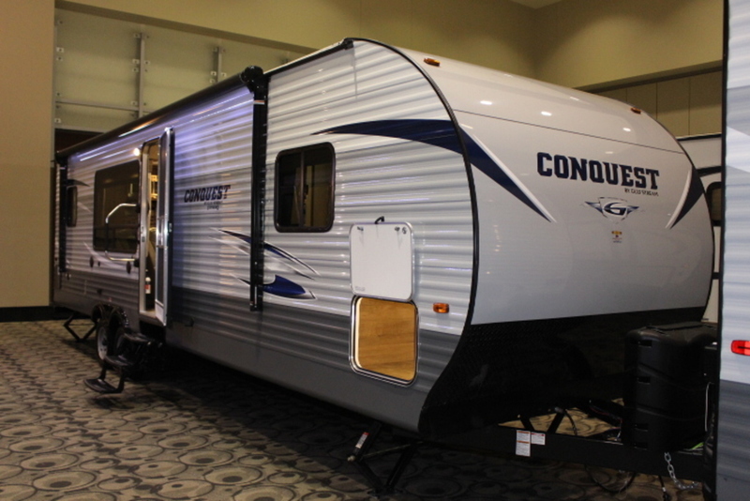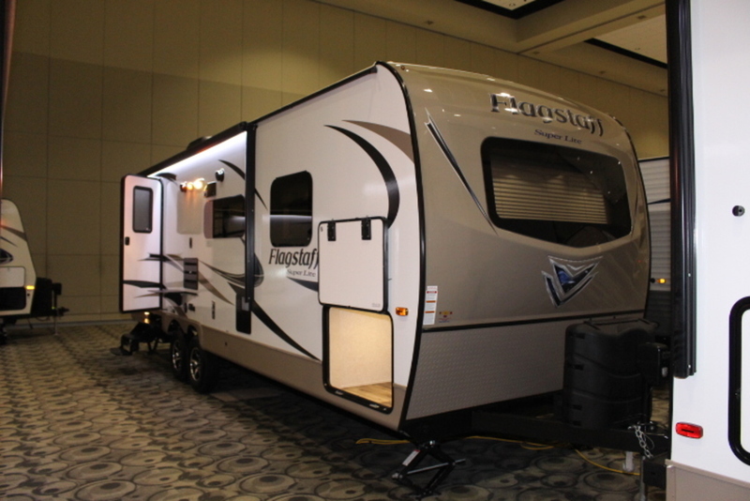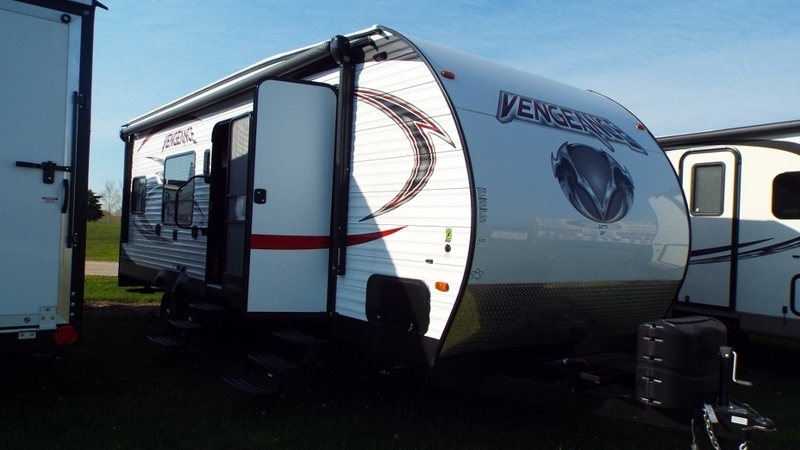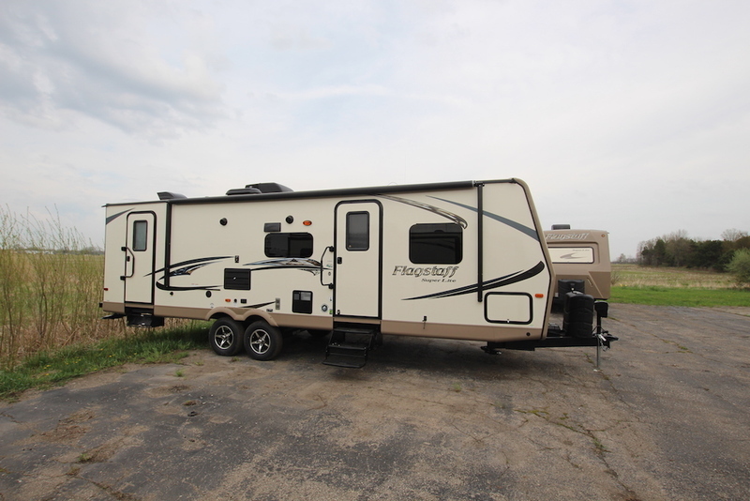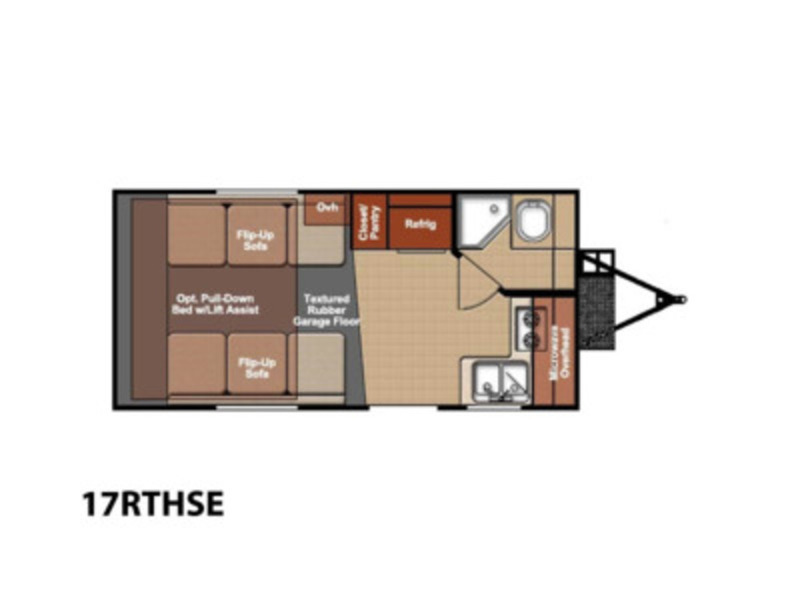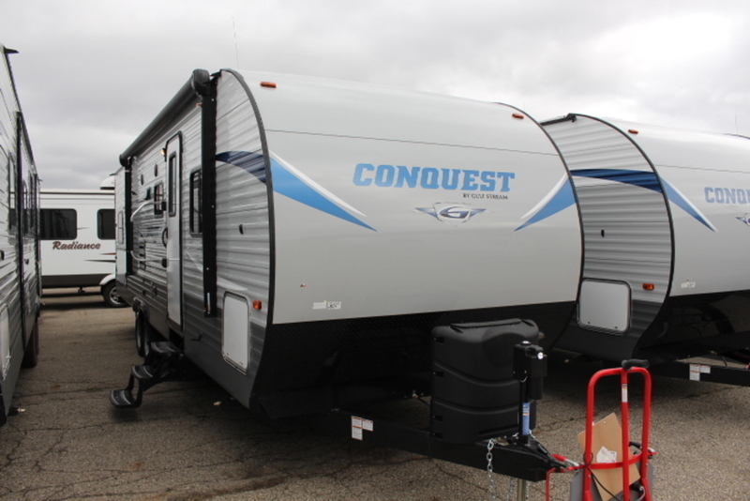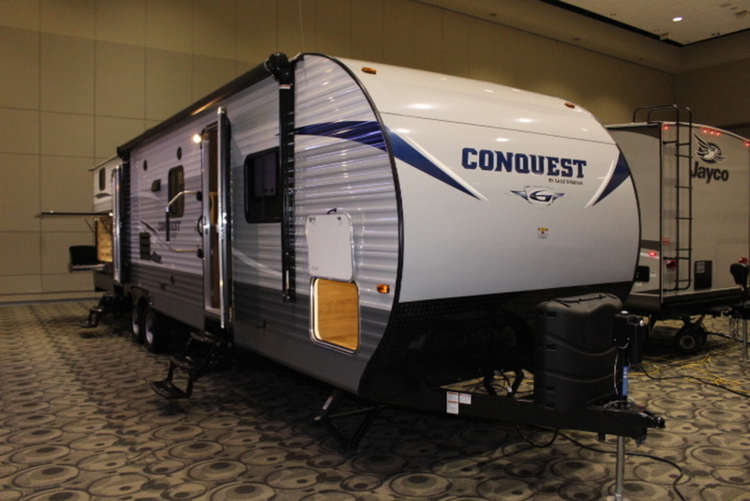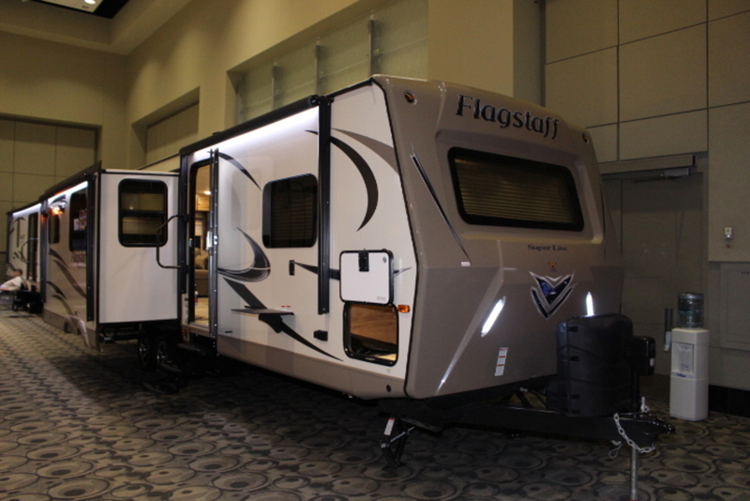- Forest River (25)
- Gulf Stream (13)
- Keystone (3)
- Adirondack (1)
- Coachmen (1)
Travel Trailers for sale in Coopersville, Michigan
1-15 of 48
2017 Forest River Flagstaff E-Pro E19FBS
Request Price
Coopersville, Michigan
Category Travel Trailers
Length 19
Posted Over 1 Month
2017 Forest River Salem Hemisphere 326RL
Request Price
Coopersville, Michigan
Category Travel Trailers
Length -
Posted Over 1 Month
2015 Cruiser Rv Radiance R-30RKSS
Request Price
Coopersville, Michigan
Category Travel Trailers
Length -
Posted Over 1 Month
2017 Forest River Flagstaff Classic Super Lite Travel Trai
Request Price
Coopersville, Michigan
Category Travel Trailers
Length -
Posted Over 1 Month
2017 Forest River Salem Hemisphere 29BHHL
Request Price
Coopersville, Michigan
Category Travel Trailers
Length -
Posted Over 1 Month
2017 Gulf Stream Conquest Lite Ultra Lite 268BH
Request Price
Coopersville, Michigan
Category Travel Trailers
Length -
Posted Over 1 Month
2017 Gulf Stream Conquest SE Series 275FBG
Request Price
Coopersville, Michigan
Category Travel Trailers
Length -
Posted Over 1 Month
2017 Gulf Stream Conquest Travel Trailer 295SBW
Request Price
Coopersville, Michigan
Category Travel Trailers
Length -
Posted Over 1 Month
2017 Forest River Flagstaff Super Lite Travel Trailers 26R
Request Price
Coopersville, Michigan
Category Travel Trailers
Length -
Posted Over 1 Month
2017 Forest River Vengeance 25V
Request Price
Coopersville, Michigan
Category Travel Trailers
Length -
Posted Over 1 Month
2016 Forest River Flagstaff Super Lite 27BEWS
Request Price
Coopersville, Michigan
Category Travel Trailers
Length -
Posted Over 1 Month
2017 Gulf Stream Conquest 17RTHSE
Request Price
Coopersville, Michigan
Category Travel Trailers
Length -
Posted Over 1 Month
2017 Gulf Stream Conquest Travel Trailer 301TB
Request Price
Coopersville, Michigan
Category Travel Trailers
Length -
Posted Over 1 Month
2017 Gulf Stream Conquest Travel Trailer 323TBR
Request Price
Coopersville, Michigan
Category Travel Trailers
Length -
Posted Over 1 Month
2017 Forest River Flagstaff Super Lite Travel Trailers 29K
Request Price
Coopersville, Michigan
Category Travel Trailers
Length -
Posted Over 1 Month
