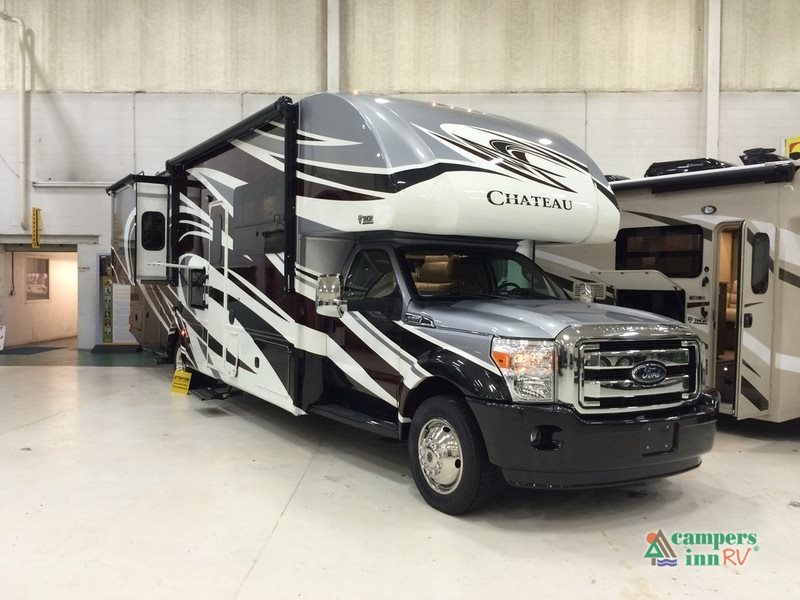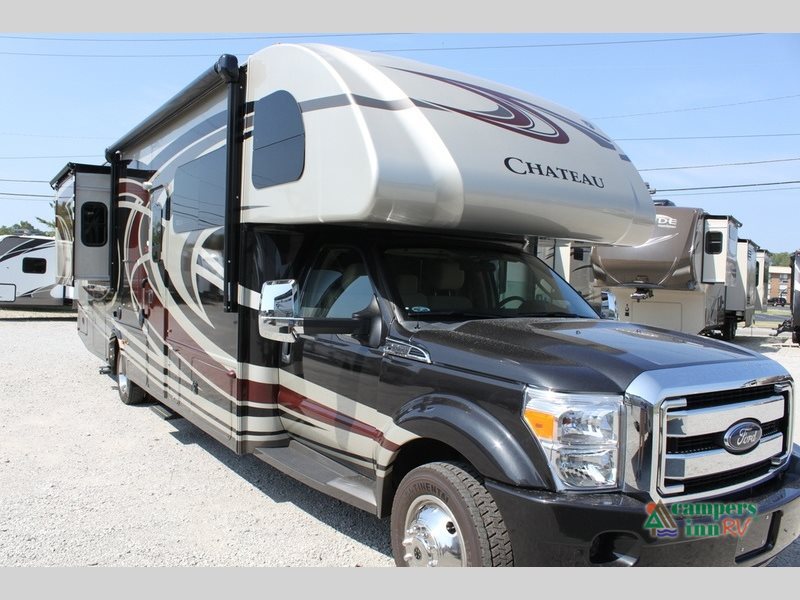- Class C (2)
Thor Motor Coach Chateau Super C rvs for sale in Clarksville, Indiana
1-2 of 2
2017 Thor Motor Coach Chateau Super C 35SD
$183,085
Clarksville, Indiana
Category Class C
Length 36
Posted Over 1 Month
2016 Thor Motor Coach Chateau Super C 35SF
$176,169
Clarksville, Indiana
Category Class C
Length 36
Posted Over 1 Month







