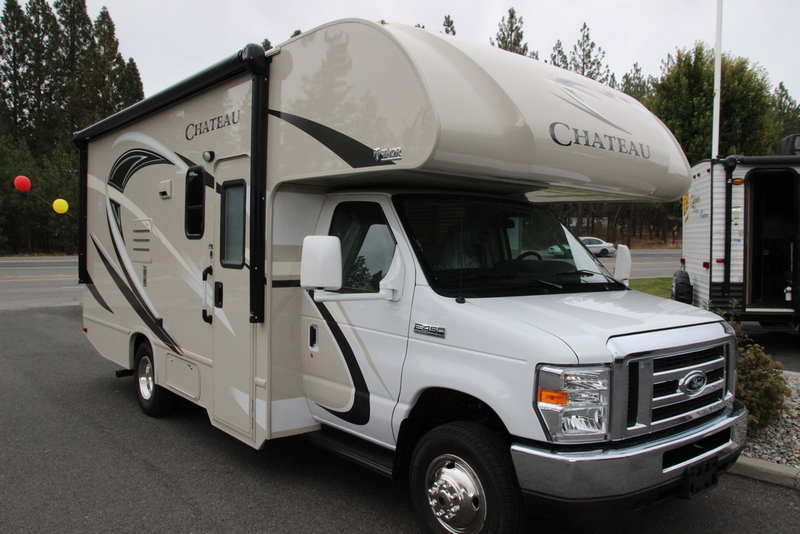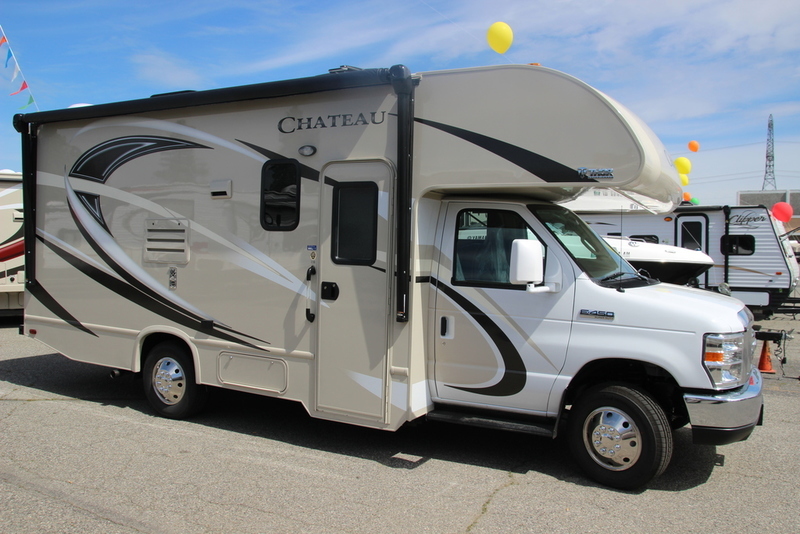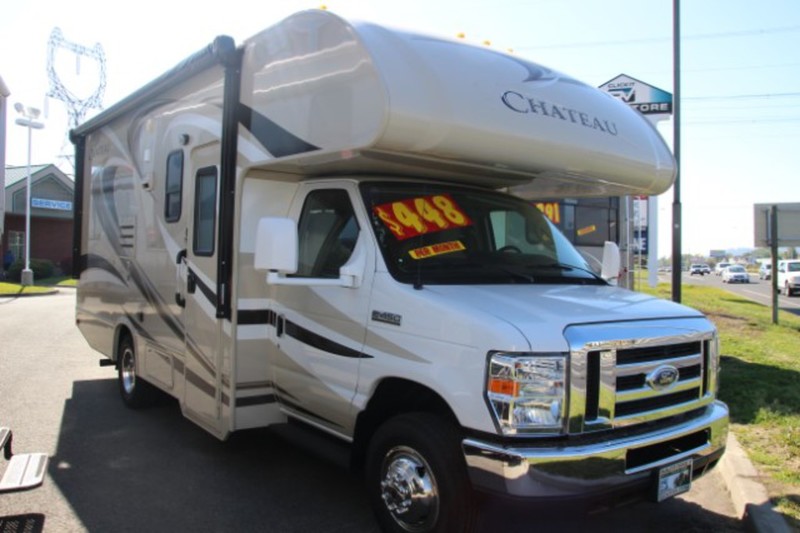- Class C (2)
Thor Motor Coach Chateau 22b rvs for sale in Spokane, Washington
1-3 of 3
2017 Thor Motor Coach Chateau 22B Ford
Request Price
Spokane, Washington
Category Class C
Length 25
Posted Over 1 Month
2017 Thor Motor Coach Chateau 22B
$84,600
Spokane, Washington
Category Class C
Length -
Posted Over 1 Month








