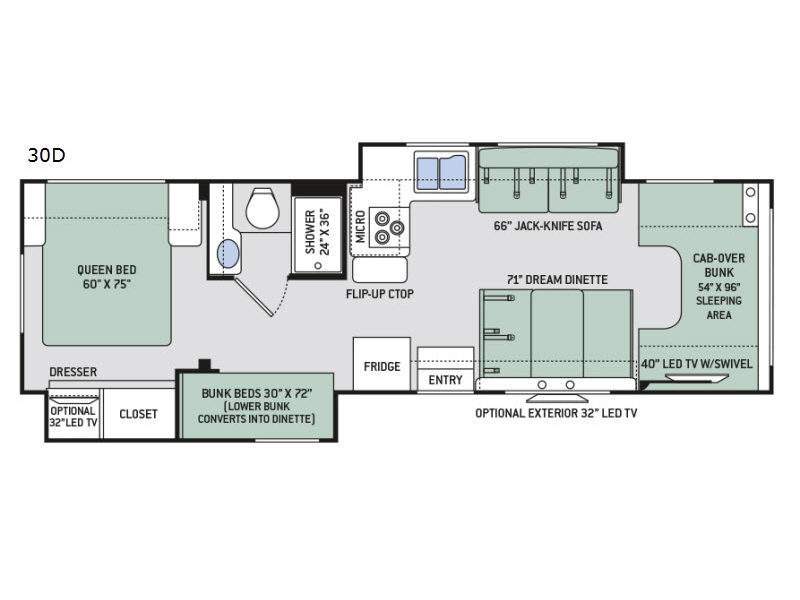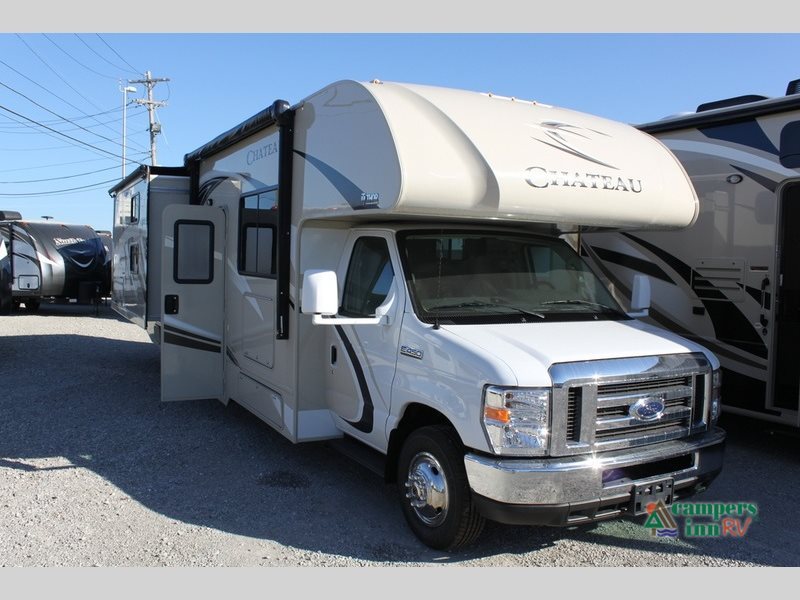- Class C (3)
Thor Chateau 30d Bunkhouse rvs for sale in Indiana
1-3 of 3
2017 Thor Chateau 30D Bunkhouse
$103,294
Clarksville, Indiana
Category Class C
Length 32
Posted Over 1 Month
2017 Thor Motor Coach Chateau 30D Bunkhouse
$103,294
Clarksville, Indiana
Category Class C
Length 32
Posted Over 1 Month
2017 Thor Motor Coach Chateau 30D Bunkhouse
$72,500
Wabash, Indiana
Category Class C
Length 32
Posted Over 1 Month









