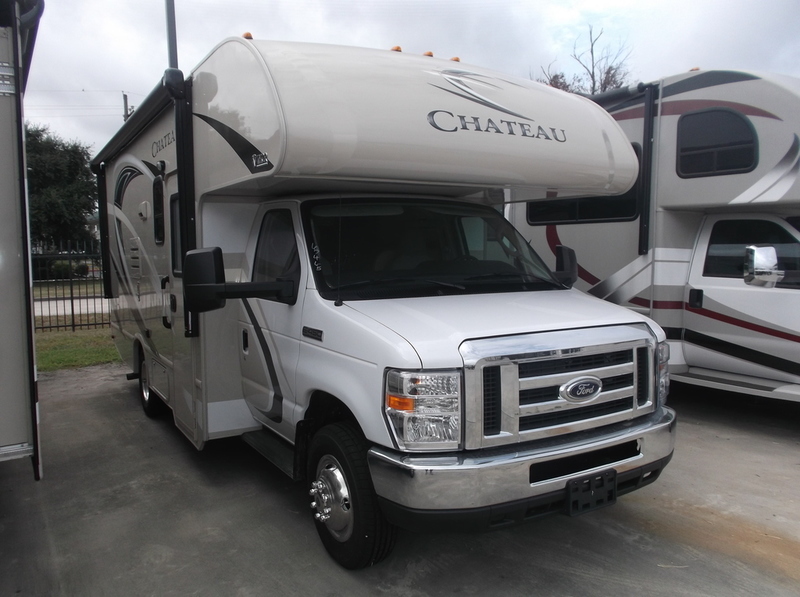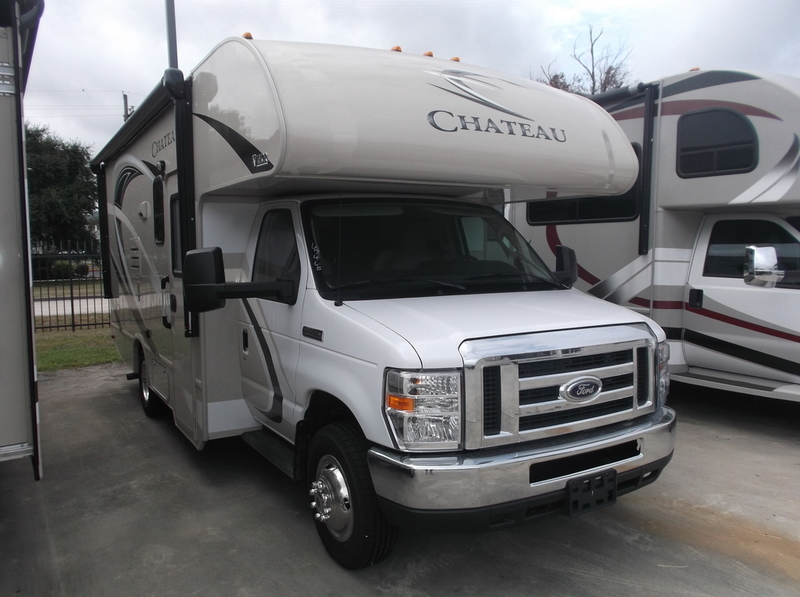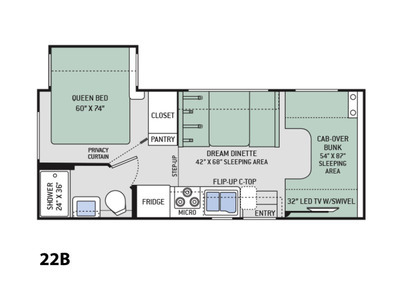- Class C (2)
Thor Chateau 22b Ford rvs for sale in Texas
1-3 of 3
2017 Thor Motor Coach Chateau 22B Ford
$88,638
Conroe, Texas
Category Class C
Length 25
Posted Over 1 Month
2017 Thor Motor Coach Chateau 22B Ford
Request Price
Texas City, Texas
Category Class C
Length 24
Posted Over 1 Month









