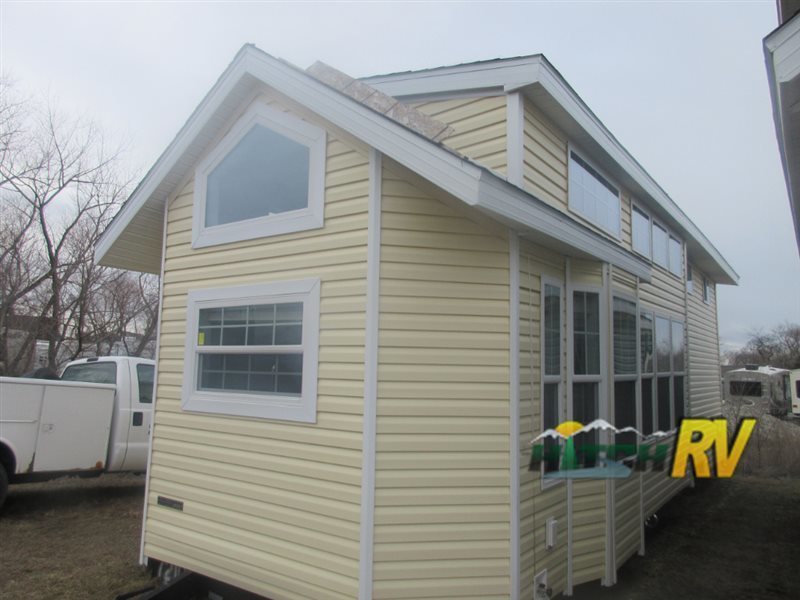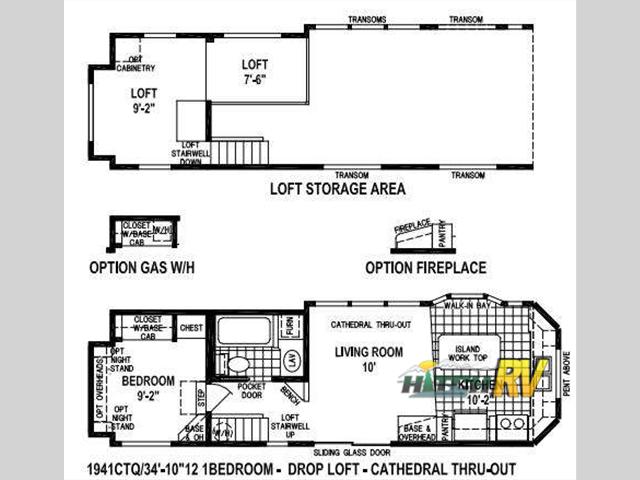- Park Models (1)
Skyline Shore Park 1941ctq rvs for sale in New Jersey
1-2 of 2
2016 Skyline SHORE PARK 1941CTQ
$57,999
Washington Township, New Jersey
Category Park Models
Length 35
Posted Over 1 Month
2011 Mountain View SKYLINE 204
$55,999
Blackwood, New Jersey
Category -
Length 34
Posted Over 1 Month







