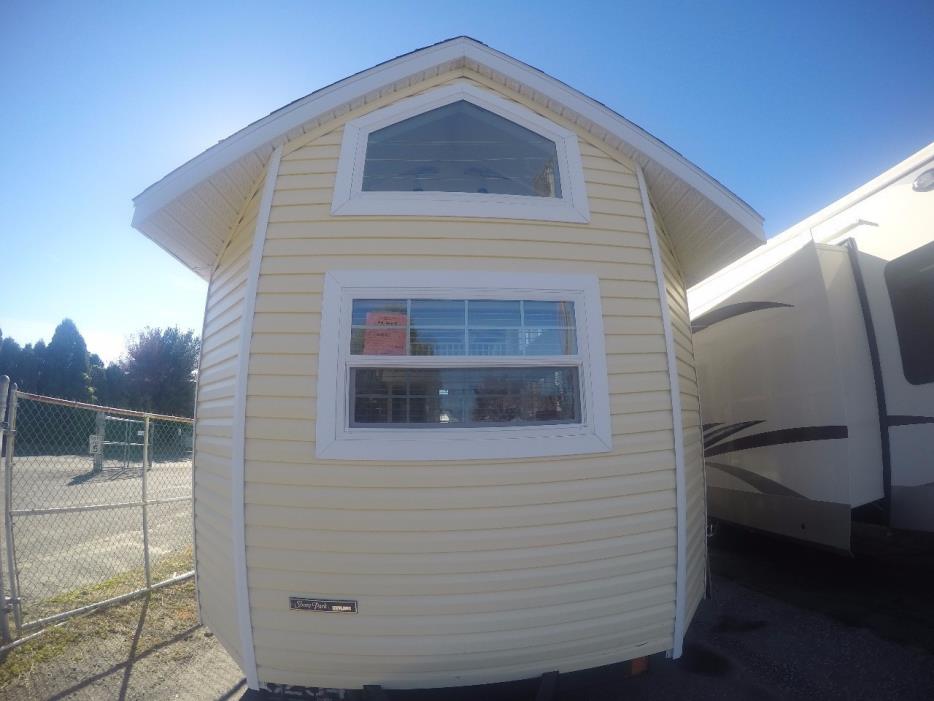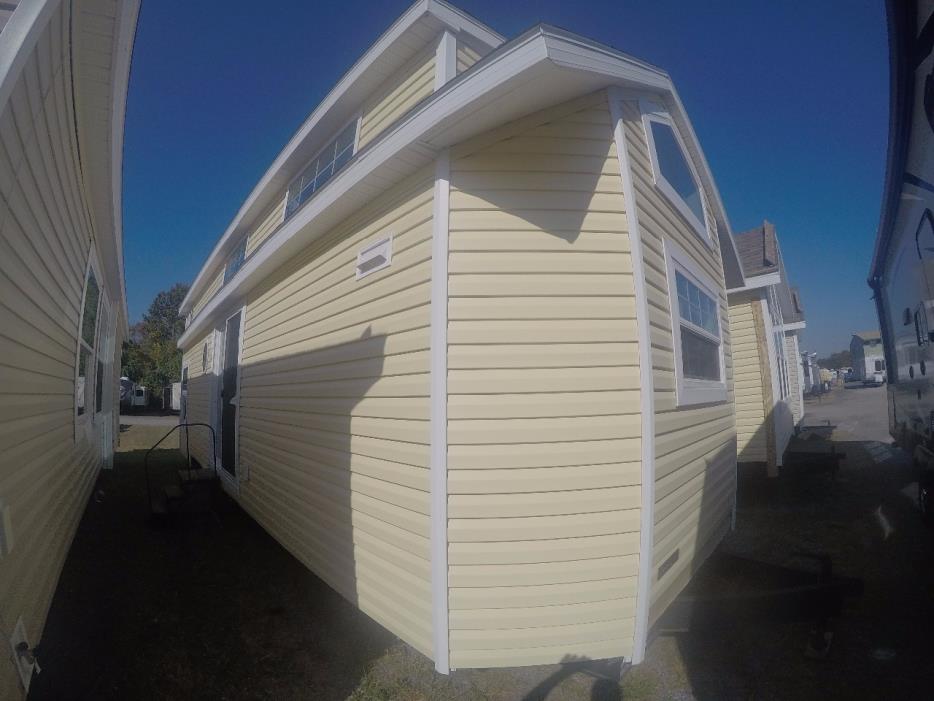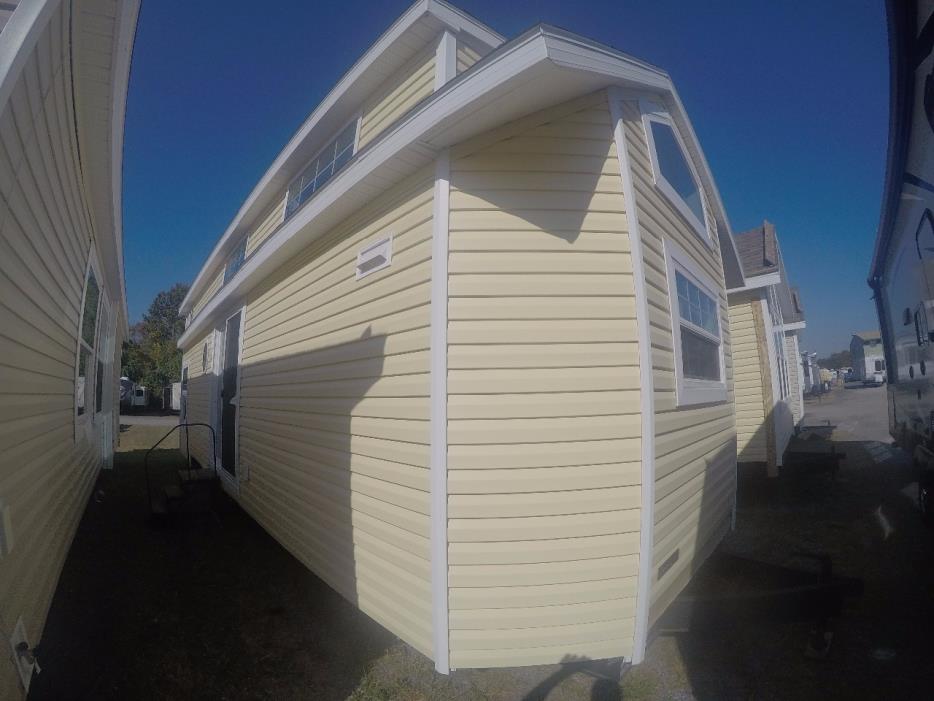- Park Models (2)
Skyline Shore Park 1941 Cto rvs for sale in New Jersey
1-3 of 3
2017 Skyline shore park 1941CTO
$57,999
Washington Township, New Jersey
Category Park Models
Length 34
Posted Over 1 Month
2017 Skyline Shore Park 1941 CTO
$56,999
Washington Township, New Jersey
Category Park Models
Length 34
Posted Over 1 Month









