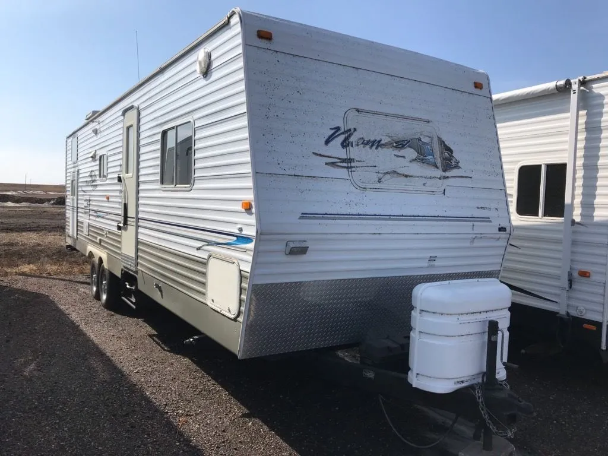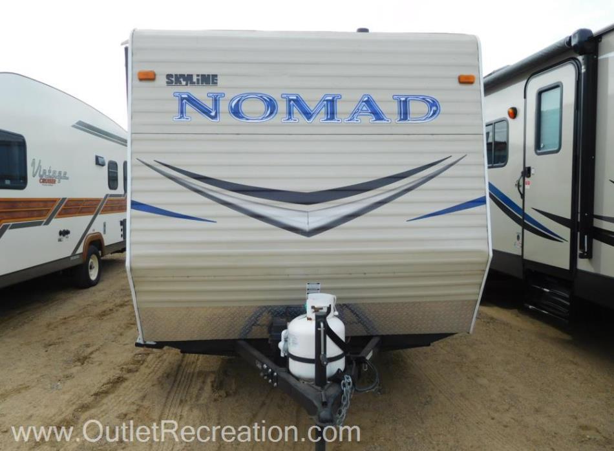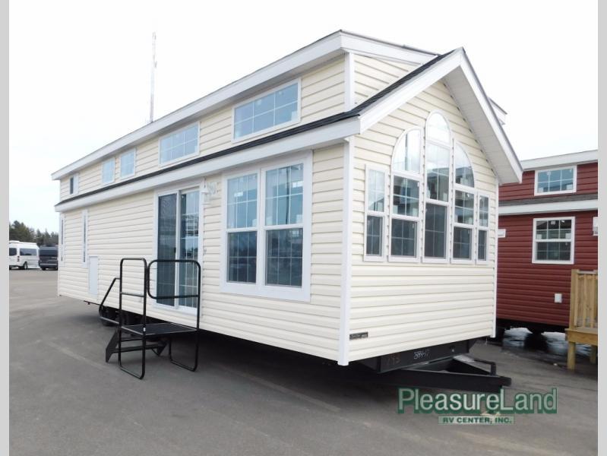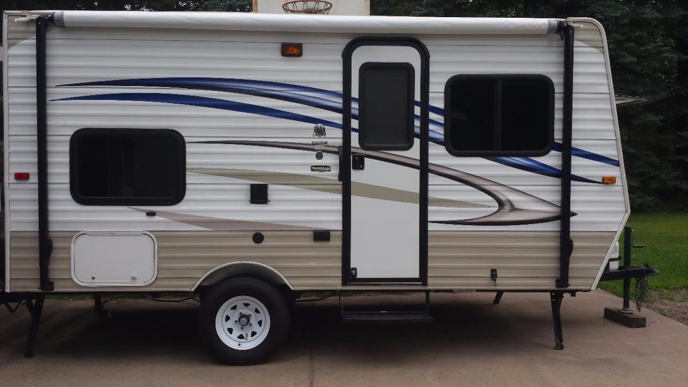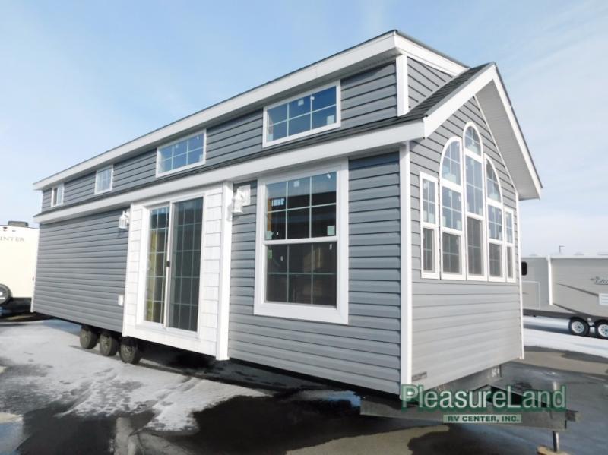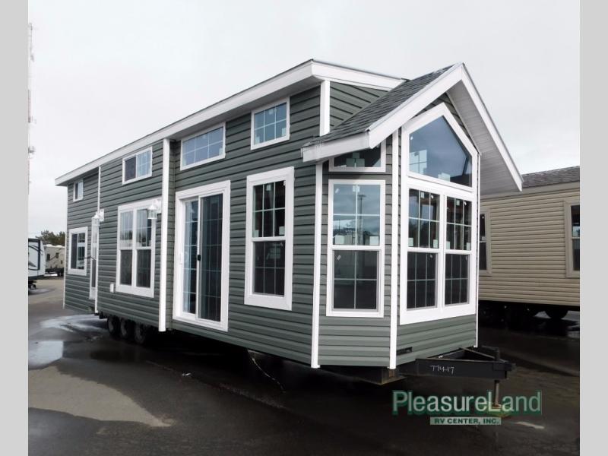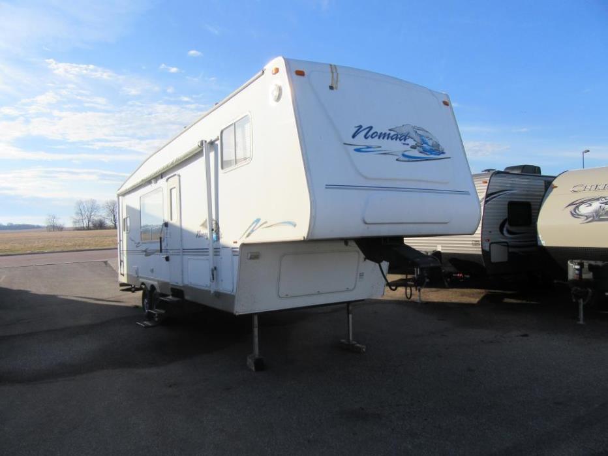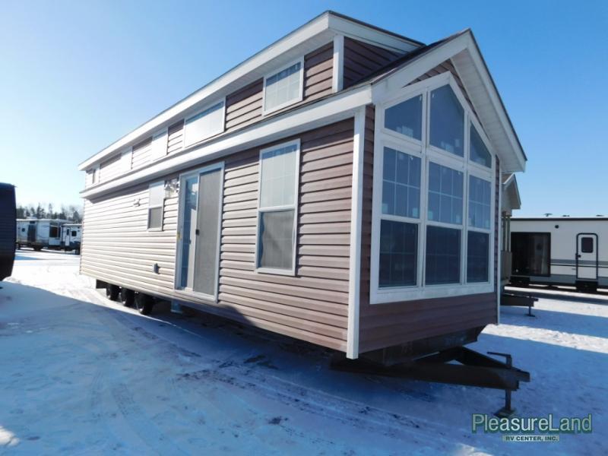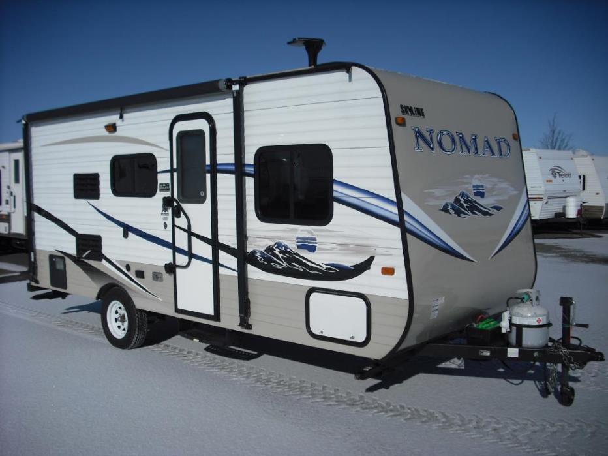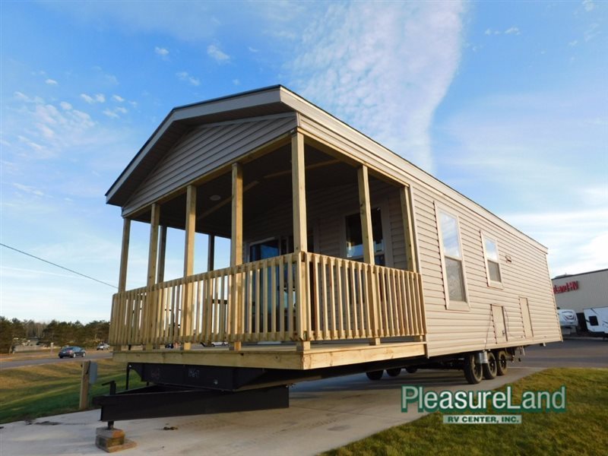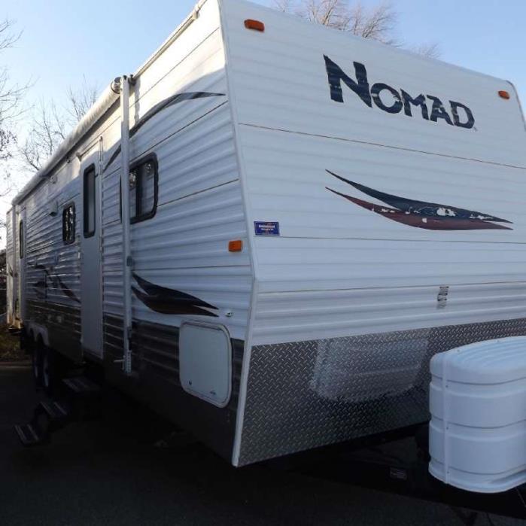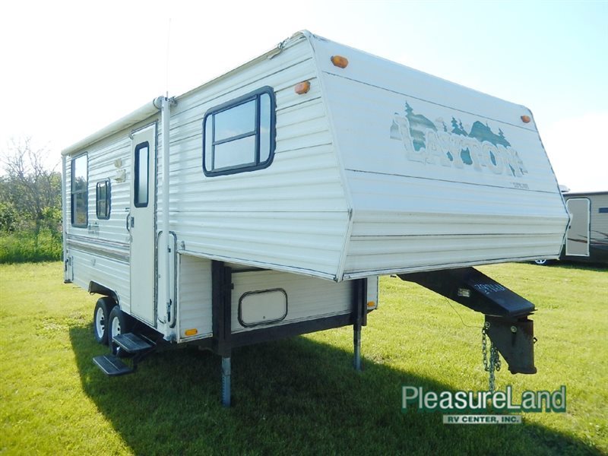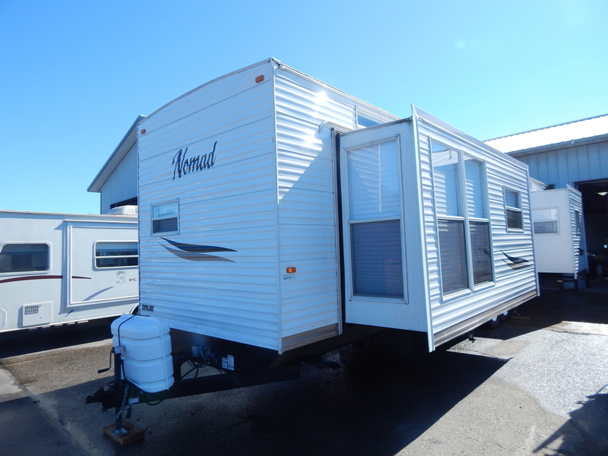- Nomad 3710 (4)
- Layton Javelin 275RC (3)
- Stone Harbor 500CTP (3)
- Layton 215LF (2)
- NOMAD 453 (2)
Skyline rvs for sale in Minnesota
1-15 of 102
2017 Skyline Shore Park 1969CTP
$58,385
Brainerd, Minnesota
Category Park Models
Length 35
Posted Over 1 Month
2017 Skyline Shore Park 1966CTP
$55,356
Brainerd, Minnesota
Category Park Models
Length 35
Posted Over 1 Month
2017 Skyline Shore Park 1935CTR
$50,580
Brainerd, Minnesota
Category Park Models
Length -
Posted Over 1 Month
2017 Skyline Stone Harbor 500CTP
$58,211
Brainerd, Minnesota
Category Park Models
Length 37
Posted Over 1 Month
2017 Skyline Shore Park 4100
$50,831
Brainerd, Minnesota
Category Park Models
Length 41
Posted Over 1 Month
2008 Skyline Nomad by Skyline Limited 311 (MW/E)
$15,995
Rochester, Minnesota
Category Travel Trailers
Length 35
Posted Over 1 Month
2017 Skyline Shore Park 1964CTP
$64,376
Brainerd, Minnesota
Category Park Models
Length 36
Posted Over 1 Month
2013 Skyline Bobcat 183 B
$8,900
Paynesville, Minnesota
Category Travel Trailers
Length 20
Posted Over 1 Month
