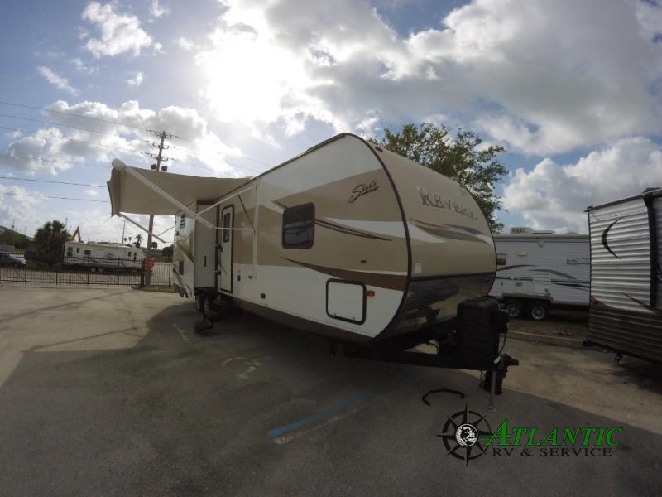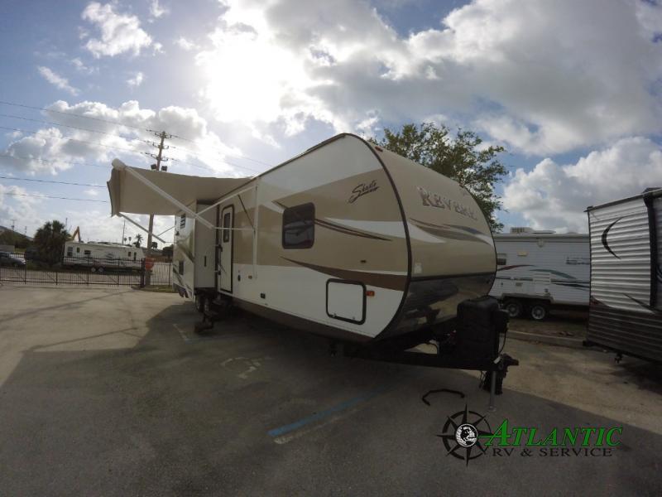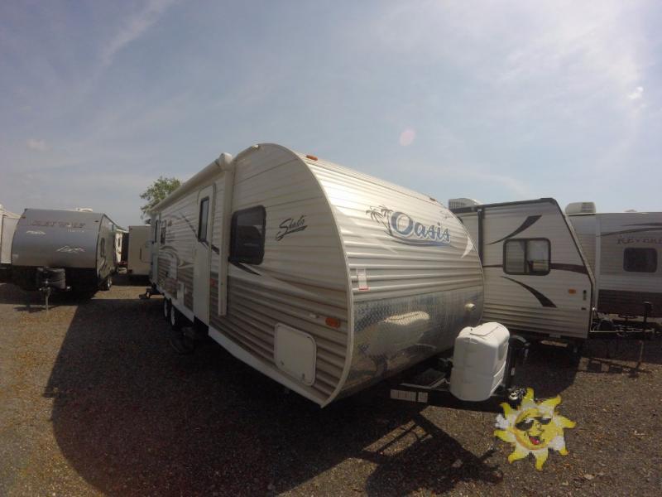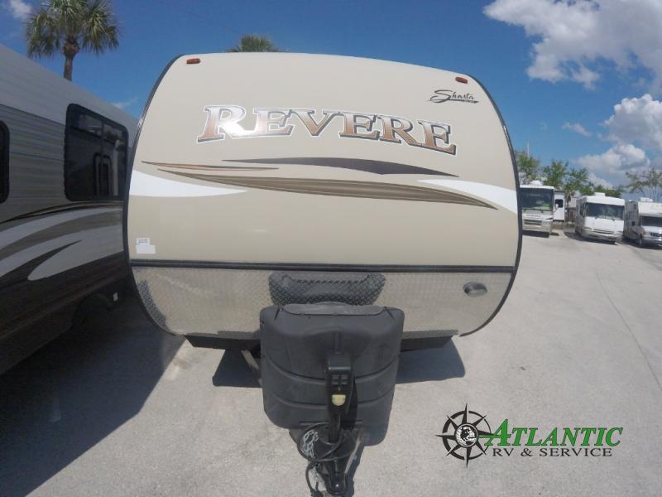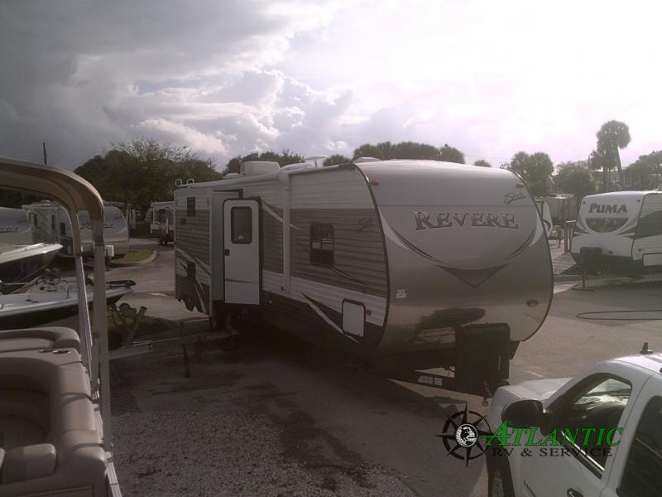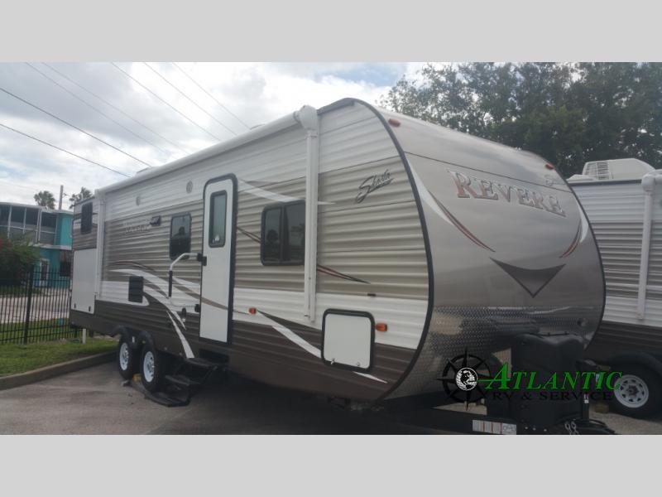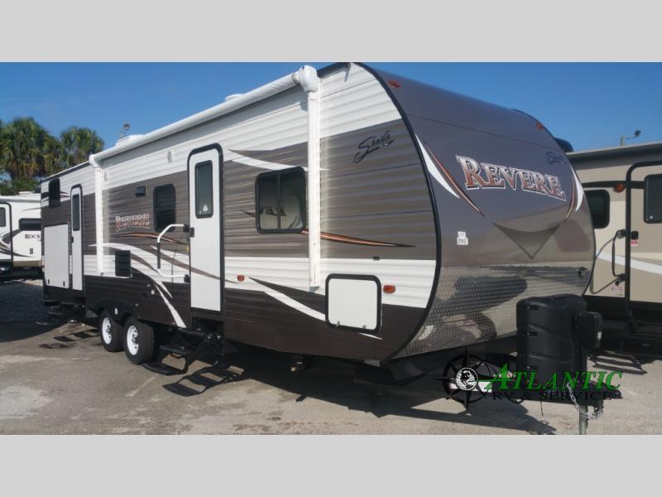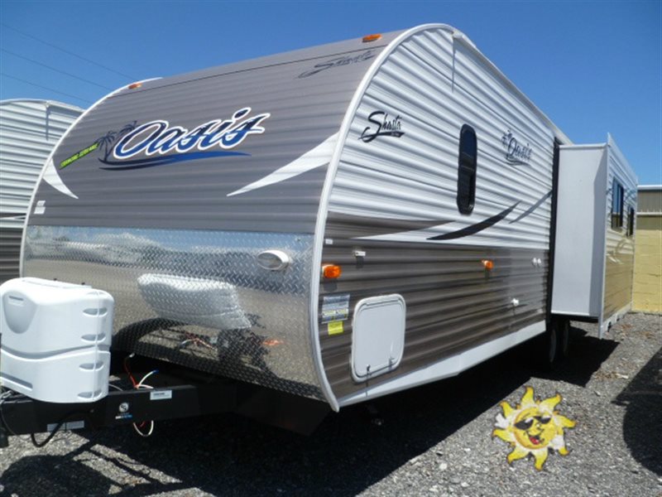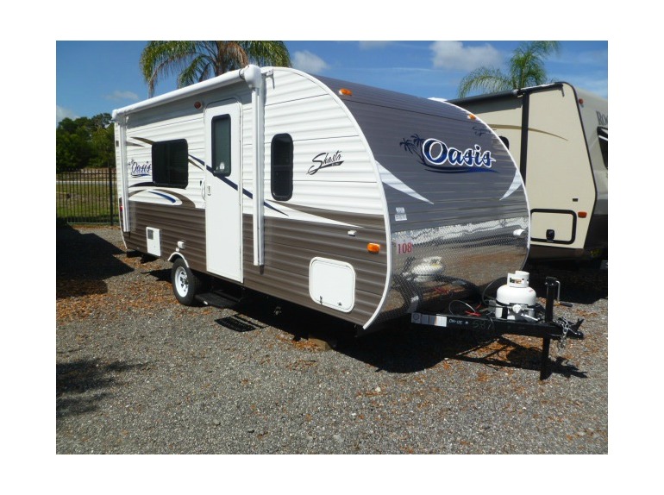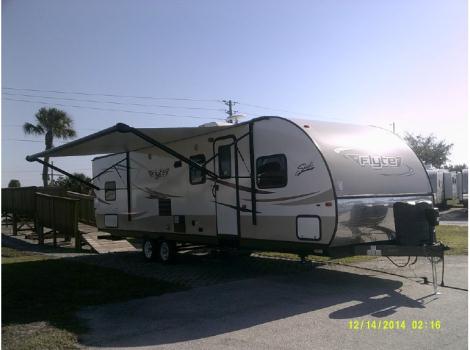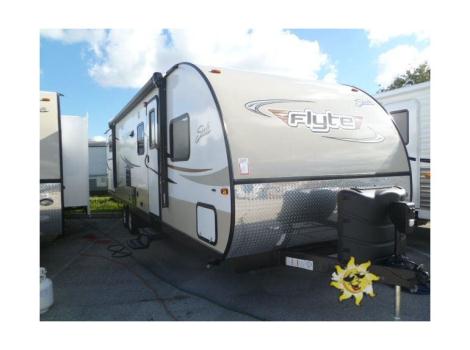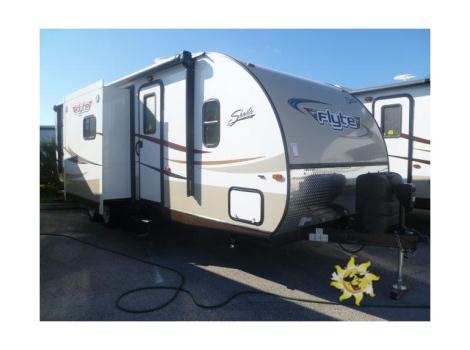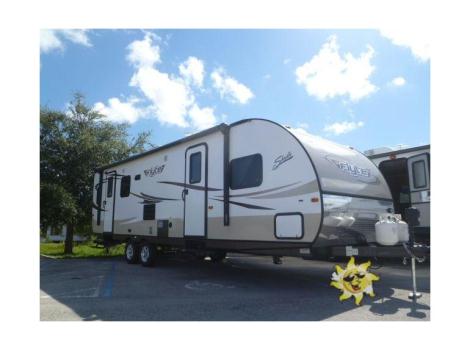- Revere 33BH (3)
- Oasis 26RL (2)
- Flyte 215CK (1)
- Flyte 265RL (1)
- Flyte 285BK (1)
Shasta Rvs rvs for sale in Fort Pierce, Florida
1-14 of 14
2015 Shasta Rvs Revere 33BH
$21,999
Fort Pierce, Florida
Category Travel Trailers
Length 37
Posted Over 1 Month
2015 Shasta Rvs Revere 33BH
$21,999
Fort Pierce, Florida
Category Travel Trailers
Length 37
Posted Over 1 Month
2015 Shasta Rvs Oasis 26RL
$14,699
Fort Pierce, Florida
Category Travel Trailers
Length 32
Posted Over 1 Month
2015 Shasta Rvs Revere 27RL
$19,999
Fort Pierce, Florida
Category Travel Trailers
Length 34
Posted Over 1 Month
2016 Shasta Rvs Revere 33BH
$24,900
Fort Pierce, Florida
Category Travel Trailers
Length -
Posted Over 1 Month
2016 Shasta Rvs Revere 30BH
$19,999
Fort Pierce, Florida
Category Travel Trailers
Length -
Posted Over 1 Month
2017 Shasta Rvs Revere 32DS
$22,499
Fort Pierce, Florida
Category Travel Trailers
Length 36
Posted Over 1 Month
2016 Shasta Rvs Oasis 18FQ
$14,998
Fort Pierce, Florida
Category Travel Trailers
Length -
Posted Over 1 Month
2015 Shasta Rvs Flyte 305QB
$22,480
Fort Pierce, Florida
Category Travel Trailers
Length 25
Posted Over 1 Month
2015 Shasta Rvs Flyte 315OK
$22,926
Fort Pierce, Florida
Category Travel Trailers
Length 34
Posted Over 1 Month
2015 Shasta Rvs Flyte 285BK
$23,625
Fort Pierce, Florida
Category Travel Trailers
Length -
Posted Over 1 Month
2015 Shasta Rvs Flyte 265RL
$22,586
Fort Pierce, Florida
Category Travel Trailers
Length 31
Posted Over 1 Month
