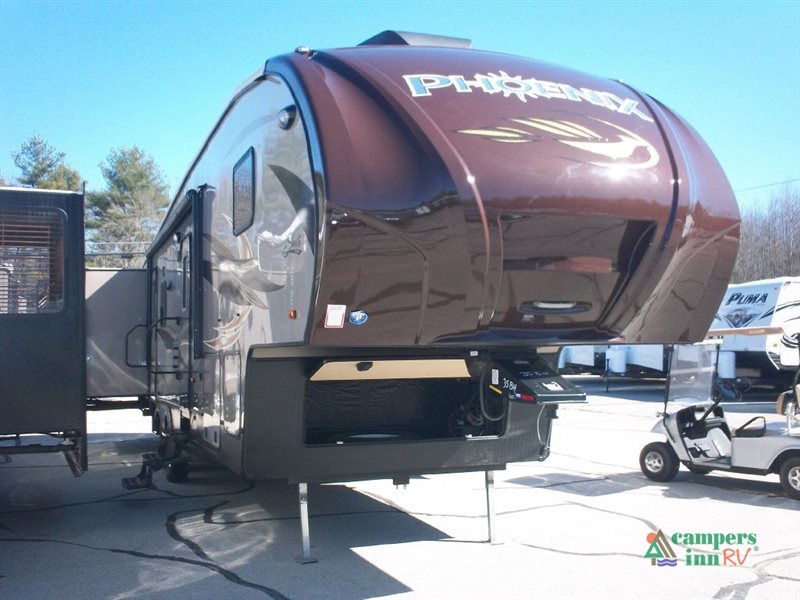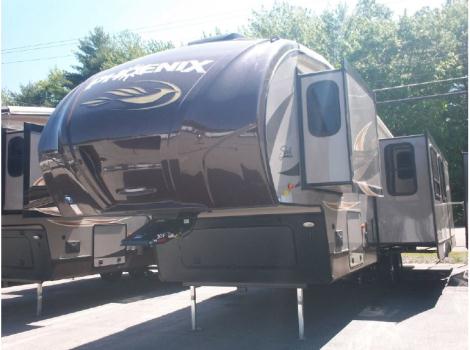- 5th Wheels (1)
Shasta Phoenix 35bh rvs for sale in New Hampshire
1-2 of 2
2007 Coachmen Clipper 1265ST
$38,500
Kingston, New Hampshire
Category -
Length 39
Posted Over 1 Month
2015 Shasta Rvs Phoenix 35BH
$41,995
Kingston, New Hampshire
Category 5th Wheels
Length 40
Posted Over 1 Month







