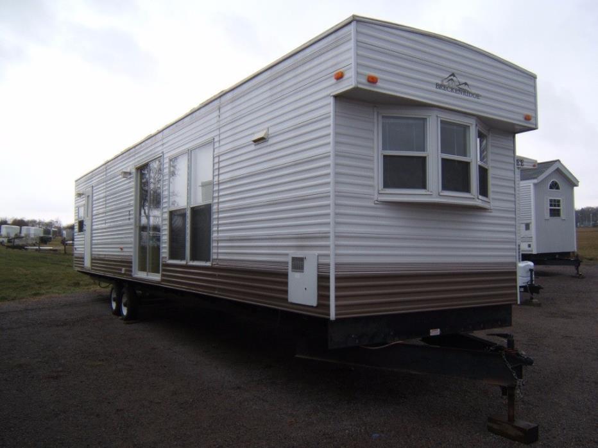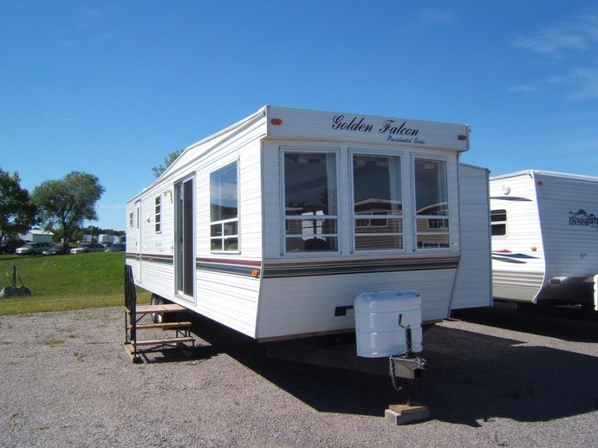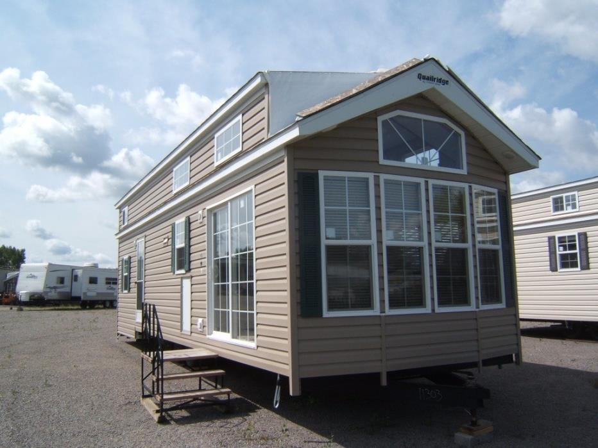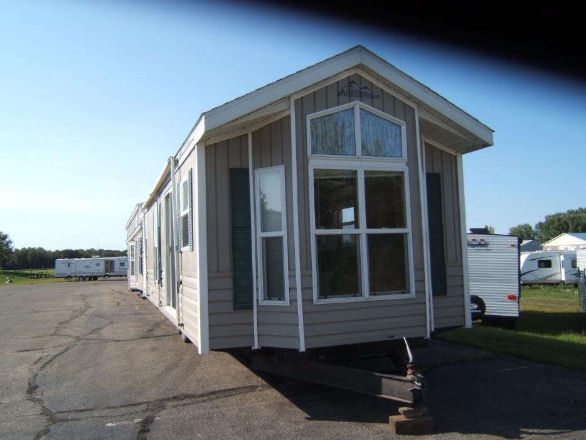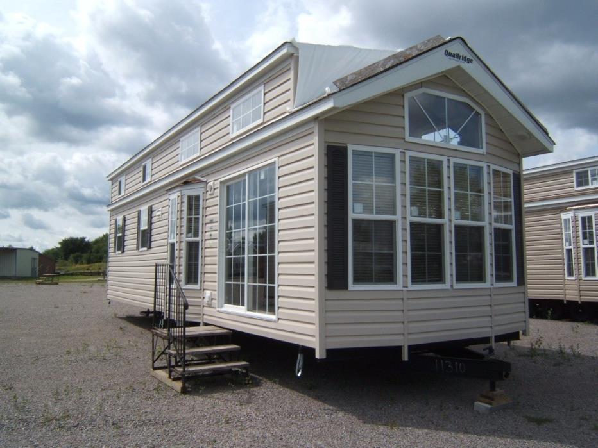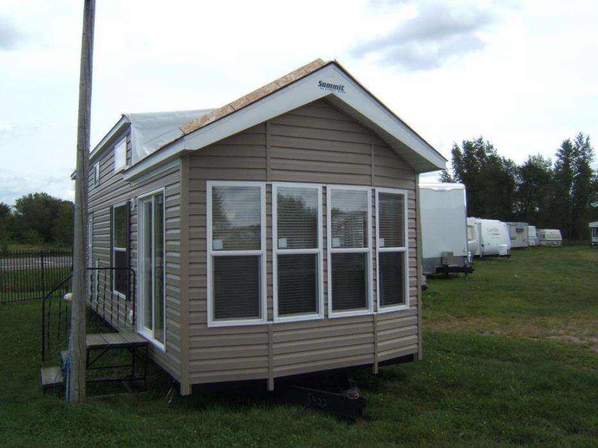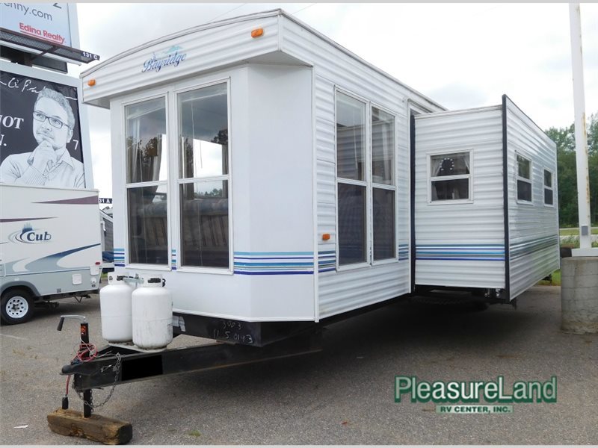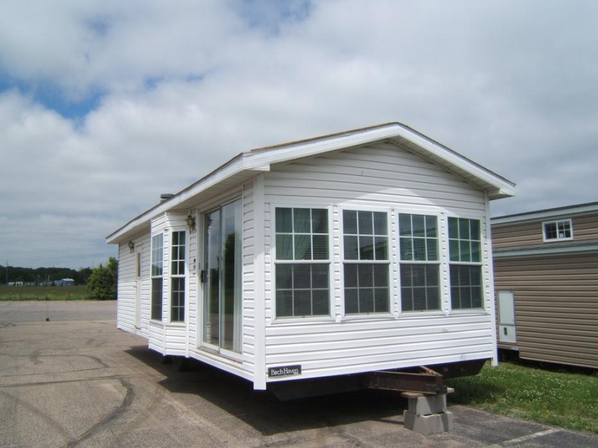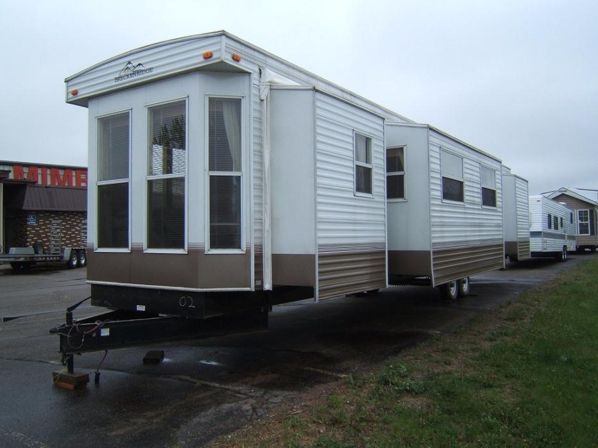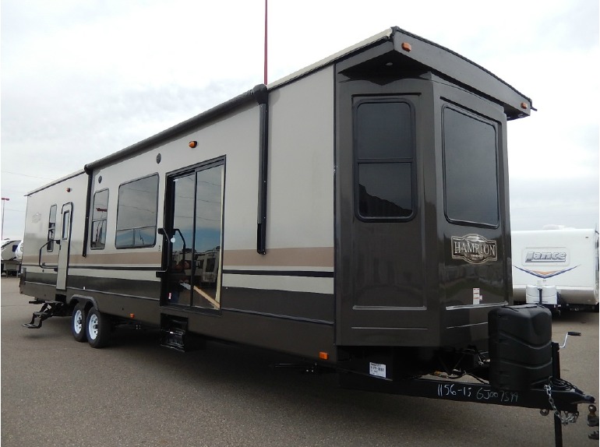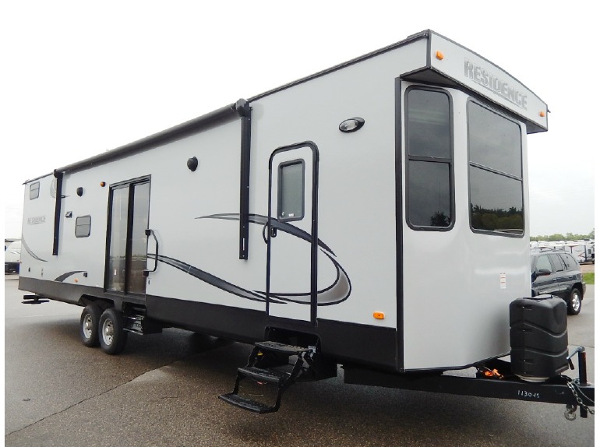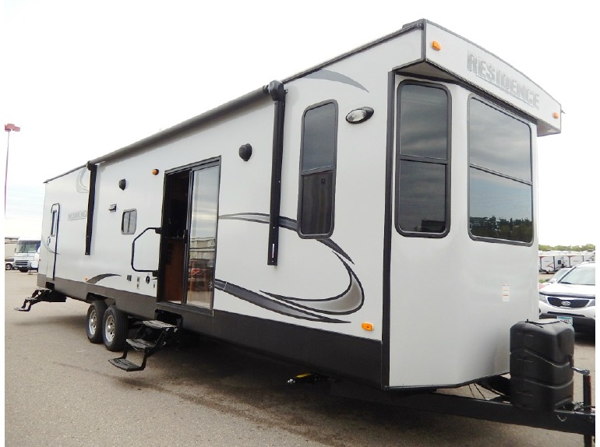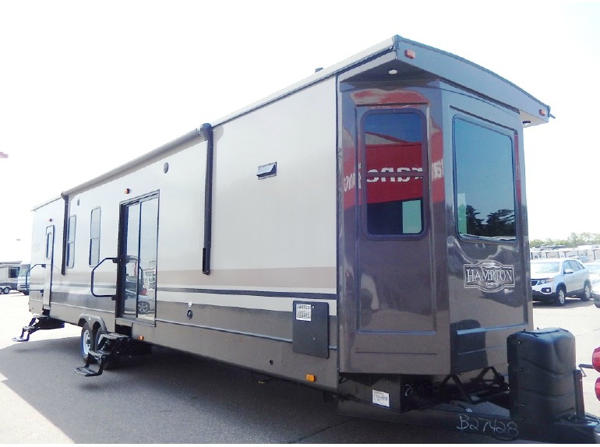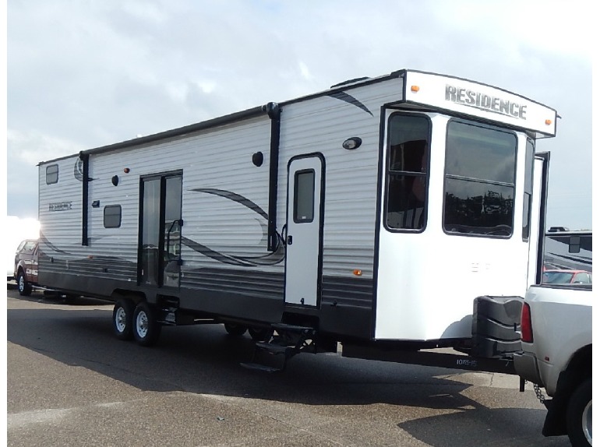- Crossroads Rv (5)
- Keystone Rv (4)
- Breckenridge (3)
- Forest River (3)
- Skyline (2)
Park Models for sale in St Cloud, Minnesota
1-15 of 23
2005 Breckenridge 844 FK-3
Request Price
St Cloud, Minnesota
Category Park Models
Length 44
Posted Over 1 Month
1999 Golden Falcon 3 Slide outs
Request Price
St Cloud, Minnesota
Category Park Models
Length -
Posted Over 1 Month
2017 Forest River Quailridge Cabin Tall Drop Double Loft
Request Price
St Cloud, Minnesota
Category Park Models
Length 39
Posted Over 1 Month
2001 Breckenridge 1238 FDB-SK
Request Price
St Cloud, Minnesota
Category Park Models
Length -
Posted Over 1 Month
2017 Forest River Quailridge Tall Super Double Loft
$51,900
St Cloud, Minnesota
Category Park Models
Length 39
Posted Over 1 Month
2017 Forest River Summit Tall Rustic Interior Double Loft
$43,900
St Cloud, Minnesota
Category Park Models
Length 40
Posted Over 1 Month
2004 Kz Sportsmen 3705
$9,899
St Cloud, Minnesota
Category Park Models
Length 37
Posted Over 1 Month
2003 Damon Bayridge 38FDB
$8,699
St Cloud, Minnesota
Category Park Models
Length 38
Posted Over 1 Month
1994 Skyline Birch Haven
Request Price
St Cloud, Minnesota
Category Park Models
Length -
Posted Over 1 Month
2005 Breckenridge 844 SB-3
Request Price
St Cloud, Minnesota
Category Park Models
Length 44
Posted Over 1 Month
2016 Crossroads Rv Hampton HT400FL
$49,963
St Cloud, Minnesota
Category Park Models
Length 43
Posted Over 1 Month
2016 Keystone Rv Residence 4021BH
$47,337
St Cloud, Minnesota
Category Park Models
Length 41
Posted Over 1 Month
2016 Keystone Rv Residence 4051FL
$46,481
St Cloud, Minnesota
Category Park Models
Length 41
Posted Over 1 Month
2016 Crossroads Rv Hampton HT380MB
$51,374
St Cloud, Minnesota
Category Park Models
Length 43
Posted Over 1 Month
2016 Keystone Rv Residence 402BH
$43,081
St Cloud, Minnesota
Category Park Models
Length 41
Posted Over 1 Month
