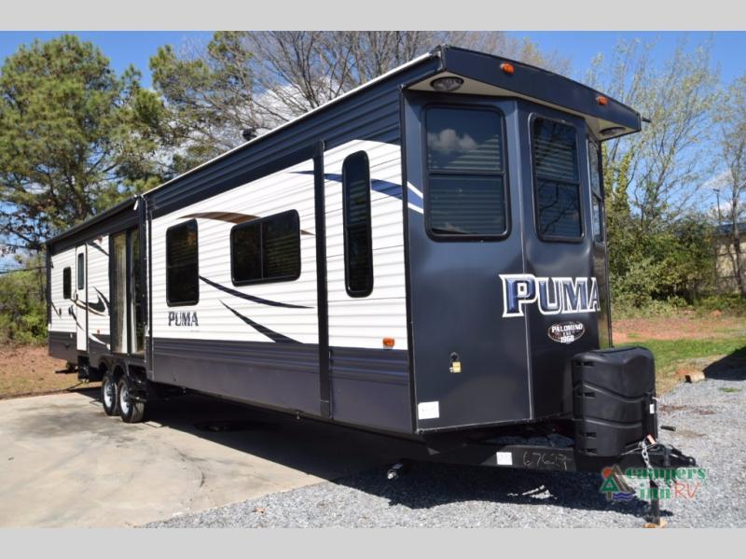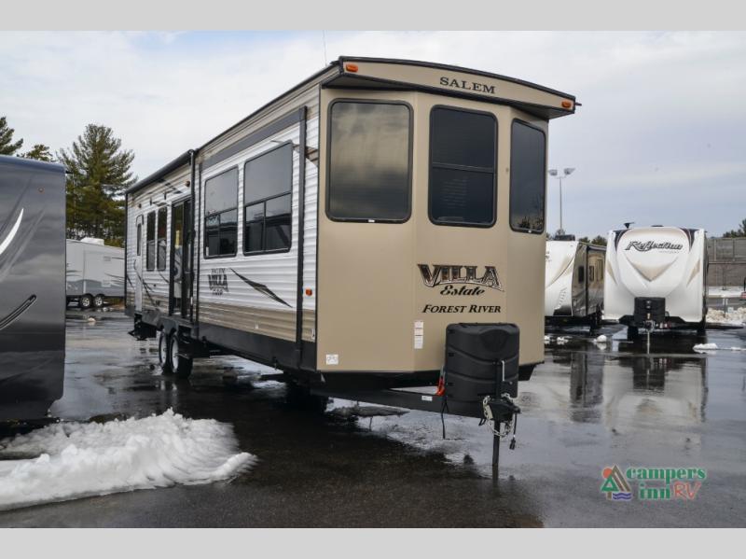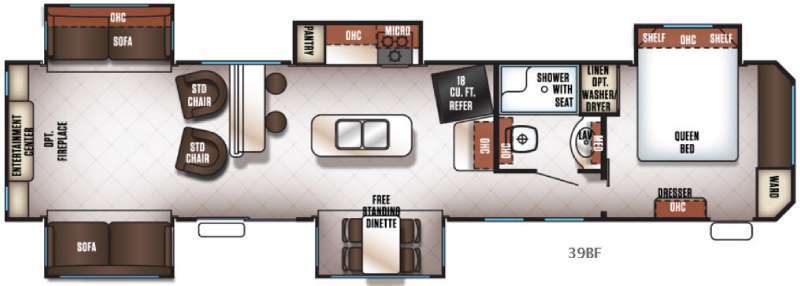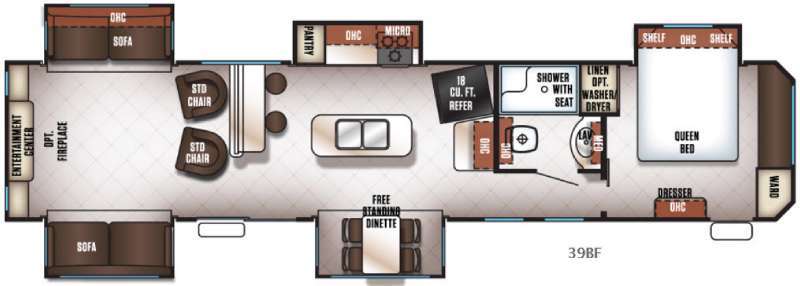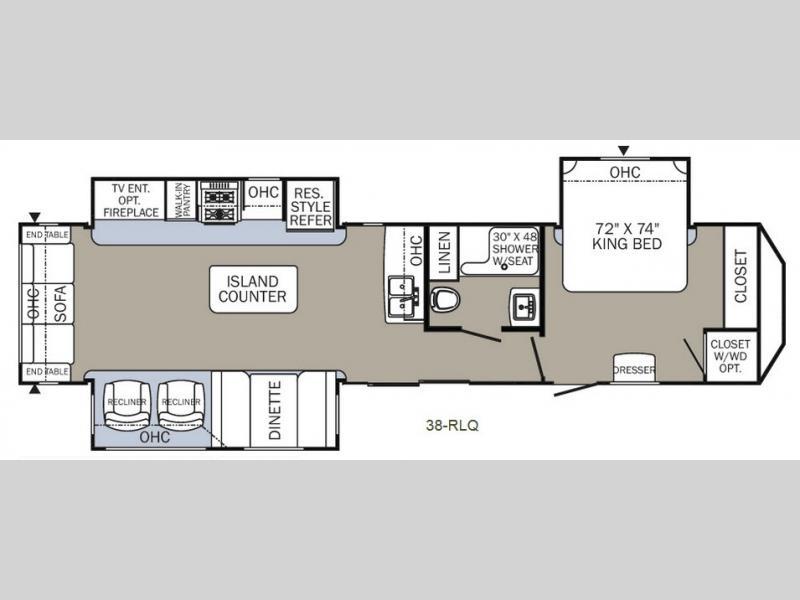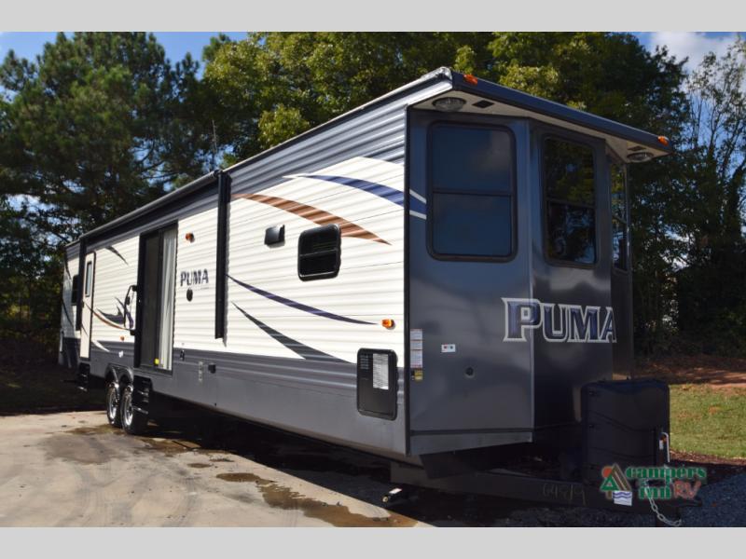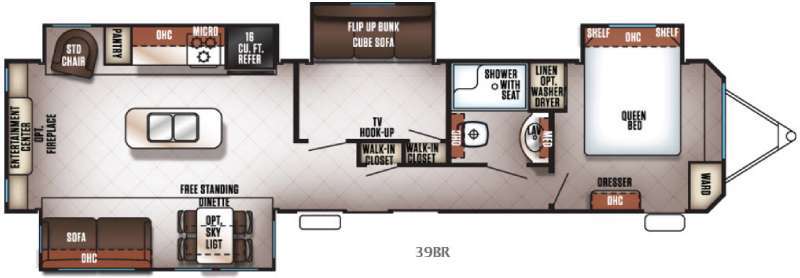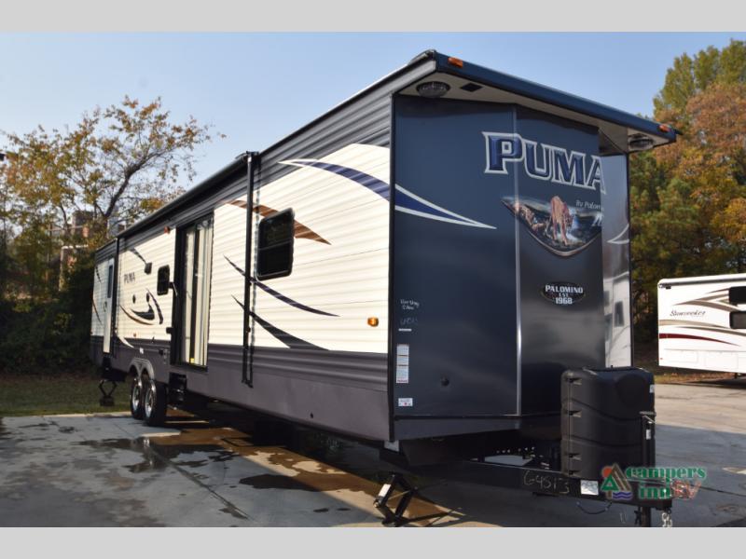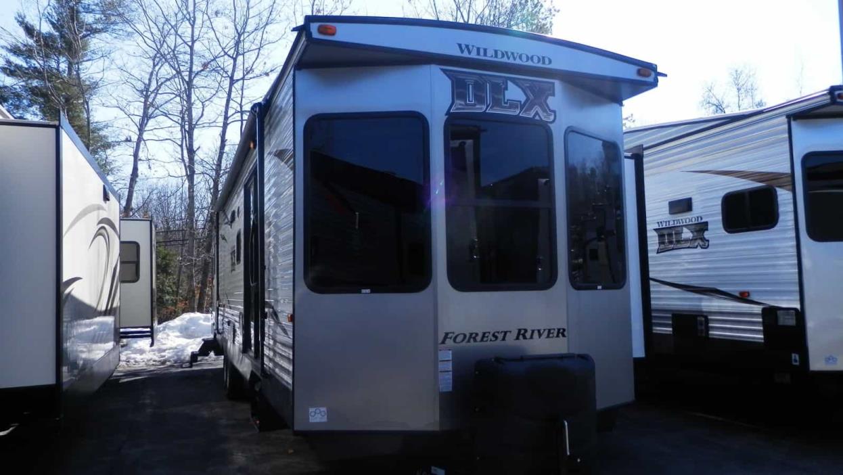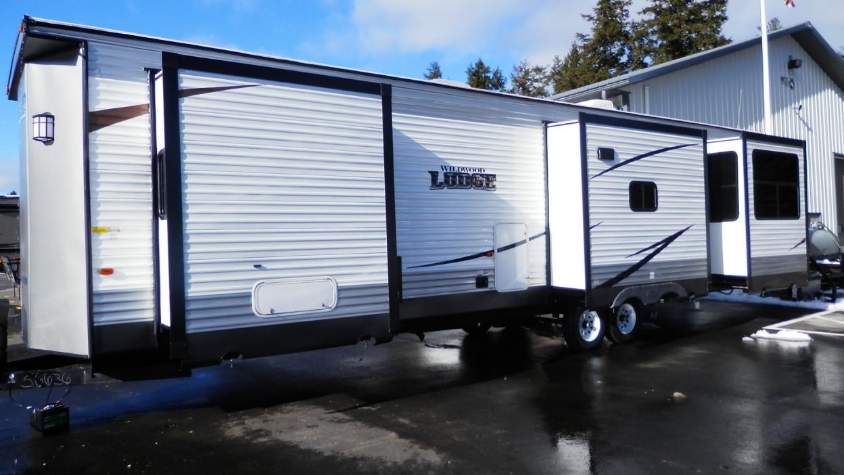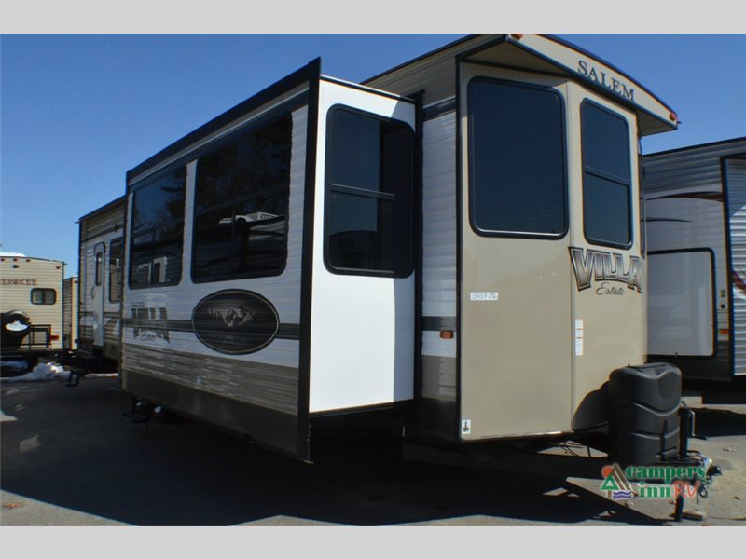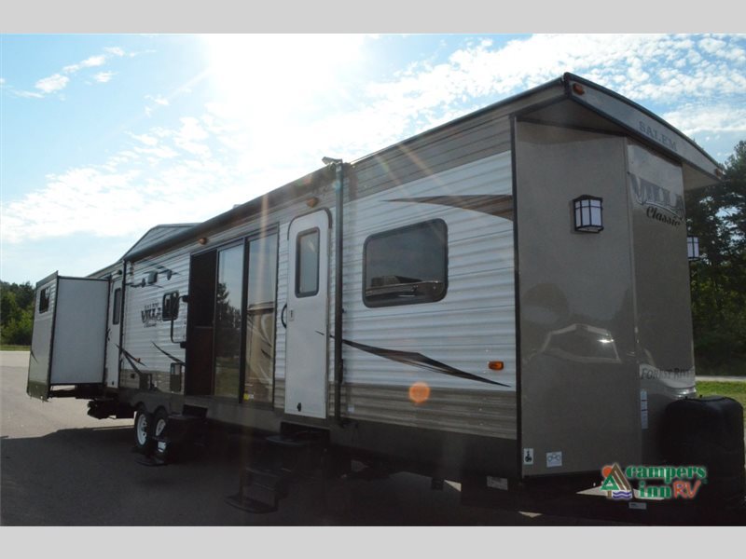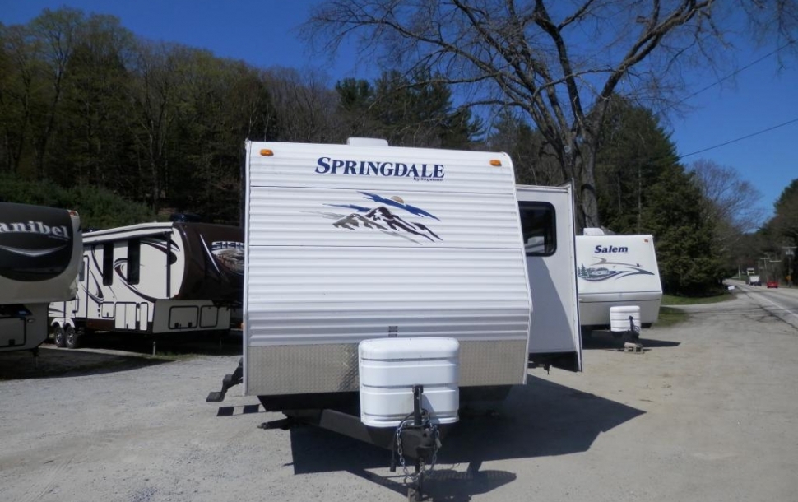- Forest River Rv (26)
- Palomino (17)
- Forest River (14)
- Canterbury (3)
- Keystone (3)
Park Models for sale in New Hampshire
1-15 of 75
2018 Palomino Puma Destination 37-PFL
$40,000
Kingston, New Hampshire
Category Park Models
Length 40
Posted Over 1 Month
2018 Forest River Rv Salem Villa Series 385FLBH Estate
$54,882
Merrimack, New Hampshire
Category Park Models
Length 38
Posted Over 1 Month
2018 Forest River Rv Cherokee Destination Trailers 39BF
$47,922
Merrimack, New Hampshire
Category Park Models
Length 42
Posted Over 1 Month
2017 Forest River Rv Cherokee Destination Trailers 39BF
$47,922
Merrimack, New Hampshire
Category Park Models
Length 42
Posted Over 1 Month
2017 Palomino Puma Destination 38-RLQ
$40,830
Kingston, New Hampshire
Category Park Models
Length 40
Posted Over 1 Month
2017 Palomino Puma Destination 39-PFK
$39,432
Kingston, New Hampshire
Category Park Models
Length 40
Posted Over 1 Month
2017 Forest River Rv Cherokee Destination Trailers 39BR
$45,505
Merrimack, New Hampshire
Category Park Models
Length 42
Posted Over 1 Month
2017 Palomino Puma Destination 38-DBS
$41,065
Kingston, New Hampshire
Category Park Models
Length 42
Posted Over 1 Month
2017 Forest River WILDWOOD 39FDEN
$45,651
Weare, New Hampshire
Category Park Models
Length -
Posted Over 1 Month
2017 Forest River WILDWOOD 395RET
$56,232
Weare, New Hampshire
Category Park Models
Length -
Posted Over 1 Month
2017 Forest River Rv Salem Villa Series 385FLBH Estate
$54,800
Merrimack, New Hampshire
Category Park Models
Length -
Posted Over 1 Month
2017 Forest River WILDWOOD 4102BFK
$59,504
Weare, New Hampshire
Category Park Models
Length -
Posted Over 1 Month
2017 Forest River WILDWOOD 395FKLTD
$41,670
Weare, New Hampshire
Category Park Models
Length -
Posted Over 1 Month
2017 Forest River Rv Salem Villa Series 402QBQ Classic
$49,207
Merrimack, New Hampshire
Category Park Models
Length -
Posted Over 1 Month
2008 Keystone Springdale 307FKLGL
$15,995
Weare, New Hampshire
Category Park Models
Length 34
Posted Over 1 Month
