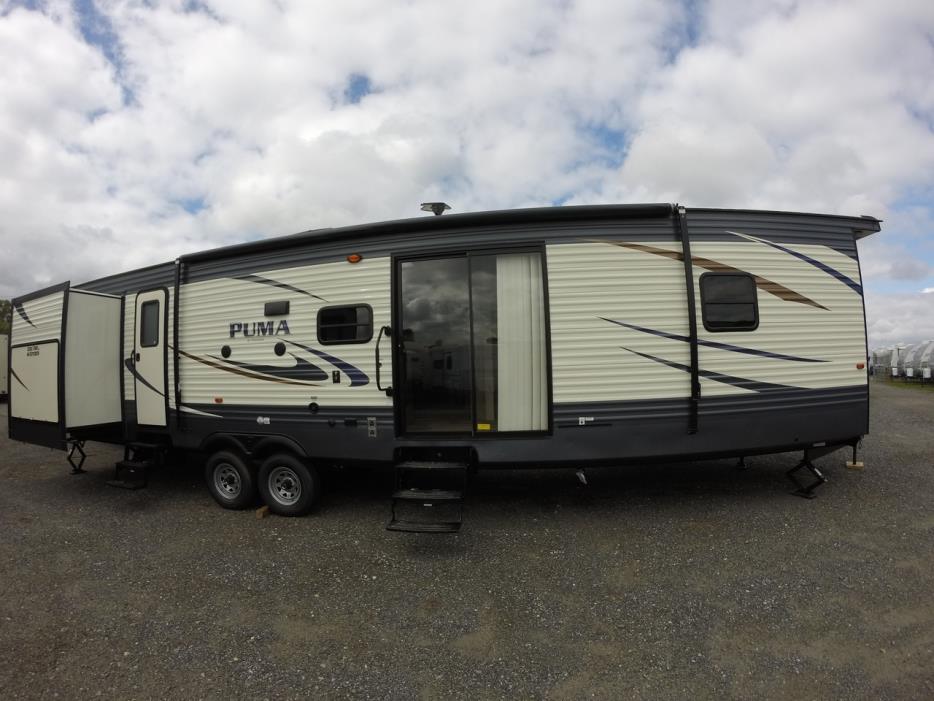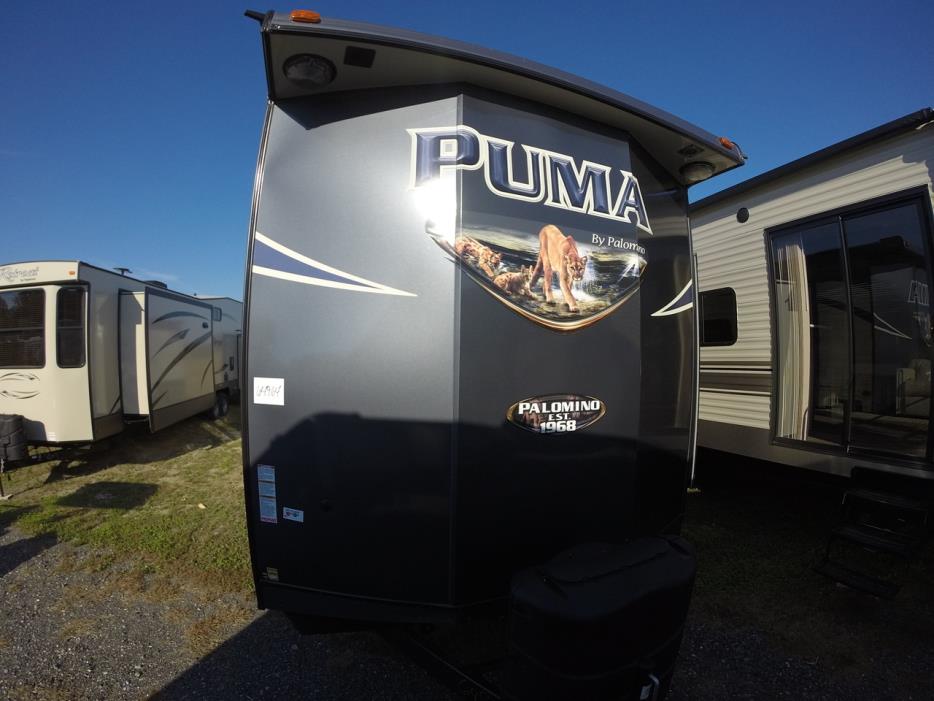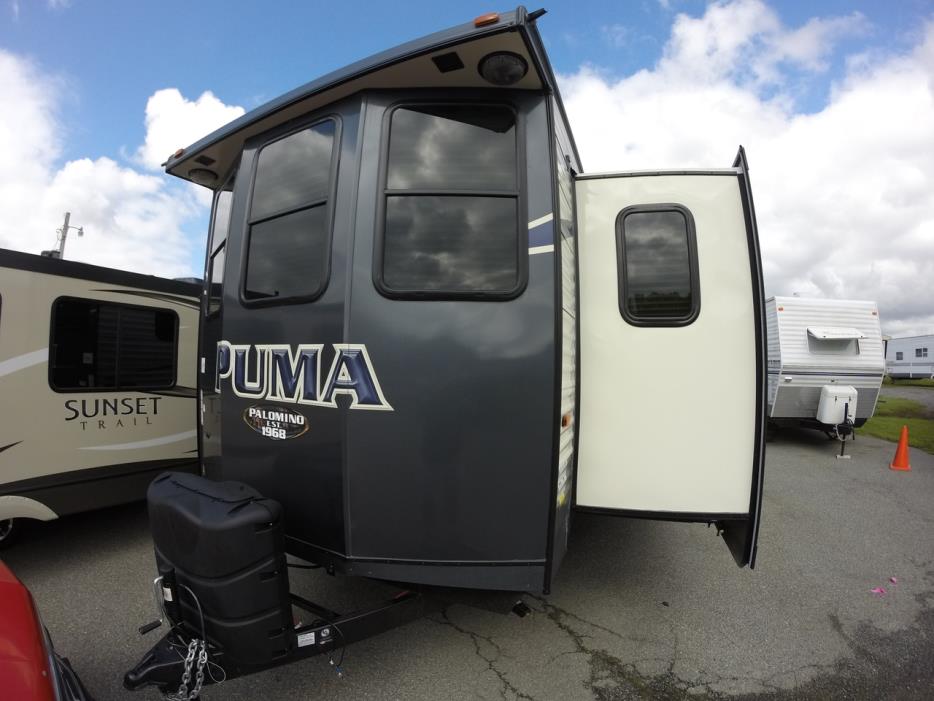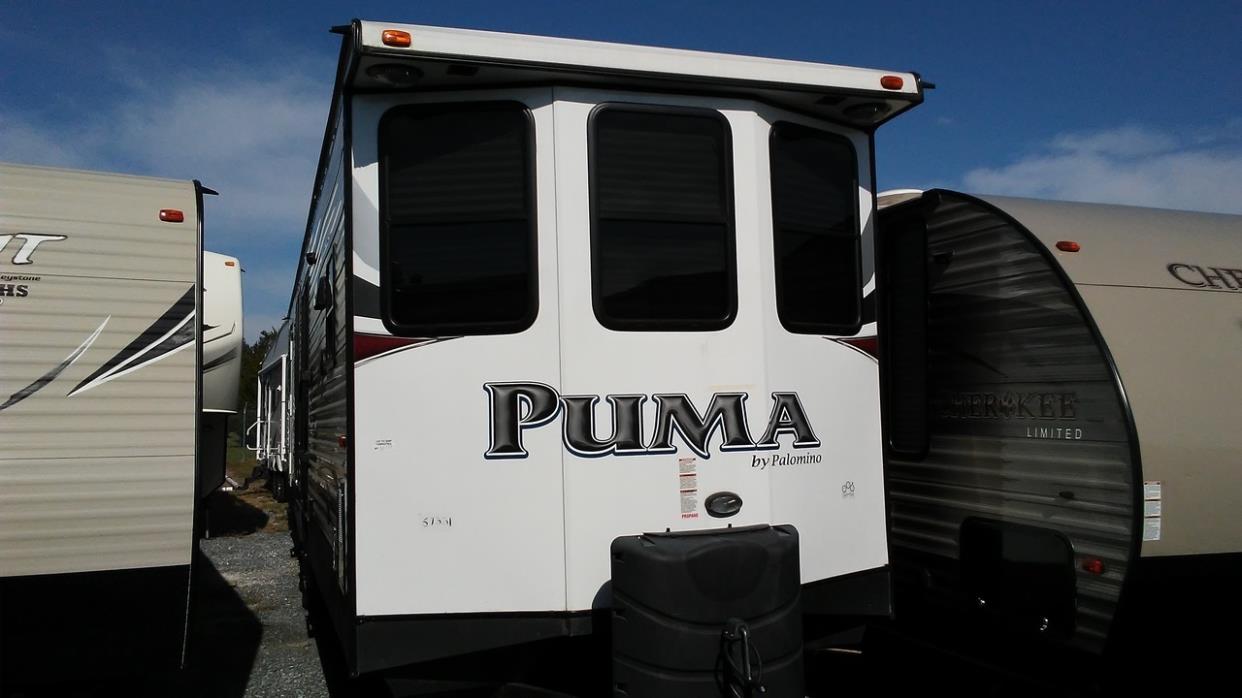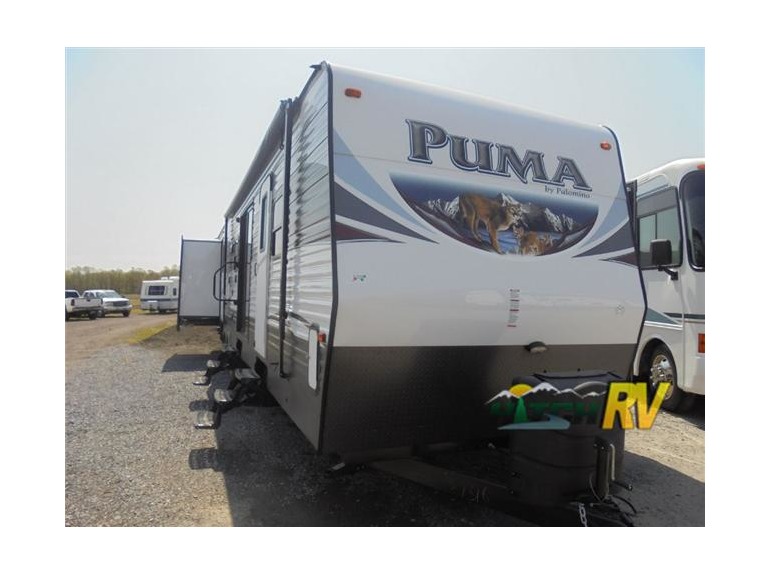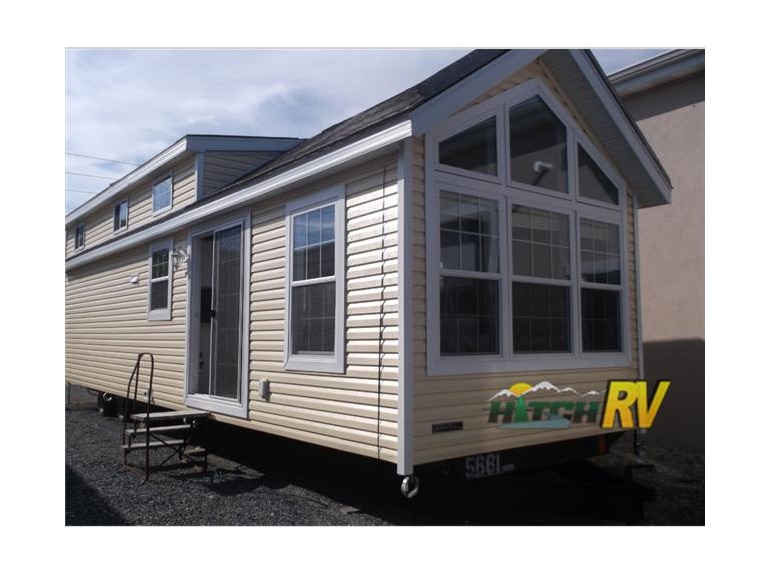- Forest River (4)
- Palomino (1)
- Skyline (1)
Park Models for sale in Milford, Delaware
1-6 of 6
2017 Forest River PALOMINO PUMA 39PQP
$30,999
Milford, Delaware
Category Park Models
Length 42
Posted Over 1 Month
2017 Forest River PALOMINO PUMA 38DBS
$27,999
Milford, Delaware
Category Park Models
Length 42
Posted Over 1 Month
2017 Forest River PALOMINO PUMA 39PFK
$27,999
Milford, Delaware
Category Park Models
Length 40
Posted Over 1 Month
2016 Forest River PUMA 39BHT
$23,999
Milford, Delaware
Category Park Models
Length 41
Posted Over 1 Month
2016 Palomino Puma 39-PQB
$32,900
Milford, Delaware
Category Park Models
Length 42
Posted Over 1 Month
2015 Skyline Stone Harbor Homes 500CTP
$46,995
Milford, Delaware
Category Park Models
Length 37
Posted Over 1 Month
