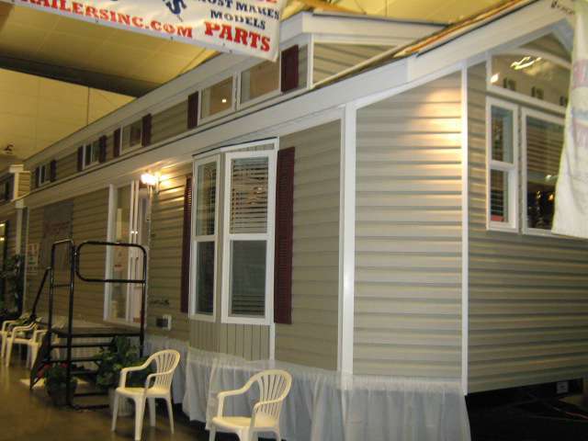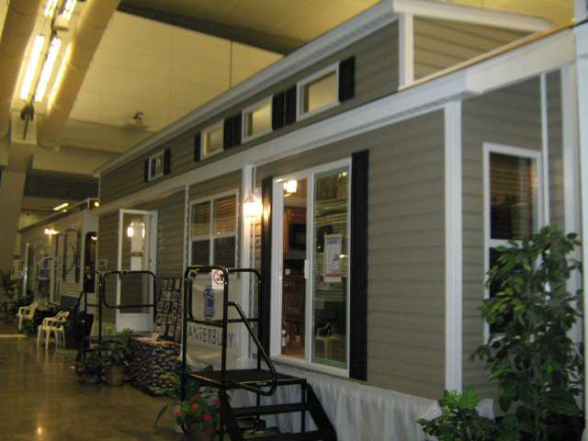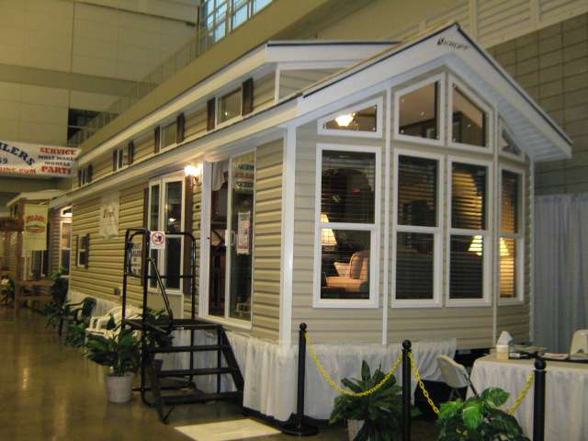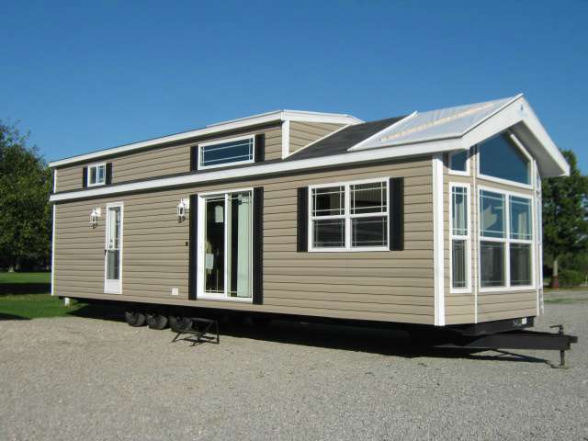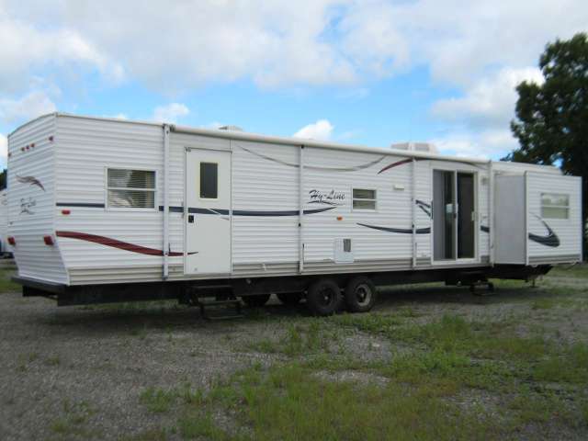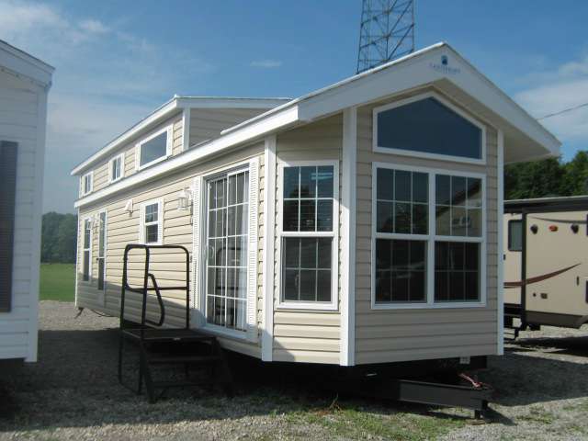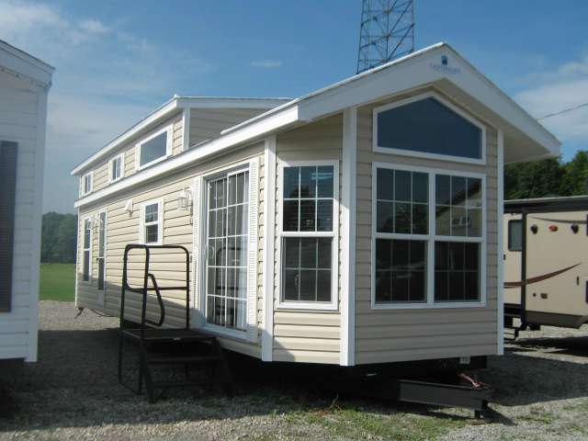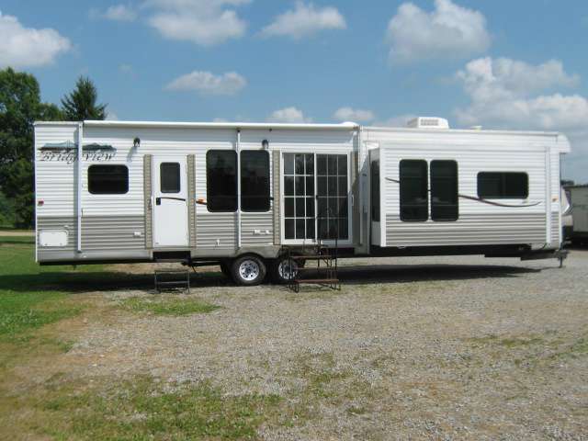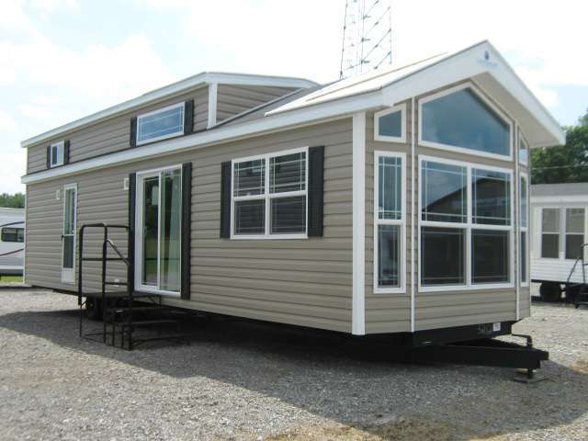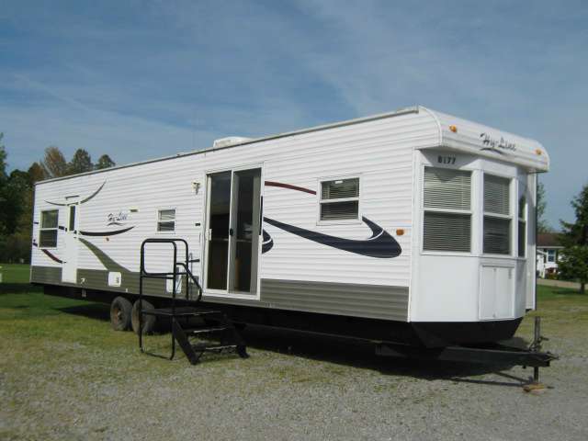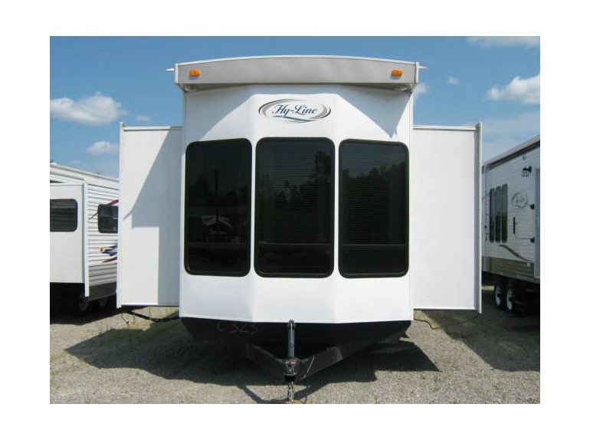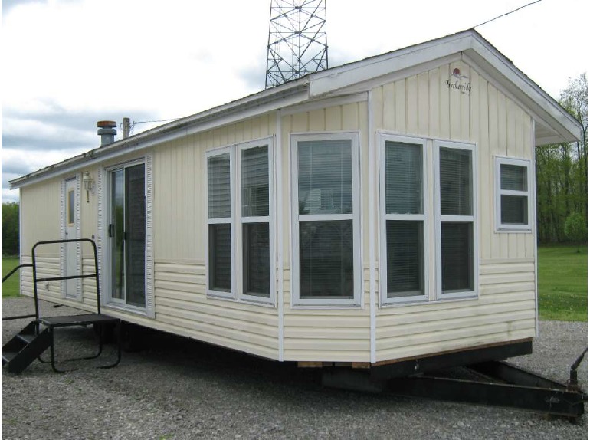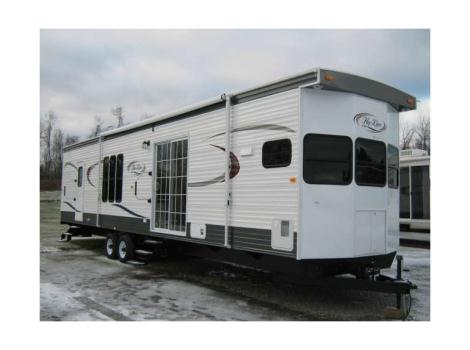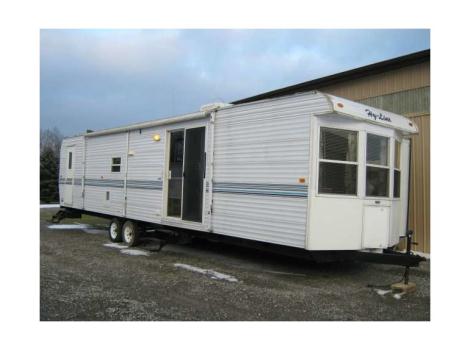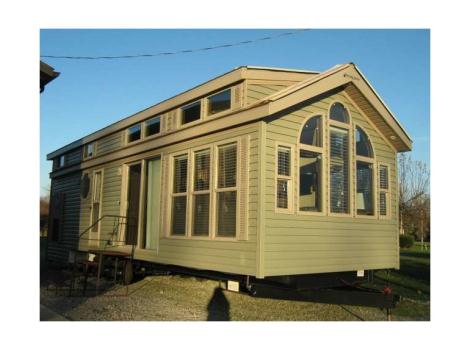- Canterbury (5)
- Hy-Line (5)
- Kropf (3)
- Bridgeview (1)
- Cavco (1)
Park Models for sale in Harrisville, Pennsylvania
1-15 of 16
2017 Kropf Island Series - Front Kitchen
$64,995
Harrisville, Pennsylvania
Category Park Models
Length -
Posted Over 1 Month
2017 Canterbury Parkvue P38-FEBL-SL
$56,995
Harrisville, Pennsylvania
Category Park Models
Length -
Posted Over 1 Month
2017 Kropf Lakeside Single Loft
$53,995
Harrisville, Pennsylvania
Category Park Models
Length -
Posted Over 1 Month
2017 Canterbury Parkvue 1238 CKL
$57,995
Harrisville, Pennsylvania
Category Park Models
Length -
Posted Over 1 Month
2006 Hy-Line 42' Hy-Line 1 bdrm
$15,900
Harrisville, Pennsylvania
Category Park Models
Length -
Posted Over 1 Month
2017 Canterbury Parkvue 1238 GKISL Double Loft
$56,900
Harrisville, Pennsylvania
Category Park Models
Length -
Posted Over 1 Month
2017 Canterbury Parkvue 1238 GKISL
$56,995
Harrisville, Pennsylvania
Category Park Models
Length -
Posted Over 1 Month
2011 Bridgeview 42' Island
$25,900
Harrisville, Pennsylvania
Category Park Models
Length -
Posted Over 1 Month
2017 Canterbury Parkview 1238 CKL
$56,995
Harrisville, Pennsylvania
Category Park Models
Length -
Posted Over 1 Month
2007 Hy-Line 42' 2 Bedroom
$19,995
Harrisville, Pennsylvania
Category Park Models
Length -
Posted Over 1 Month
2012 Hy-Line 40' Hy-Line Great Room
$26,900
Harrisville, Pennsylvania
Category Park Models
Length 39
Posted Over 1 Month
1993 Heartland Breckenridge Park Model
$19,900
Harrisville, Pennsylvania
Category Park Models
Length -
Posted Over 1 Month
2015 Hy-Line 42' Hy-Line 2 Bdrm
$37,900
Harrisville, Pennsylvania
Category Park Models
Length -
Posted Over 1 Month
2002 Hy-Line 39.5' 2 Bedroom
$10,900
Harrisville, Pennsylvania
Category Park Models
Length -
Posted Over 1 Month
2015 Kropf Single Loft Park Model
$58,900
Harrisville, Pennsylvania
Category Park Models
Length -
Posted Over 1 Month
