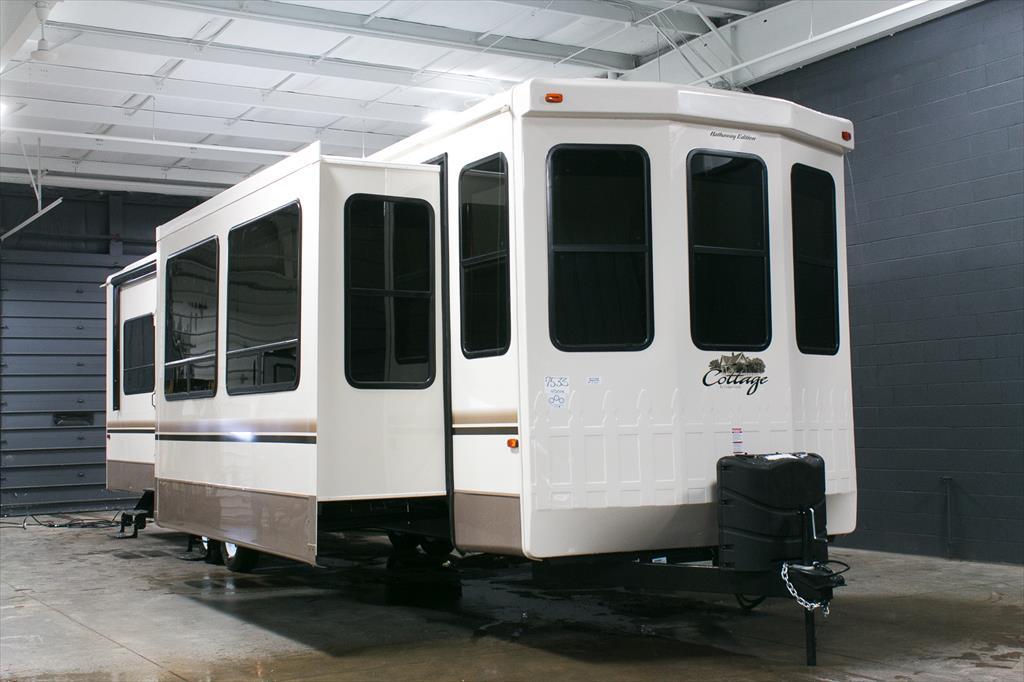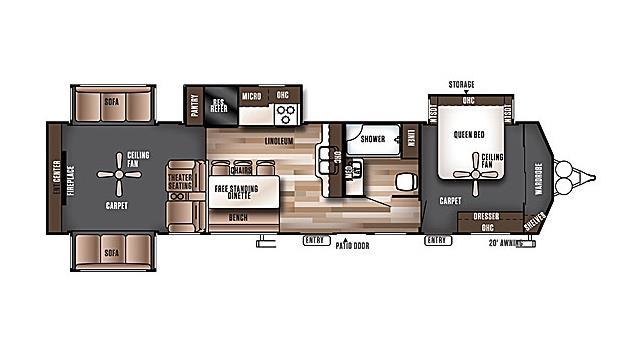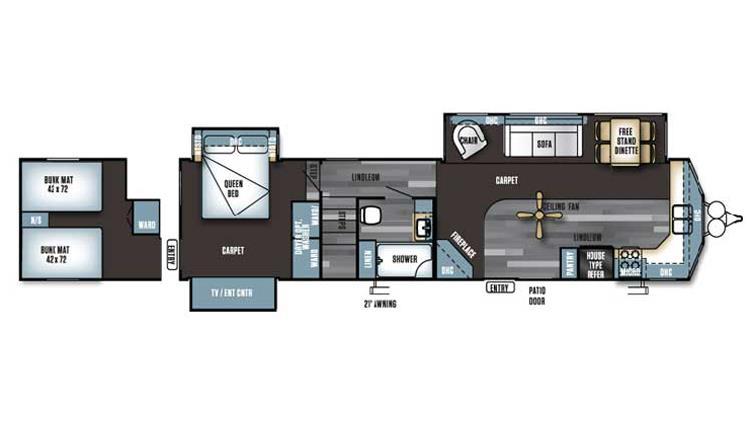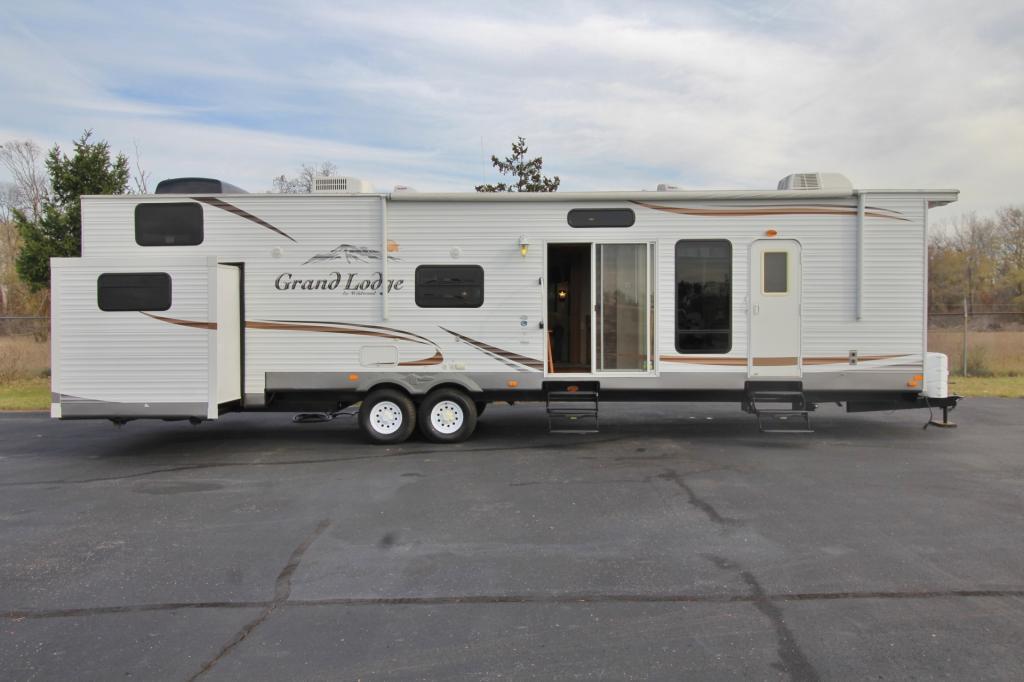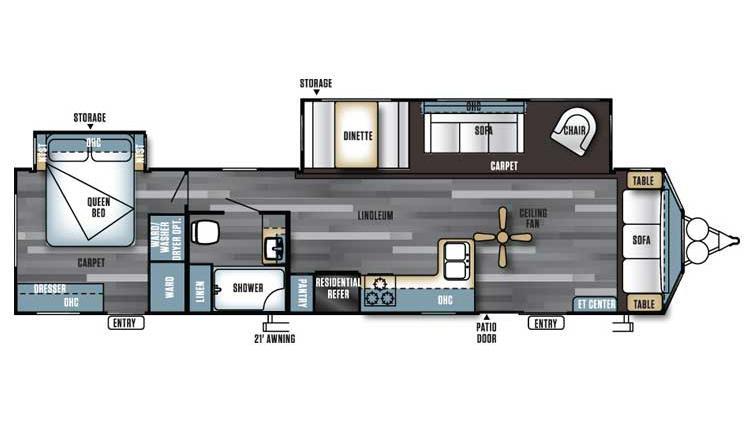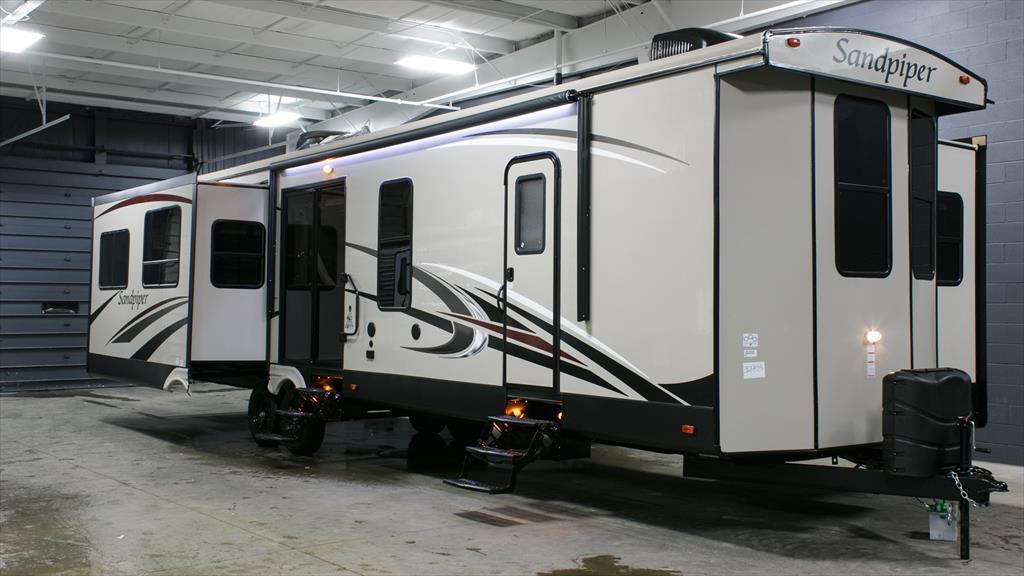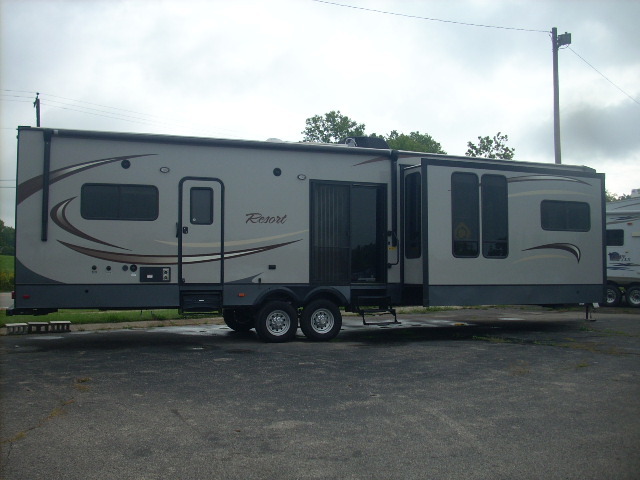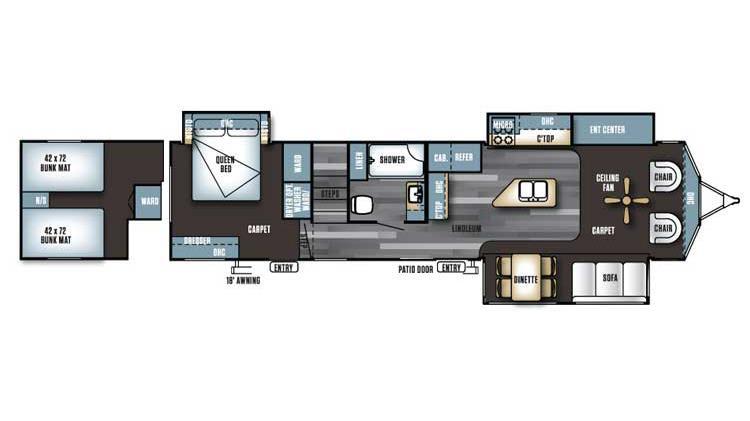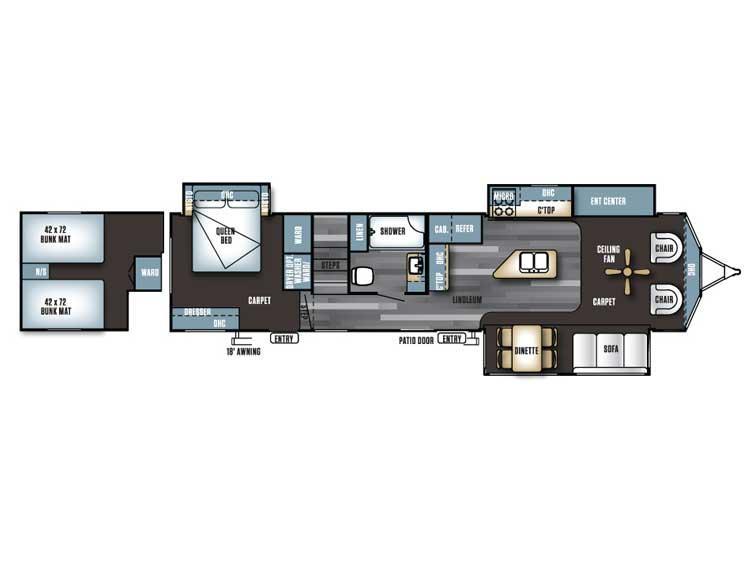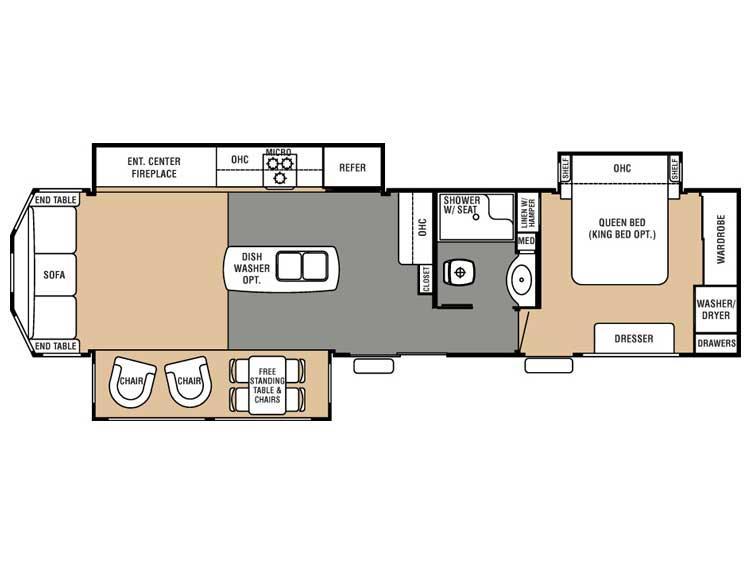- Forest River (9)
- Heartland (1)
Park Models for sale in Grand Rapids, Michigan
1-10 of 10
2017 Forest River Cedar Creek Cottage 40CCK
Request Price
Grand Rapids, Michigan
Category Park Models
Length 40
Posted Over 1 Month
2017 Forest River Salem Villa Estate 395RET
Request Price
Grand Rapids, Michigan
Category Park Models
Length 41
Posted Over 1 Month
2017 Forest River Salem Villa Estate 4102BFK
Request Price
Grand Rapids, Michigan
Category Park Models
Length 41
Posted Over 1 Month
2010 Forest River Wildwood Grand Lodge 408LOFT
Request Price
Grand Rapids, Michigan
Category Park Models
Length 38
Posted Over 1 Month
2017 Forest River Salem Villa Classic 39FDEN
Request Price
Grand Rapids, Michigan
Category Park Models
Length 40
Posted Over 1 Month
2016 Forest River Sandpiper Destination 391SAB
Request Price
Grand Rapids, Michigan
Category Park Models
Length 41
Posted Over 1 Month
2015 Heartland RESORT 40FE
$27,000
Grand Rapids, Michigan
Category Park Models
Length 40
Posted Over 1 Month
2016 Forest River Salem Villa Estate 4092BFL
Request Price
Grand Rapids, Michigan
Category Park Models
Length 41
Posted Over 1 Month
2017 Forest River Salem Villa Estate 4092BFL
Request Price
Grand Rapids, Michigan
Category Park Models
Length 41
Posted Over 1 Month
2017 Forest River Cedar Creek Cottage 40CRS
Request Price
Grand Rapids, Michigan
Category Park Models
Length 41
Posted Over 1 Month
