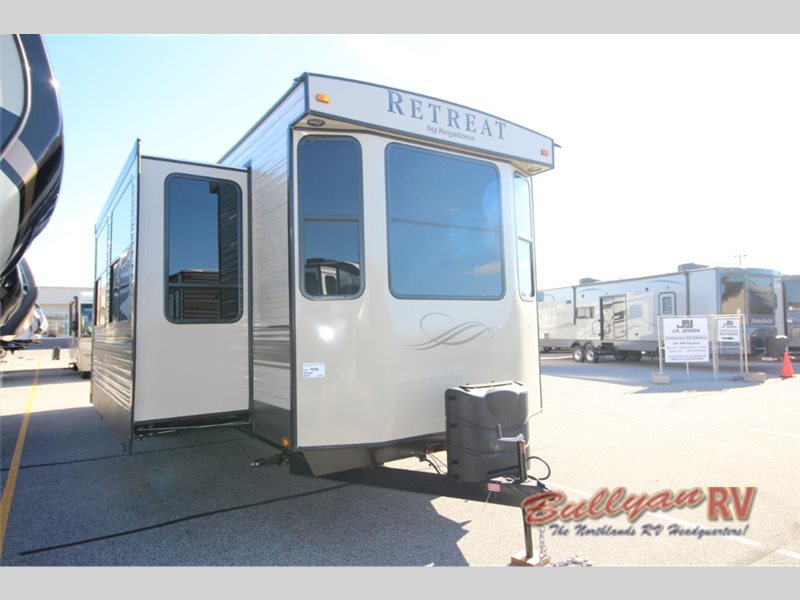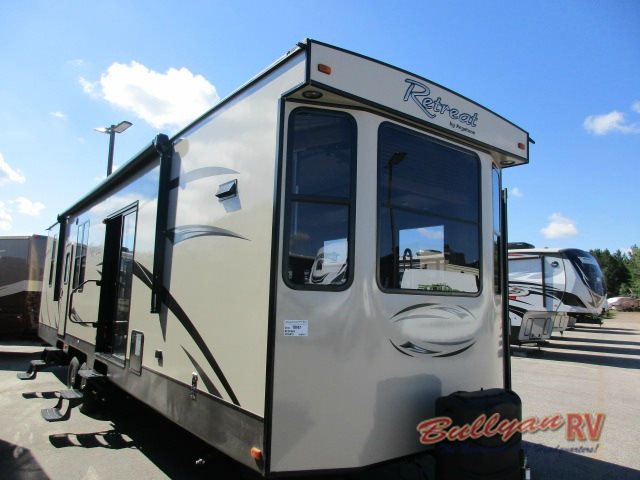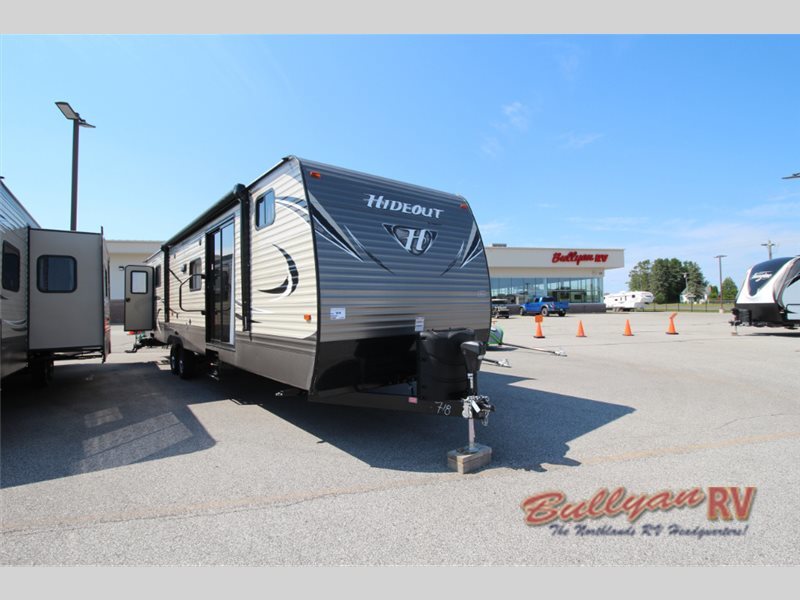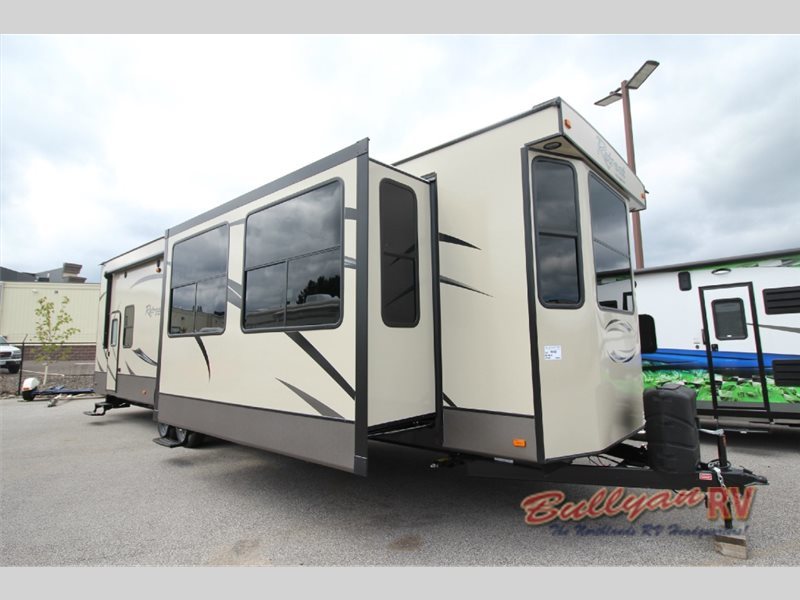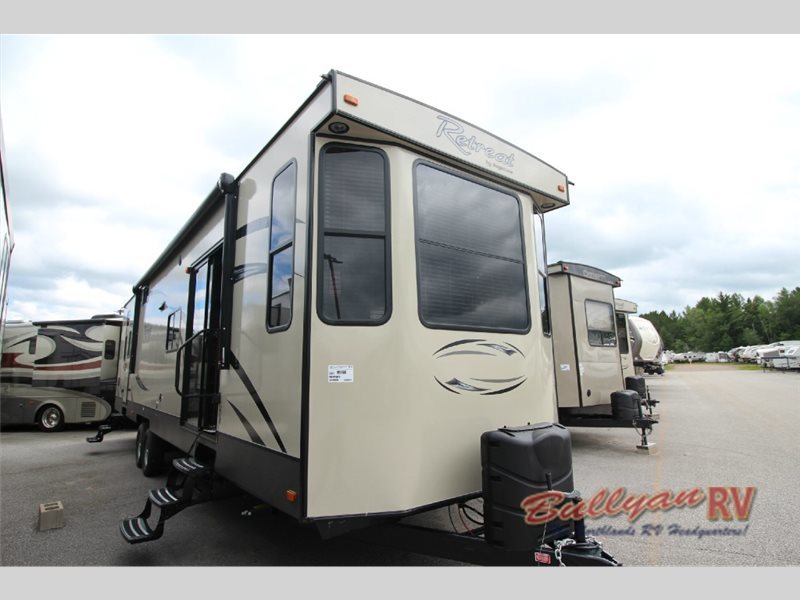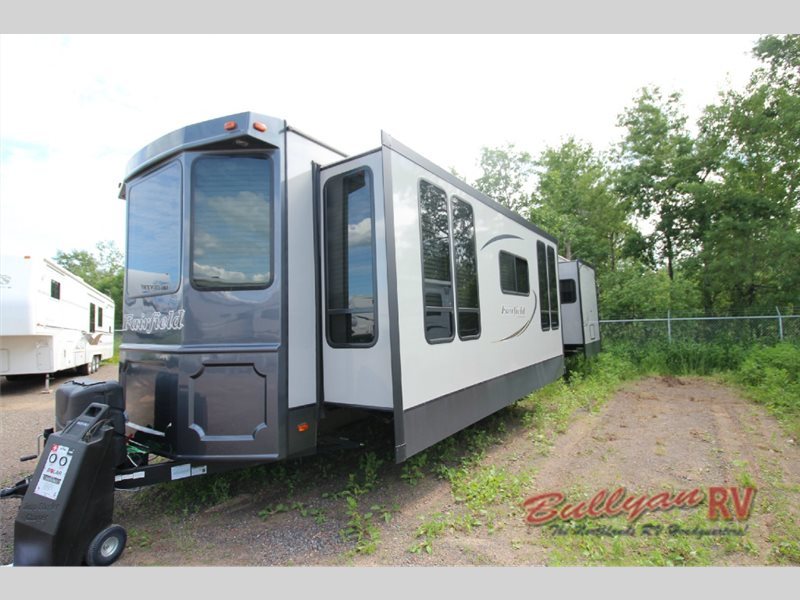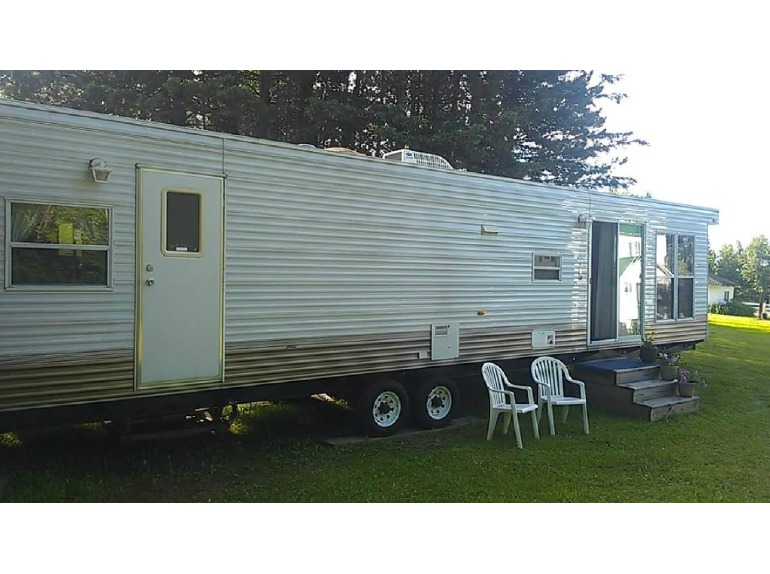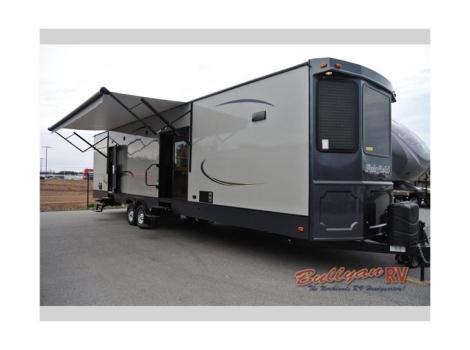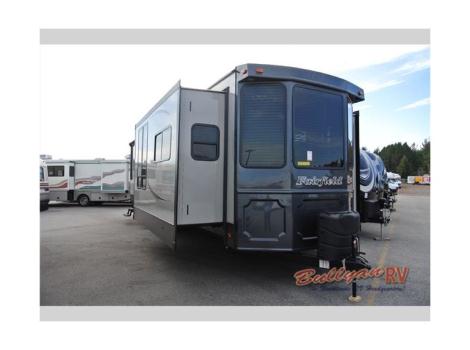- Keystone Rv (7)
- Heartland (3)
- Damon (1)
Park Models for sale in Duluth, Minnesota
1-11 of 11
2017 Keystone Rv Retreat 39LOFT
$49,635
Duluth, Minnesota
Category Park Models
Length 41
Posted Over 1 Month
2017 Keystone Rv Retreat 391BHTS
$48,374
Duluth, Minnesota
Category Park Models
Length 41
Posted Over 1 Month
2017 Keystone Rv Hideout 38BHDS
$32,246
Duluth, Minnesota
Category Park Models
Length 40
Posted Over 1 Month
2017 Keystone Rv Retreat 391LOFT
$51,519
Duluth, Minnesota
Category Park Models
Length 41
Posted Over 1 Month
2017 Keystone Rv Retreat 391FDEN
$47,162
Duluth, Minnesota
Category Park Models
Length 41
Posted Over 1 Month
2017 Keystone Rv Retreat 391RLTS
$51,687
Duluth, Minnesota
Category Park Models
Length -
Posted Over 1 Month
2017 Keystone Rv Retreat 391MKTS
$51,687
Duluth, Minnesota
Category Park Models
Length 41
Posted Over 1 Month
2014 Heartland Fairfield 401FK
$39,900
Duluth, Minnesota
Category Park Models
Length 43
Posted Over 1 Month
2007 Damon Breckenridge 844 SB 3
Request Price
Duluth, Minnesota
Category Park Models
Length 44
Posted Over 1 Month
2015 Heartland Fairfield 401FK
$49,056
Duluth, Minnesota
Category Park Models
Length 42
Posted Over 1 Month
2015 Heartland Fairfield 405FL
$51,682
Duluth, Minnesota
Category Park Models
Length 42
Posted Over 1 Month
