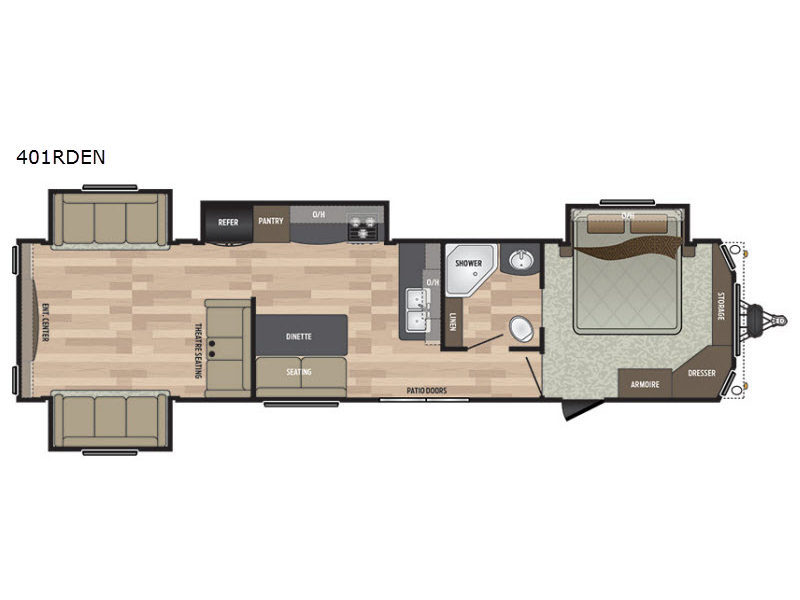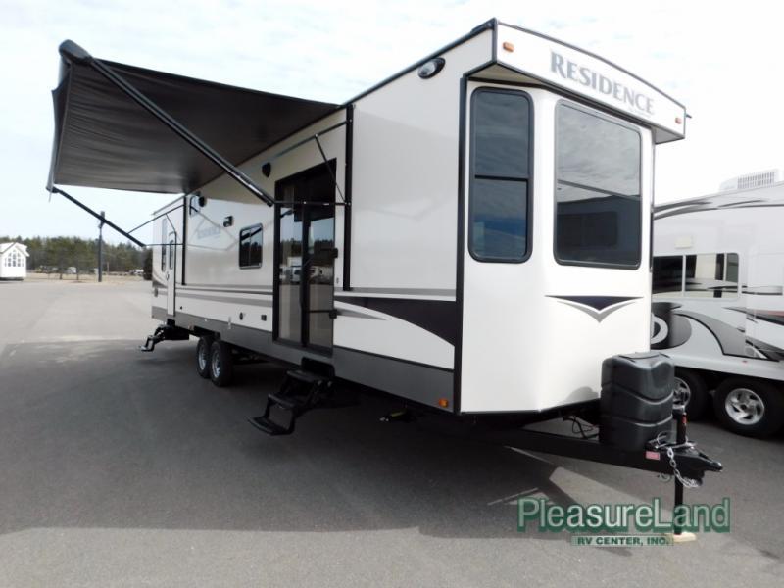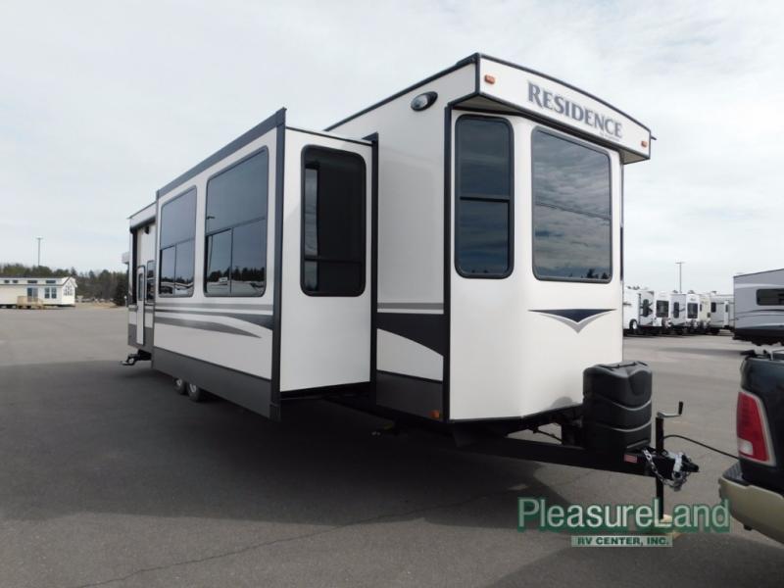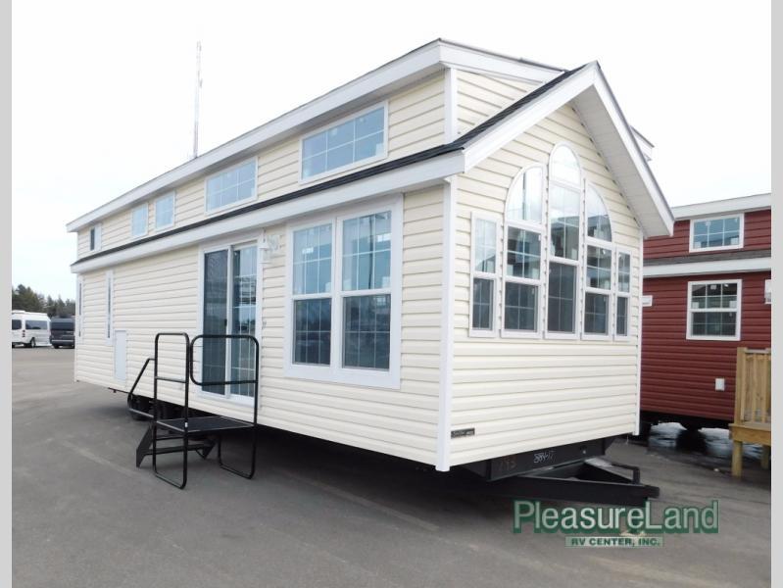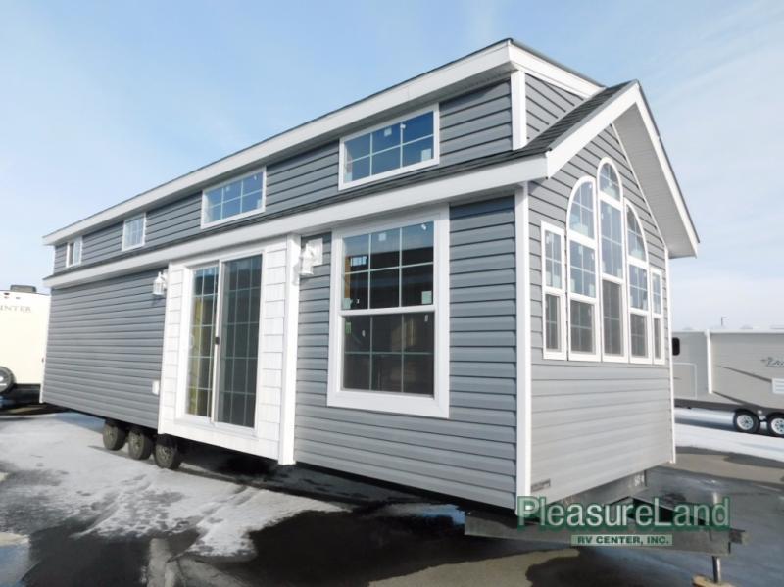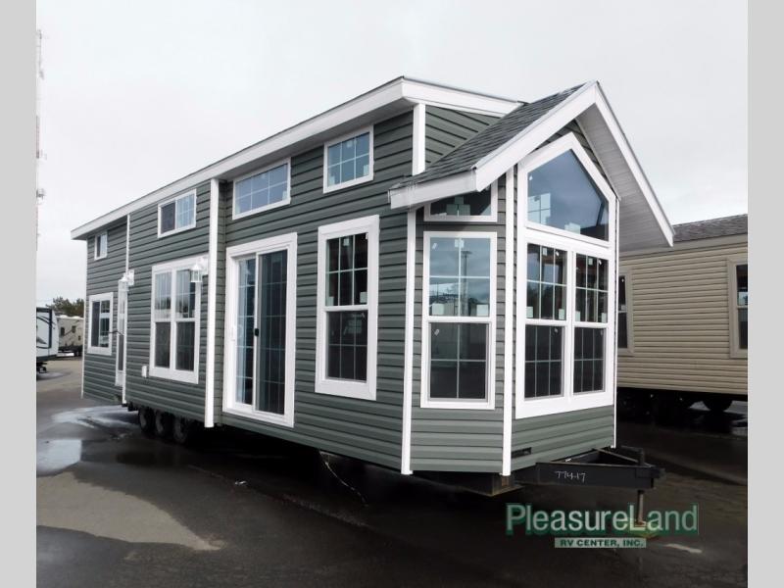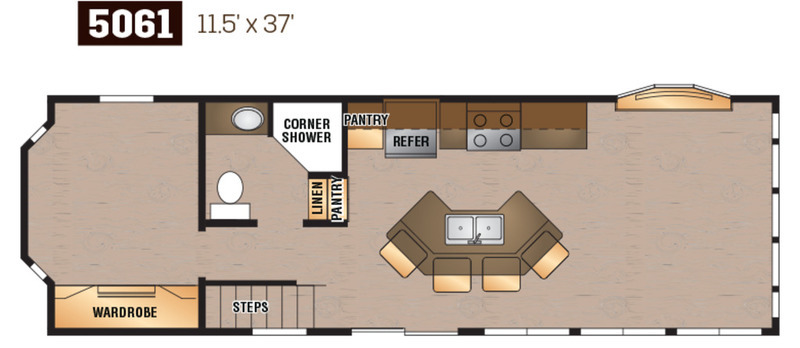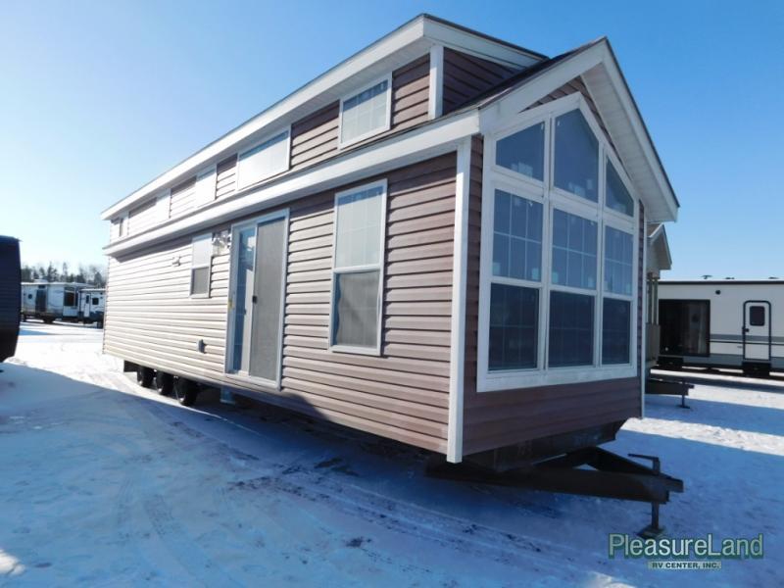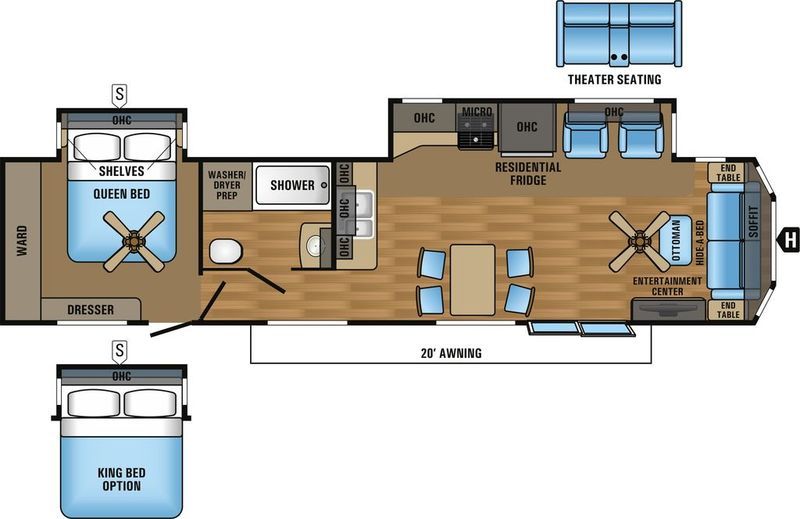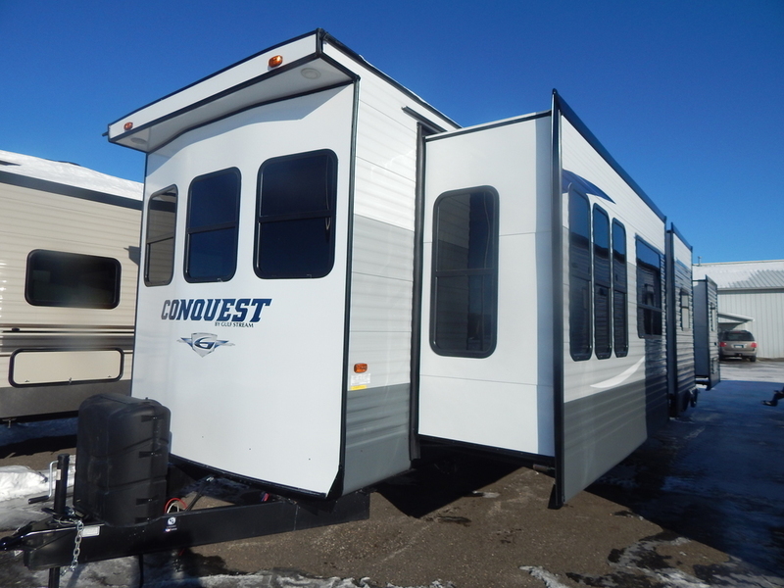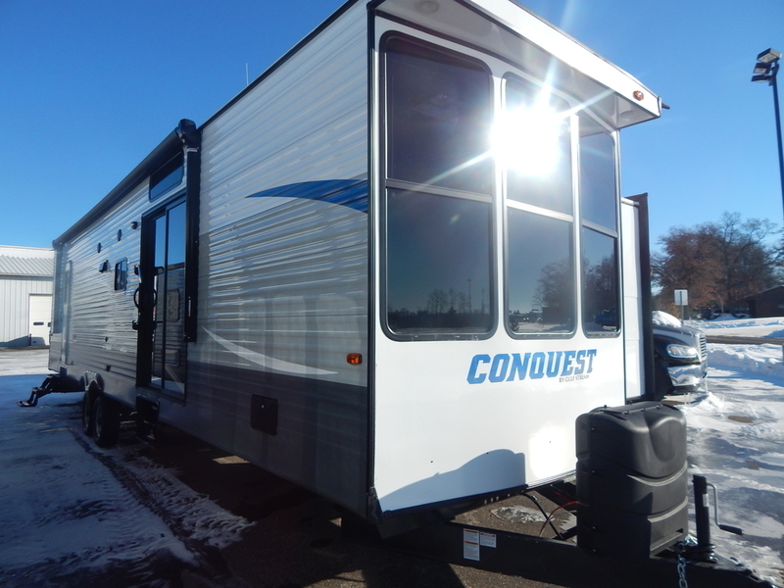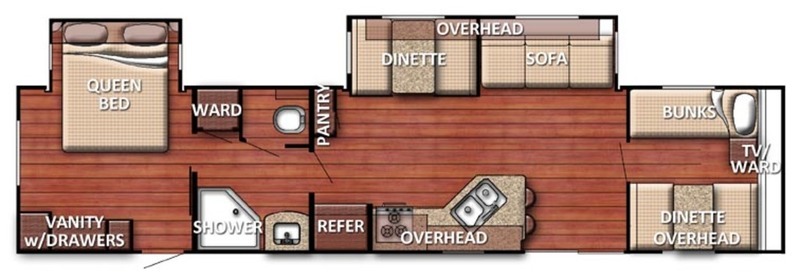- Kropf (17)
- Skyline (14)
- Keystone Rv (13)
- Keystone (9)
- Crossroads Rv (6)
Park Models for sale in Brainerd, Minnesota
1-15 of 81
2018 Keystone Rv Residence 401RDEN
$56,235
Brainerd, Minnesota
Category Park Models
Length -
Posted Over 1 Month
2017 Keystone Rv Residence 401FDEN
$47,816
Brainerd, Minnesota
Category Park Models
Length -
Posted Over 1 Month
2017 Keystone Rv Residence 401LOFT
$50,426
Brainerd, Minnesota
Category Park Models
Length -
Posted Over 1 Month
2017 Skyline Shore Park 1969CTP
$58,385
Brainerd, Minnesota
Category Park Models
Length 35
Posted Over 1 Month
2017 Skyline Shore Park 1966CTP
$55,356
Brainerd, Minnesota
Category Park Models
Length 35
Posted Over 1 Month
2017 Skyline Shore Park 1935CTR
$50,580
Brainerd, Minnesota
Category Park Models
Length -
Posted Over 1 Month
2017 Kropf ISLAND SERIES 5061
Request Price
Brainerd, Minnesota
Category Park Models
Length -
Posted Over 1 Month
2017 Skyline Stone Harbor 500CTP
$58,211
Brainerd, Minnesota
Category Park Models
Length 37
Posted Over 1 Month
2017 Jayco JAY FLIGHT BUNGALOW 40FSDS
$51,845
Brainerd, Minnesota
Category Park Models
Length 42
Posted Over 1 Month
2017 Gulf Stream CONQUEST 40DEN
$29,995
Brainerd, Minnesota
Category Park Models
Length 41
Posted Over 1 Month
2017 Gulf Stream CONQUEST 408TBS
$29,995
Brainerd, Minnesota
Category Park Models
Length 41
Posted Over 1 Month
2016 Gulf Stream INNSBRUCK 36FRSG
$19,995
Brainerd, Minnesota
Category Park Models
Length 35
Posted Over 1 Month
2017 Keystone RETREAT 39FKSS
$49,211
Brainerd, Minnesota
Category Park Models
Length 40
Posted Over 1 Month
1998 Breckenridge 840RCB
$4,995
Brainerd, Minnesota
Category Park Models
Length -
Posted Over 1 Month
2018 Gulf Stream CONQUEST 408TBS
$30,995
Brainerd, Minnesota
Category Park Models
Length 41
Posted Over 1 Month
