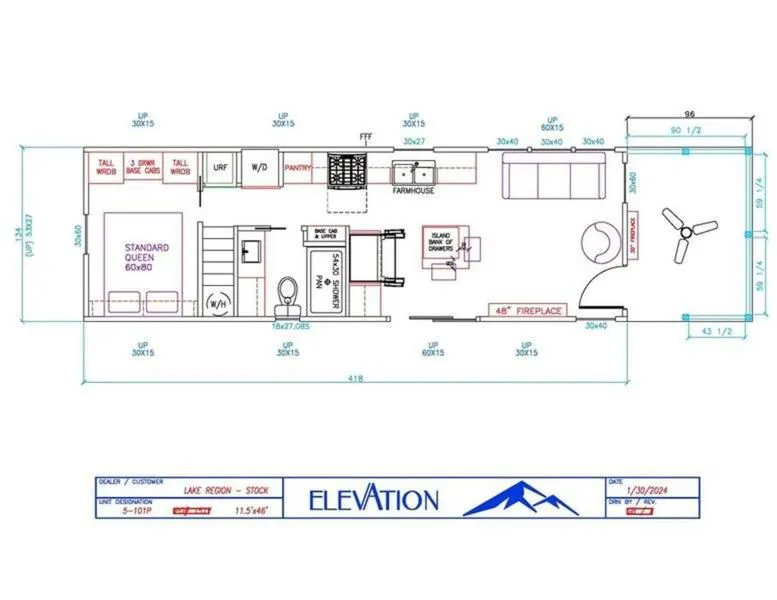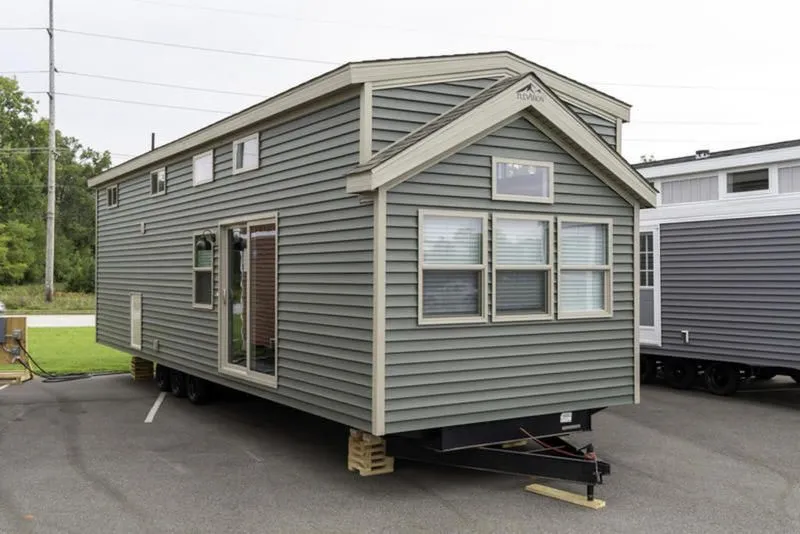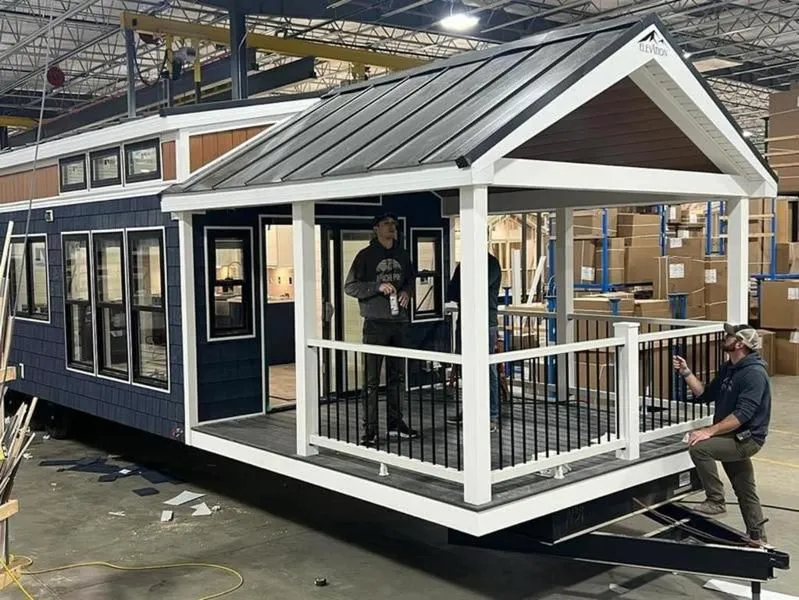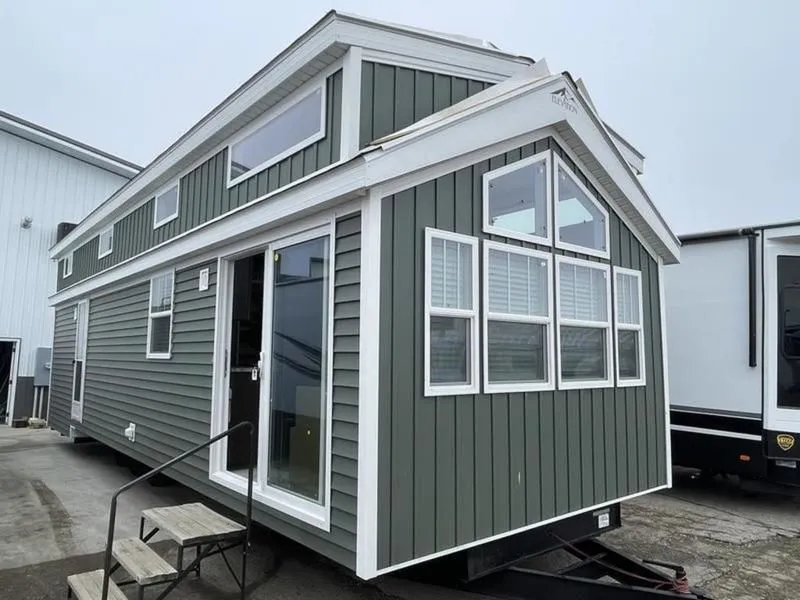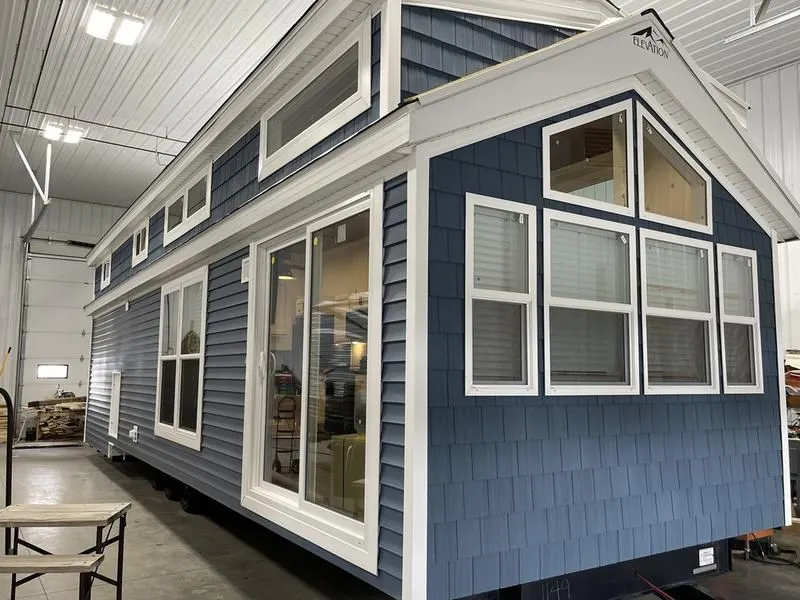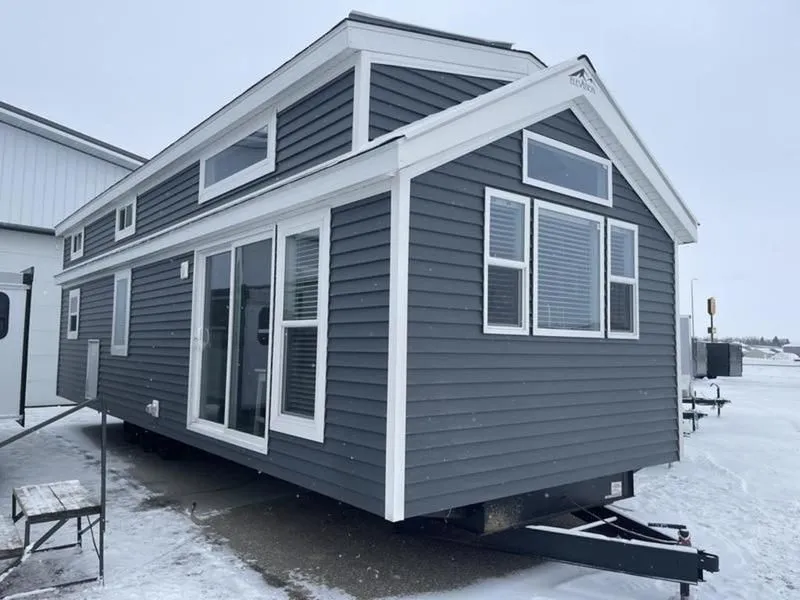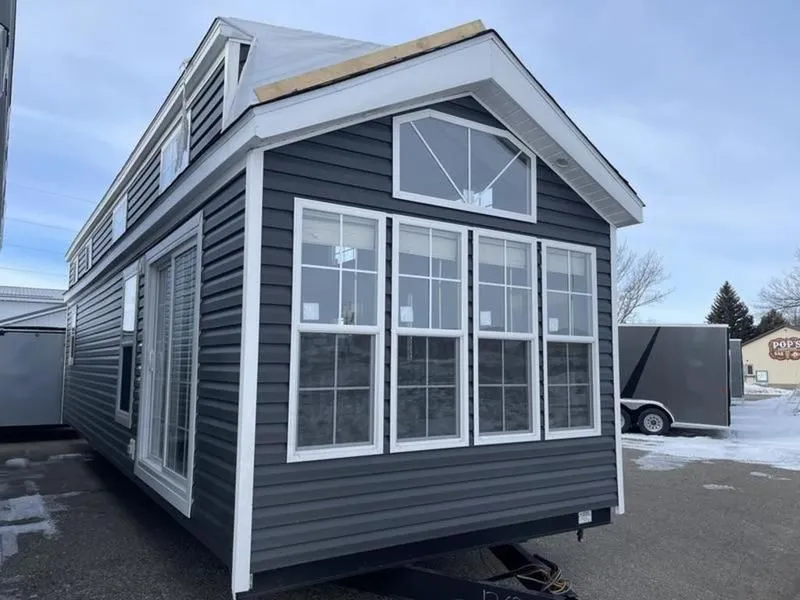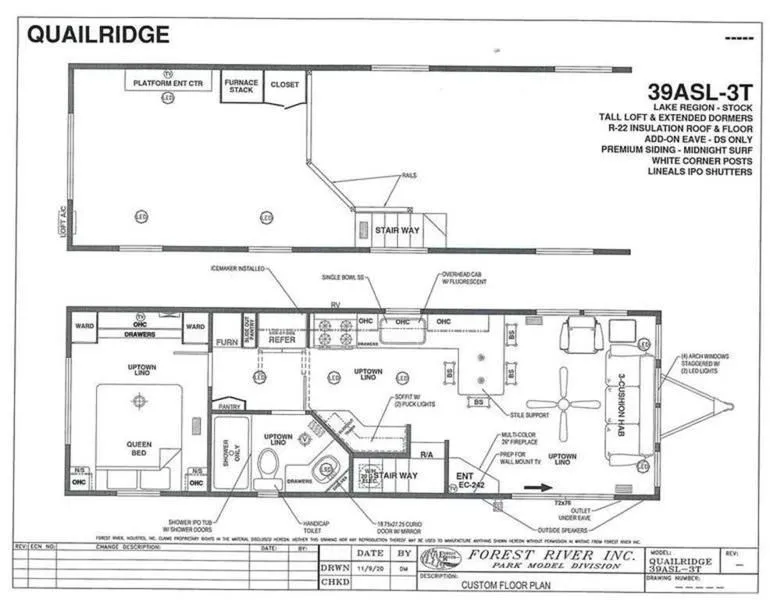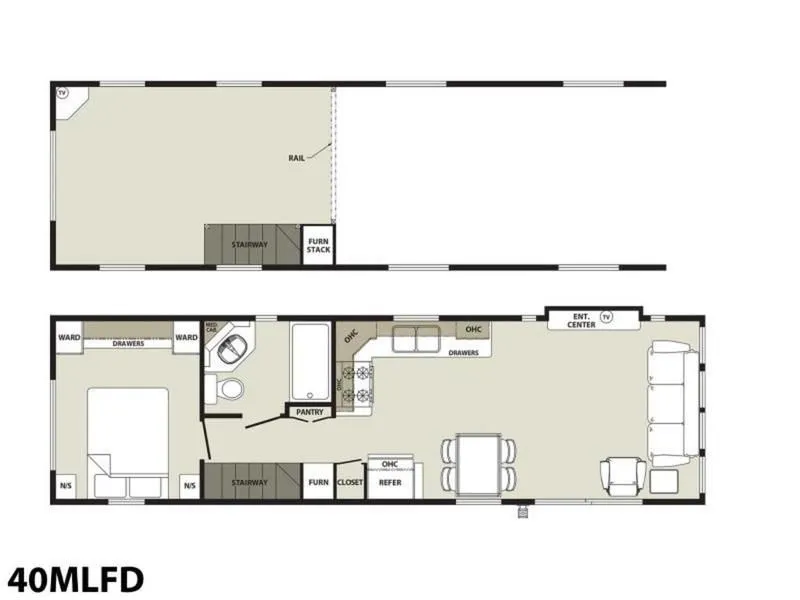- Elevation (6)
- Forest River (2)
- Elvevation (1)
Park Model for sale in Rugby, North Dakota
1-9 of 9
2024 Elvevation Elevation Park Model 3-109
$85,500
Rugby, North Dakota
Category Park Model
Length 39 ft
Posted 1 Month Ago
2024 Elevation Porch Model
Request Price
Rugby, North Dakota
Category Park Model
Length -
Posted 1 Month Ago
2023 Elevation Loft Floor Plans 5-111
$101,995
Rugby, North Dakota
Category Park Model
Length 37 ft
Posted 1 Month Ago
2023 Elevation Loft Floor Plans 5-109
$100,995
Rugby, North Dakota
Category Park Model
Length 39 ft
Posted 1 Month Ago
2023 Elevation Loft Floor Plans 5-107
$100,995
Rugby, North Dakota
Category Park Model
Length 37 ft
Posted 1 Month Ago
2023 Elevation Loft Floor Plans 5-103
$97,995
Rugby, North Dakota
Category Park Model
Length 38 ft
Posted 1 Month Ago
2024 Forest River Quailridge 39ASL
Request Price
Rugby, North Dakota
Category Park Model
Length 38 ft 9 in
Posted 1 Month Ago
2024 Forest River Quailridge 40MLFD
Request Price
Rugby, North Dakota
Category Park Model
Length -
Posted 1 Month Ago
