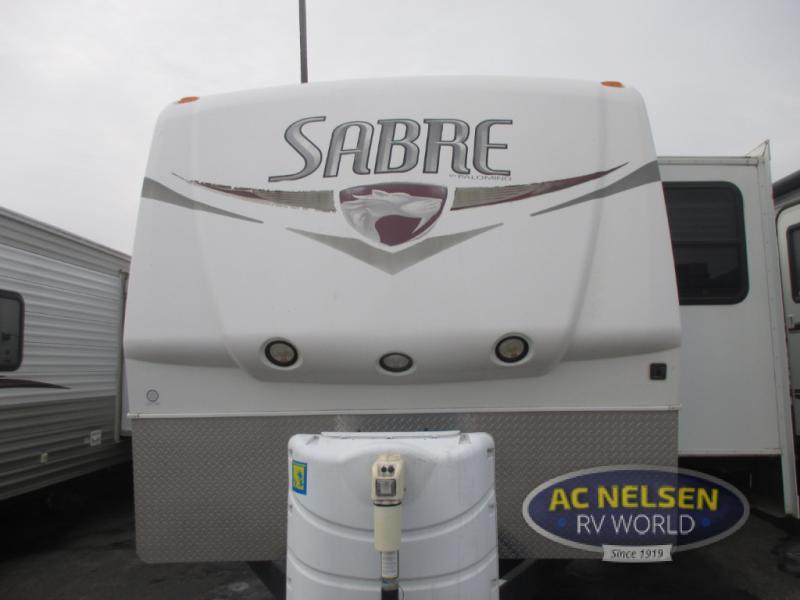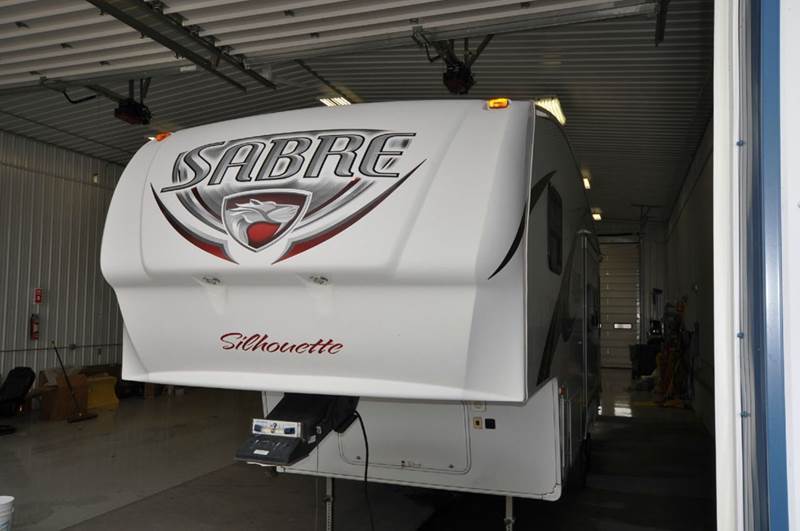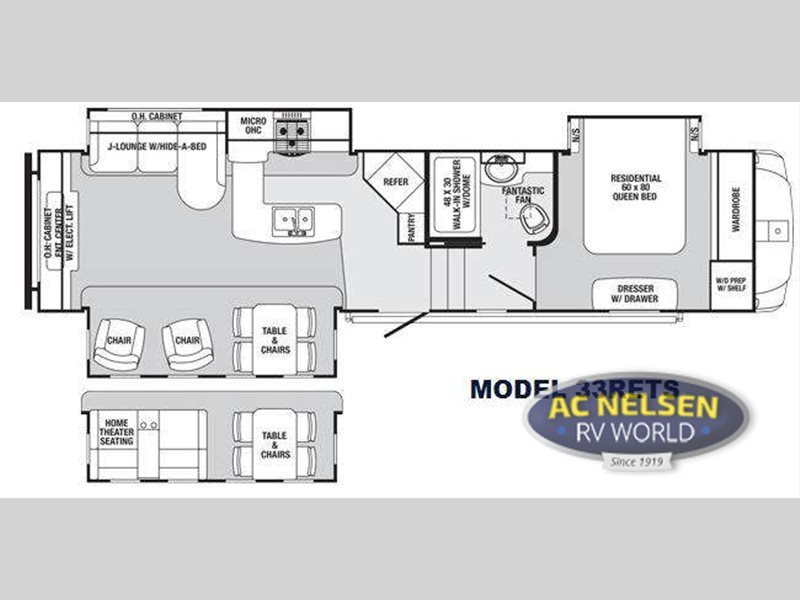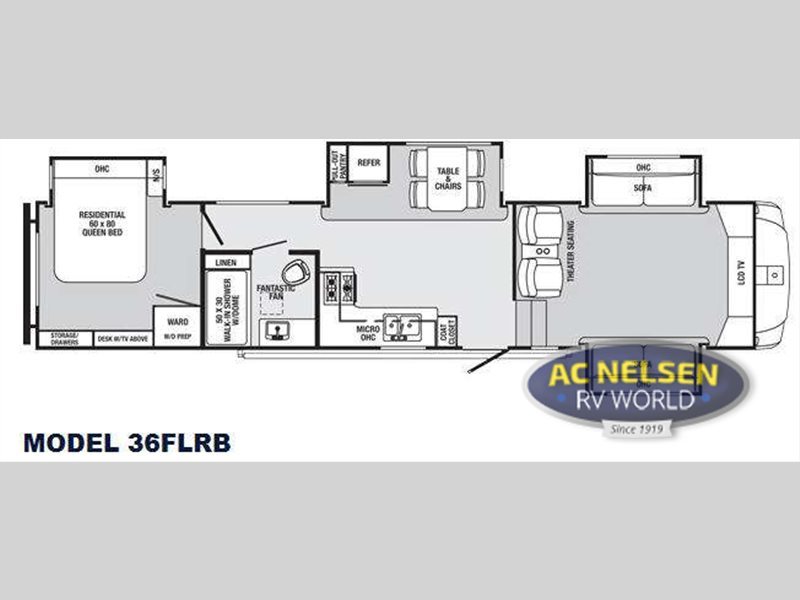- 5th Wheels (2)
- Travel Trailers (1)
Palomino Sabre rvs for sale in Nebraska
1-4 of 4
2009 Palomino Sabre 31FKDS
$16,988
Omaha, Nebraska
Category Travel Trailers
Length 35
Posted Over 1 Month
2015 Palomino Sabre 33RETS
$35,988
Omaha, Nebraska
Category 5th Wheels
Length 38
Posted Over 1 Month
2015 Palomino Sabre 36FLRB
$39,988
Omaha, Nebraska
Category 5th Wheels
Length 42
Posted Over 1 Month










