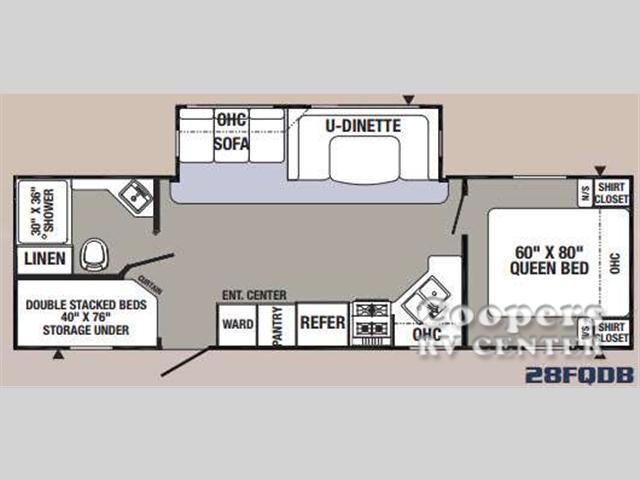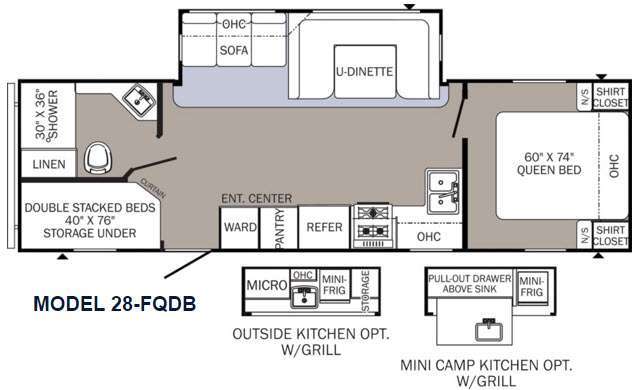$23,995
Apollo, Pennsylvania
Category
Travel Trailers
Length
33
Posted Over 1 Month
2017 Palomino Puma 28-FQDB, This Palomino Puma model 28-FQDB features a set of bunk beds and bath along the rear of the travel trailer, plus more!As you enter near the rear of this travel trailer, to your left are a set of double stacked bunk beds with storage underneath, plus a curtain for privacy. A small wardrobe is across from the bunks. Next to the bunks there is a rear bathroom with a shower, toilet, vanity sink, and linen storage.The kitchen begins along the entry side and includes an entertainment center, pantry, refrigerator, three burner range, and corner counter space with overhead cabinets, plus a double sink along the interior wall.The opposite wall holds a generous slide with a u-shaped dinette, and a sofa with overhead cabinets.A front private bedroom features a queen bed, nightstands with shirt closets on each side, and overhead cabinets at the head of the bed.If you enjoy cooking outdoors, one of these two options might interest you. The first option is a mini camp kitchen including a sink, mini-frig, pull-out drawer above the sink, and a grill, or an outside kitchen with a microwave, sink, mini-frig, storage, and overhead cabinet with a grill. Front Bedroom Bunkhouse Rear Bath Outdoor Kitchen U Shaped Dinette








