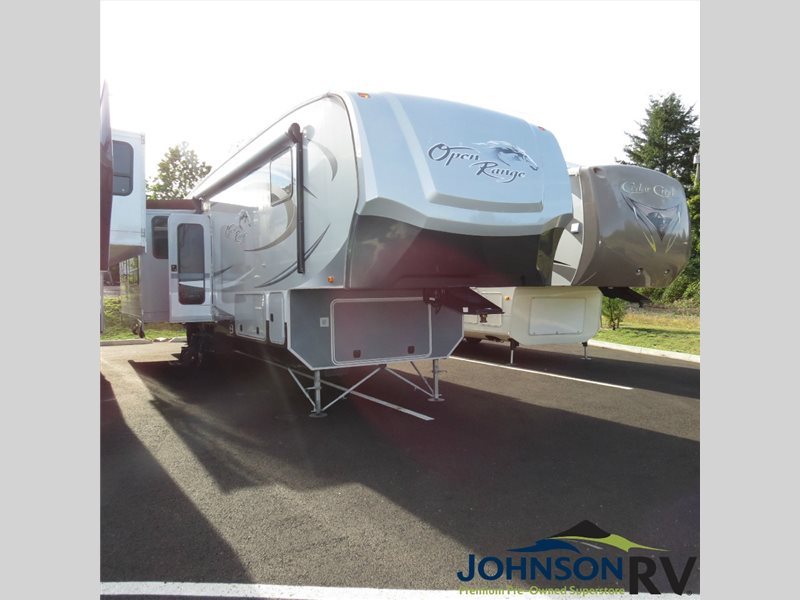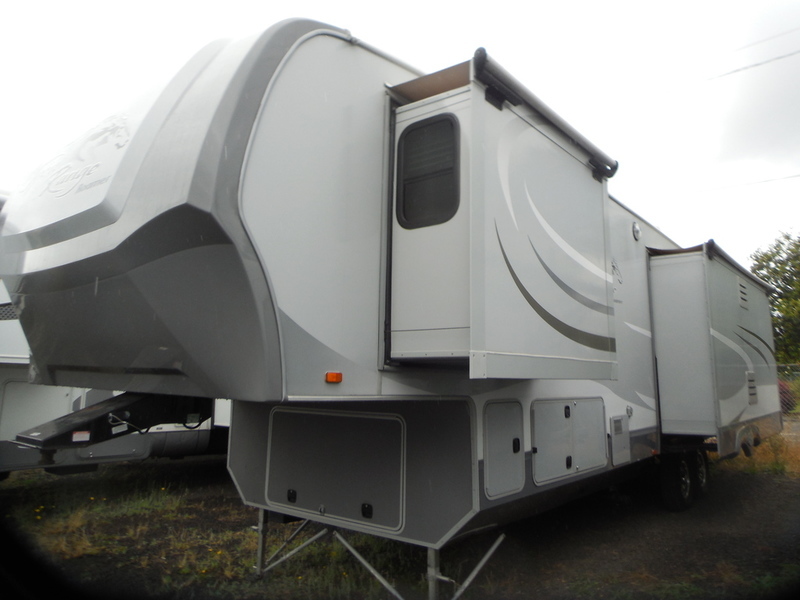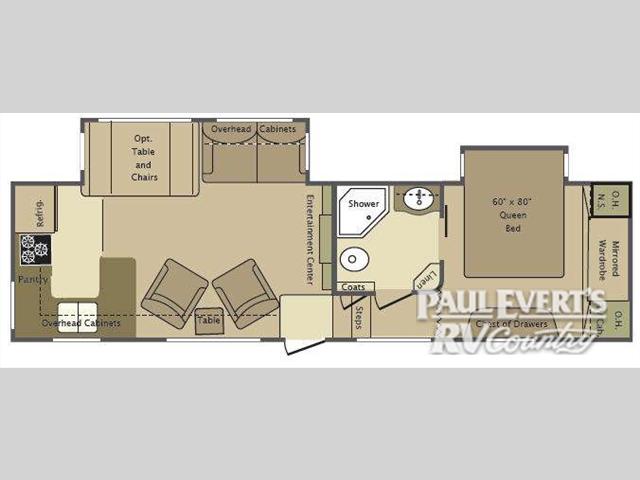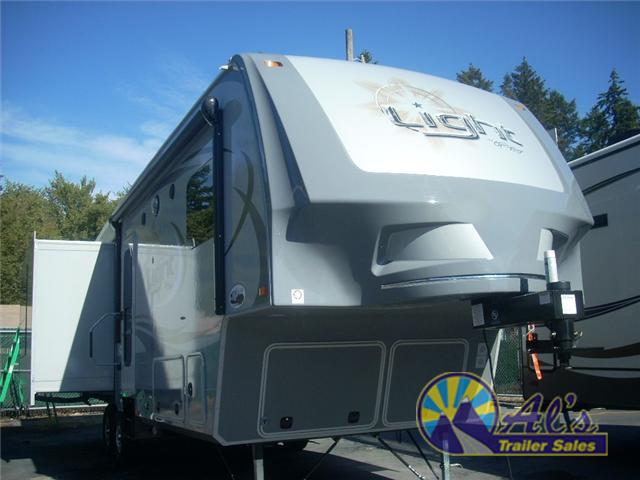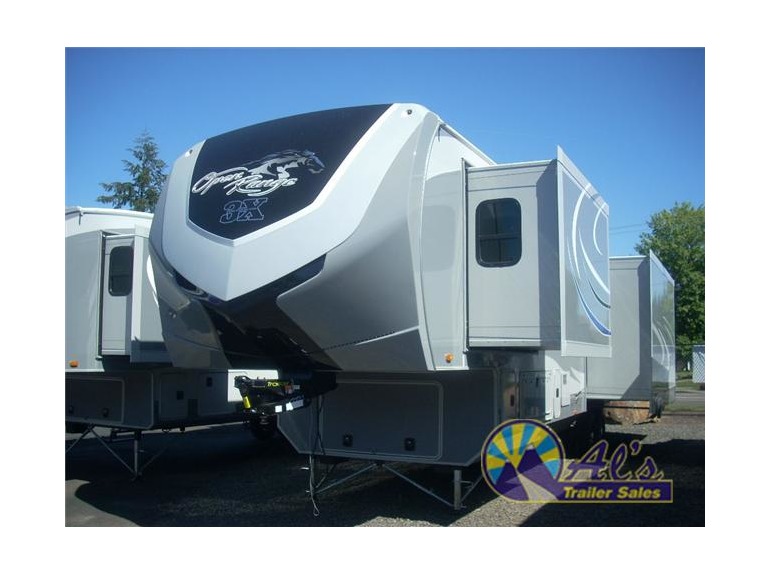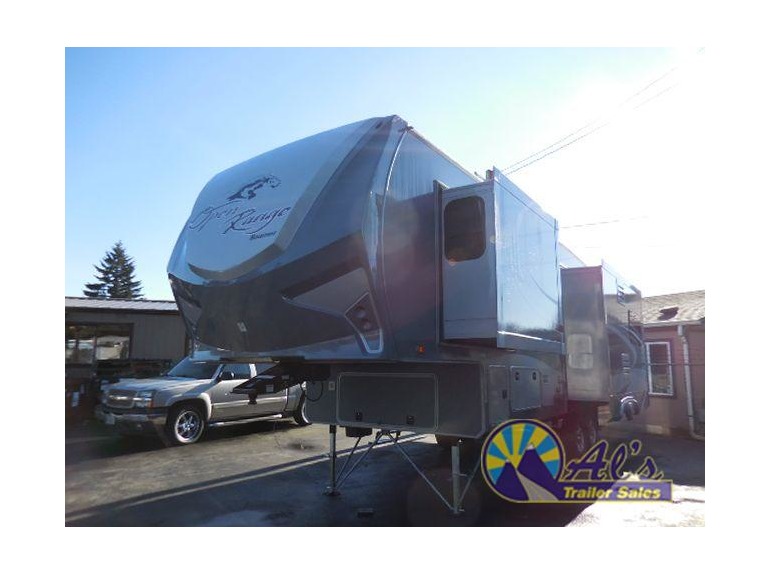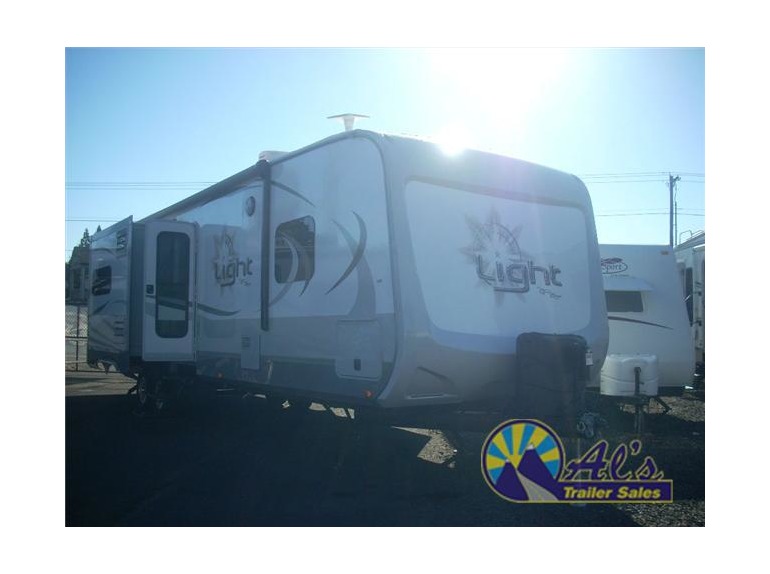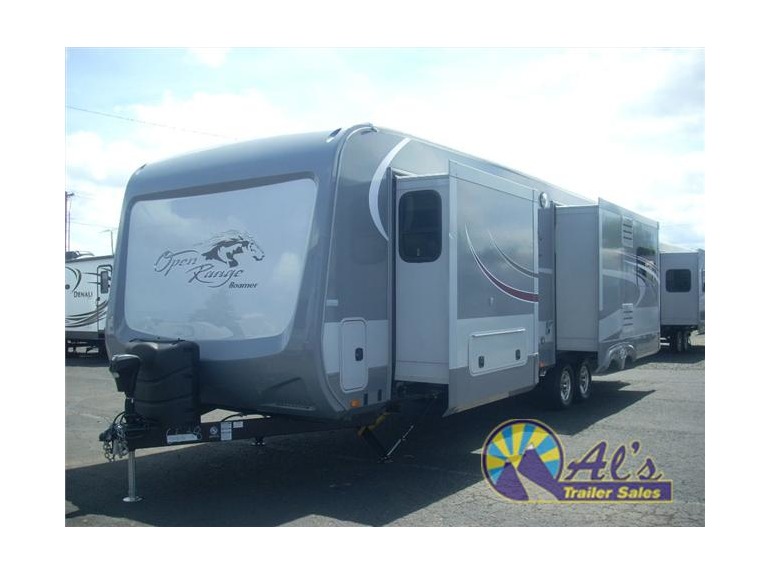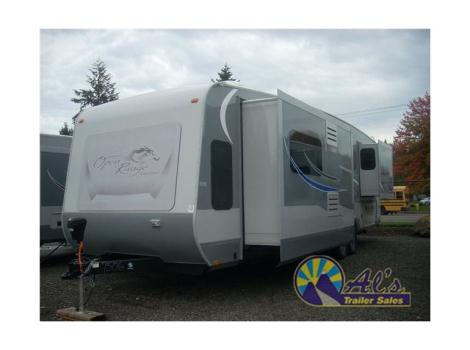- 3X 378RLS (1)
- Journeyer JT340FLR (1)
- Light LF318RLS (1)
- Light LT308BHS (1)
- Open Range RV 322RKS (1)
Open Range Rv rvs for sale in Oregon
1-10 of 10
2011 Open Range Rv Open Range RV 385RLS
Request Price
Sandy, Oregon
Category 5th Wheels
Length 38
Posted Over 1 Month
2013 Open Range Rv Roamer RF387RLS
$37,995
Happy Valley, Oregon
Category 5th Wheels
Length -
Posted Over 1 Month
2009 Open Range Rv Open Range RV 385RLS
$49,995
Eugene, Oregon
Category -
Length 33
Posted Over 1 Month
2016 Highland Ridge Rv The Light Travel Trailers LT216RBS
$39,985
Salem, Oregon
Category -
Length 33
Posted Over 1 Month
2015 Open Range Rv 3X 378RLS
$59,985
Salem, Oregon
Category 5th Wheels
Length 40
Posted Over 1 Month
2015 Open Range Rv Roamer RF316RLS
$57,756
Salem, Oregon
Category 5th Wheels
Length 30
Posted Over 1 Month
2014 Open Range Rv Light LT308BHS
$32,985
Salem, Oregon
Category Travel Trailers
Length 36
Posted Over 1 Month
2015 Open Range Rv Roamer RT316RLS
$39,877
Salem, Oregon
Category Travel Trailers
Length 33
Posted Over 1 Month
2015 Open Range Rv Journeyer JT340FLR
$60,821
Salem, Oregon
Category Travel Trailers
Length 36
Posted Over 1 Month
