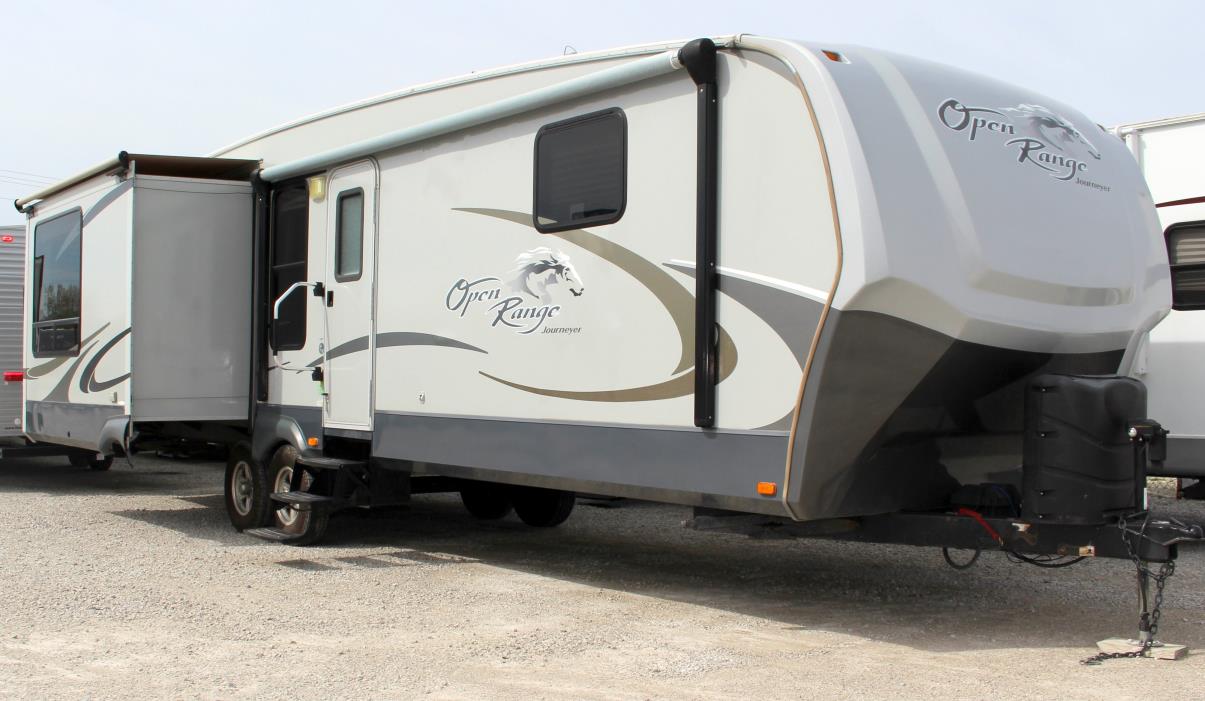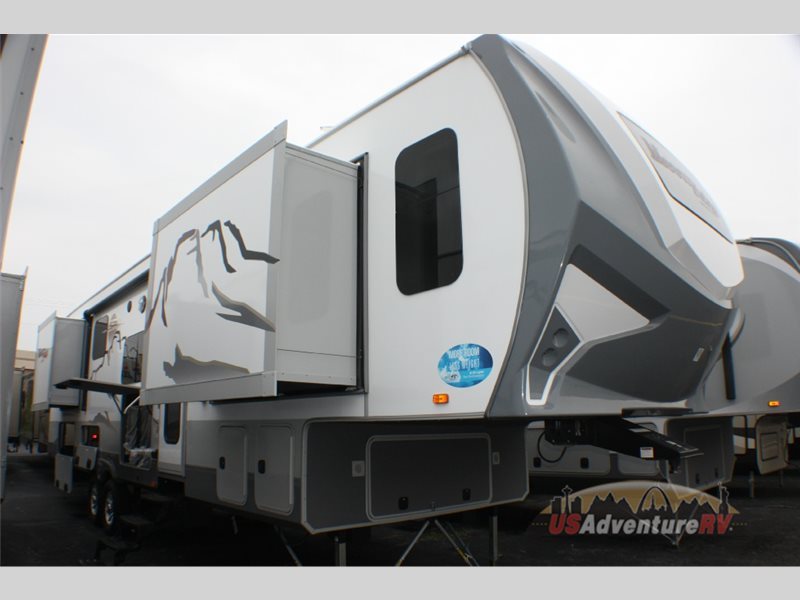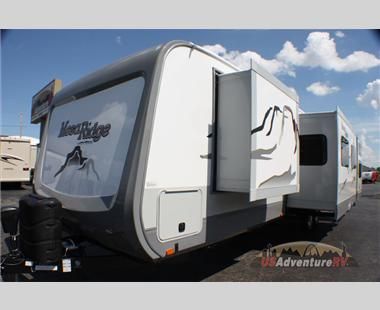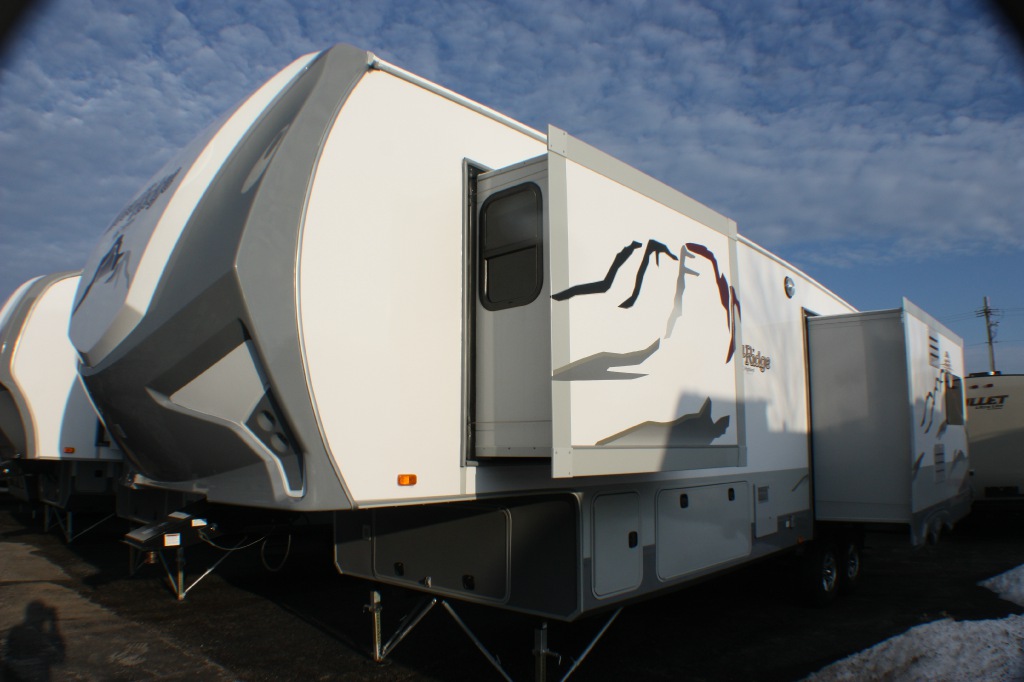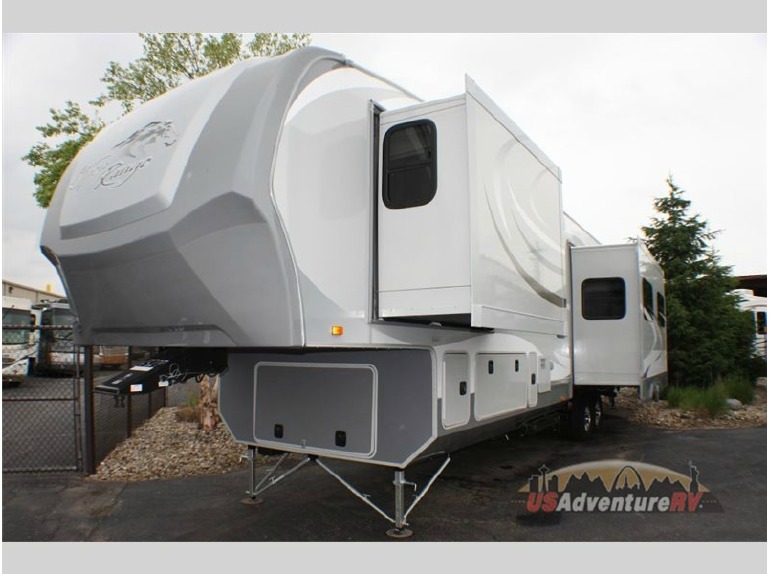- JOURNEY T327 (1)
- Mesa Ridge MF337RLS (1)
- Mesa Ridge MF346FLR (1)
- Mesa Ridge MR310BHS (1)
- Open Range RV 427BHS (1)
Open Range rvs for sale in Davenport, Iowa
1-5 of 5
2010 Open Range JOURNEY T327
$17,995
Davenport, Iowa
Category Travel Trailers
Length 36
Posted Over 1 Month
2016 Open Range Rv Mesa Ridge MF346FLR
$44,965
Davenport, Iowa
Category 5th Wheels
Length 38
Posted Over 1 Month
2015 Open Range Rv Open Range RV 427BHS
$54,995
Davenport, Iowa
Category 5th Wheels
Length 42
Posted Over 1 Month
