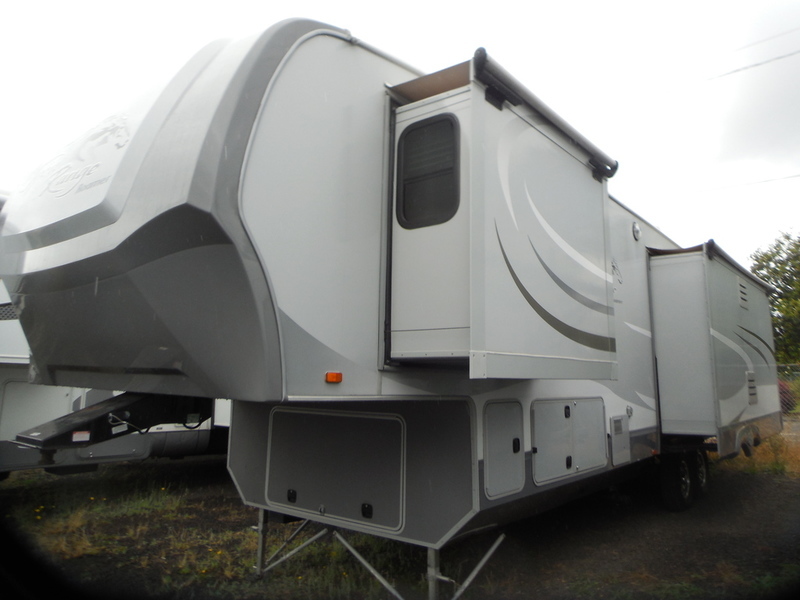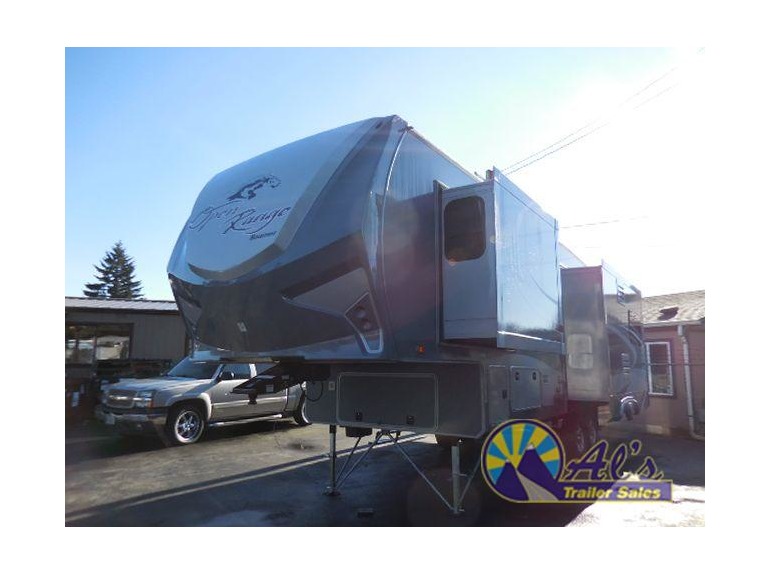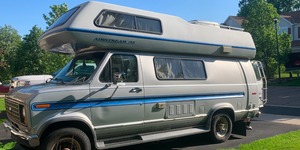- 5th Wheels (2)
Open Range Roamer Rf rvs for sale in Oregon
1-2 of 2
2013 Open Range Rv Roamer RF387RLS
$37,995
Happy Valley, Oregon
Category 5th Wheels
Length -
Posted Over 1 Month
2015 Open Range Rv Roamer RF316RLS
$57,756
Salem, Oregon
Category 5th Wheels
Length 30
Posted Over 1 Month








