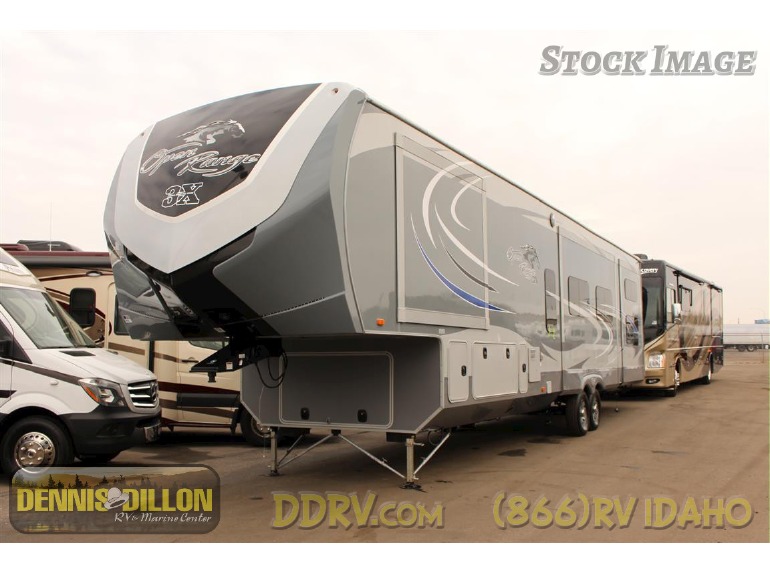- 5th Wheels (2)
Open Range 427bhs rvs for sale in Idaho
1-2 of 2
2017 Open Range OPEN RANGE 427BHS
$69,773
Boise, Idaho
Category 5th Wheels
Length -
Posted Over 1 Month
2015 Open Range OPEN RANGE 427BHS
$64,911
Boise, Idaho
Category 5th Wheels
Length 502
Posted Over 1 Month








