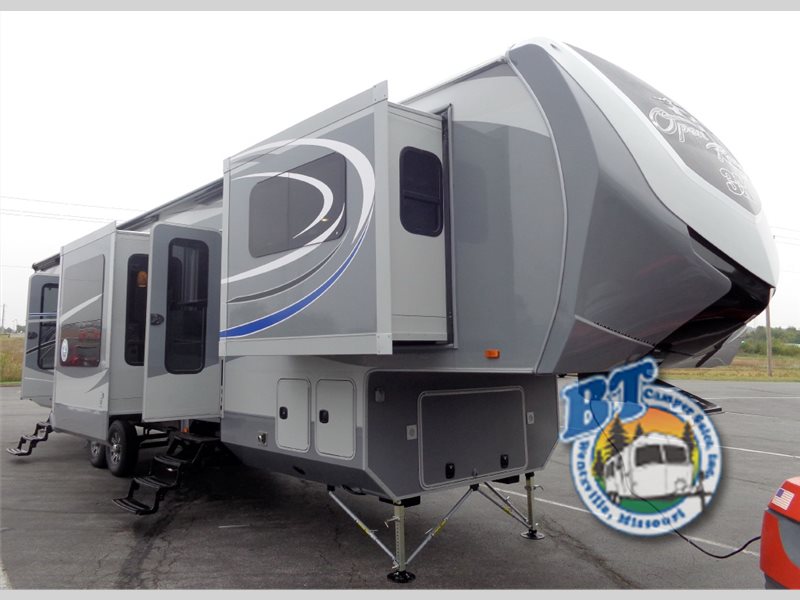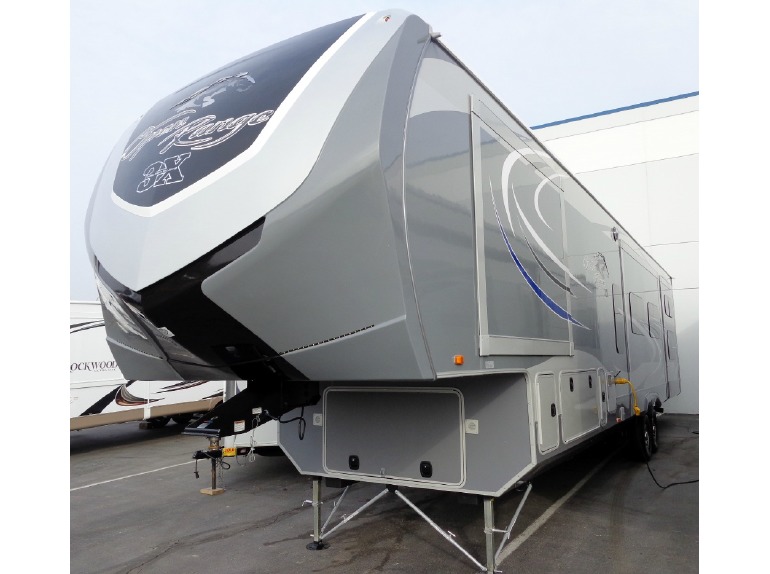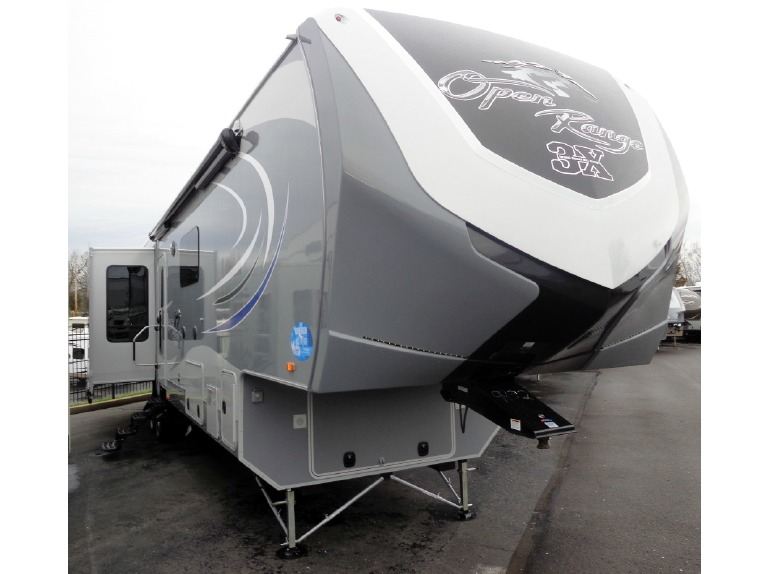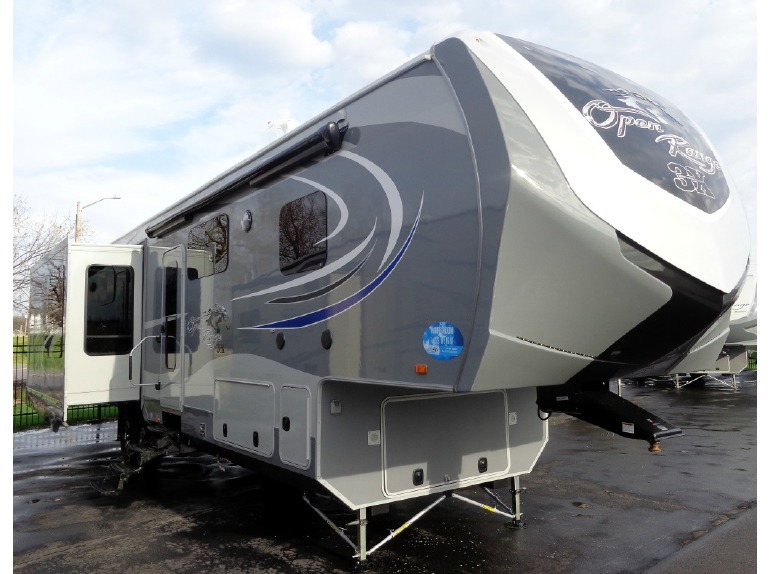- 5th Wheels (3)
Open Range 3x rvs for sale in Wentzville, Missouri
1-4 of 4
2015 Open Range Rv 3X 427BHS
$72,345
Wentzville, Missouri
Category 5th Wheels
Length 42
Posted Over 1 Month
2015 Open Range Rv 3X 397FBS
$74,018
Wentzville, Missouri
Category 5th Wheels
Length 42
Posted Over 1 Month
2015 Open Range Rv 3X 388RKS
$72,548
Wentzville, Missouri
Category 5th Wheels
Length 38
Posted Over 1 Month










