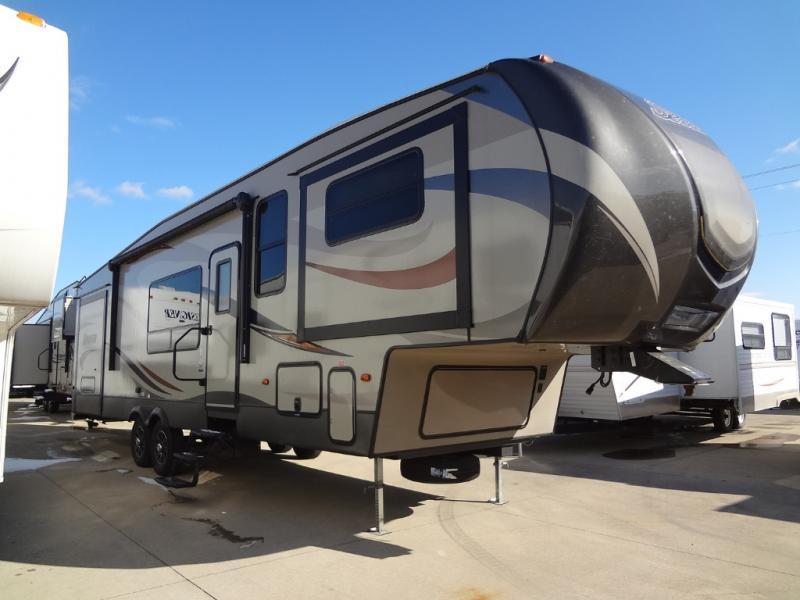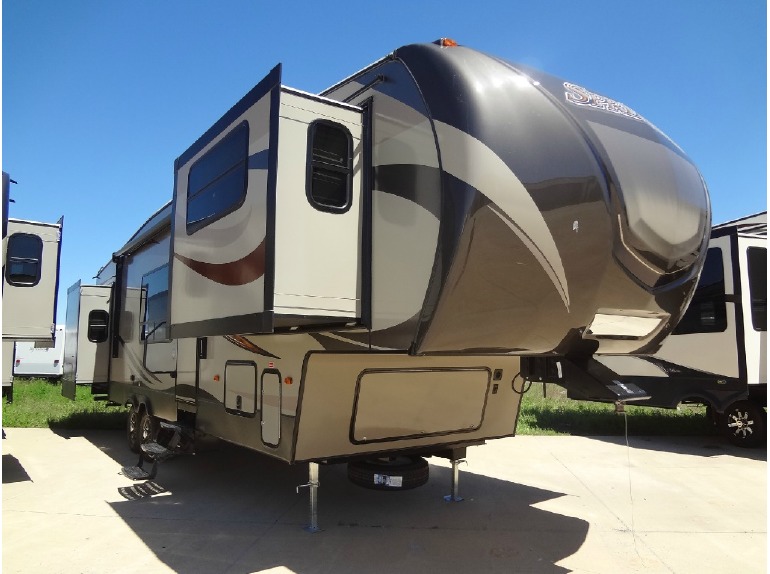$47,948
Pontiac, Illinois
Category
5th Wheels
Length
33
Posted Over 1 Month
2016 Keystone RV Sprinter 334FWFLS, A spacious front living room with fireplace along with quadruple slides make this Sprinter fifth wheel model 334FWFLS by Keystone RV unique!Enter and find yourself in the spacious kitchen area with a dining table and four chairs to your immediate left. There is overhead storage, plus lower cupboards as well. Straight in from the door find a double sink and more storage above. Along the wall opposite the door side is a slide-out three burner range, 8 cu. ft. refrigerator, pantry, and wardrobe.The wardrobe area is opposite a complete bath featuring an angled shower, toilet, sink, and second bathroom sliding door.The master bedroom features a quiet retreat away from it all where you can enjoy a slide-out residential queen size bed, dresser, and overhead storage. Remember there is more wardrobe storage directly across from the bathroom.Head up the steps on your right at the main entrance which leads up to the front raised living area which is perfect for entertaining guests. There is a recliner, dual slide-out tri-fold sleeper sofas, and a front wall entertainment center with 40" TV and fireplace below, plus so much more! Performance Insulation Package, Camping Made Easy Package, Painted Cap w/ Keyshield, 12 Gal. Gas/Electric Water Heater w/ DSI, Electric Stabilizer Jacks, 40" LED TV, Correct Track, 8 Cu. Ft. Large Refrigerator, Theater Seating, Dream Collection Mattress - 60x80 Queen, Power Awning w/ LED Lighting, 50 AMP Service/Wire & Brace for 2nd A/C, 15.0 BTU A/C in place of 13.5 BTU A/C, 2nd 13.5 BTU Air Conditioner, Free Standing Dinette & Chairs, Winterization, RVIA Seal. Front Living Area; Rear Bedroom








