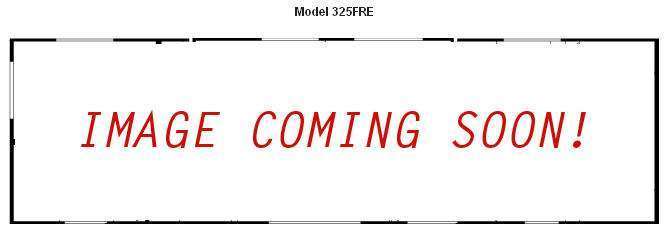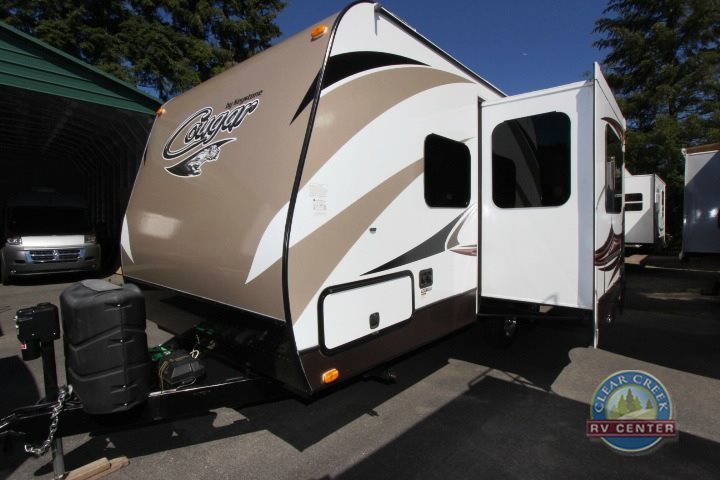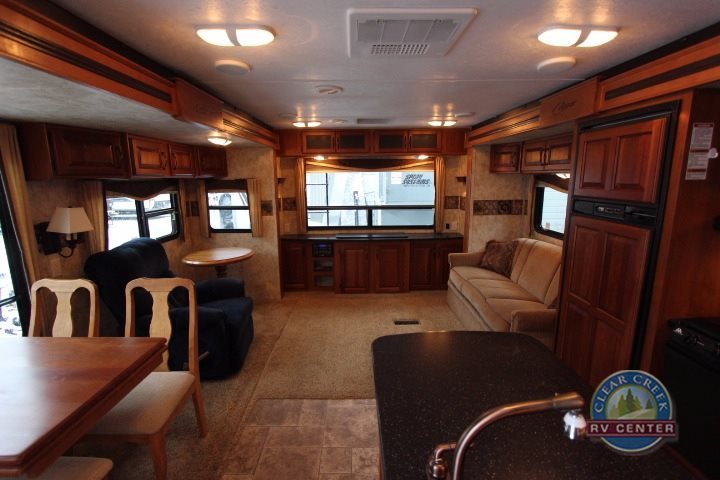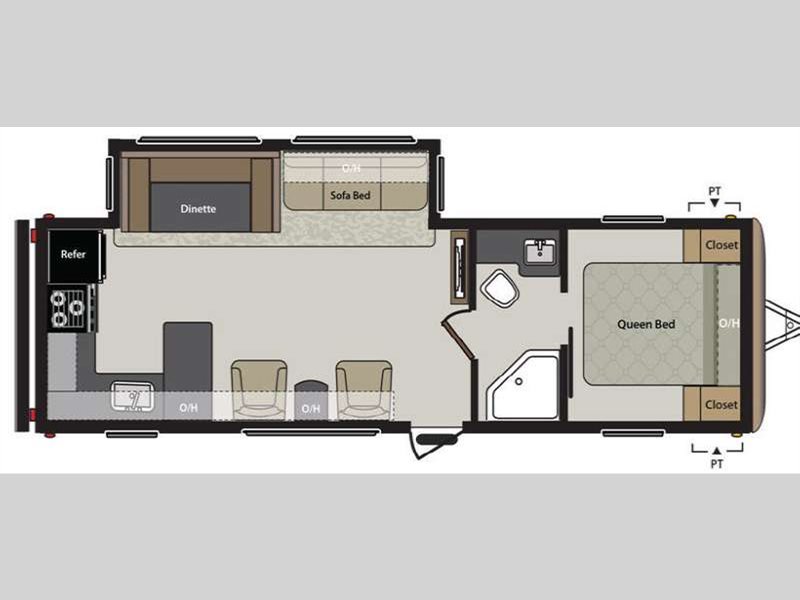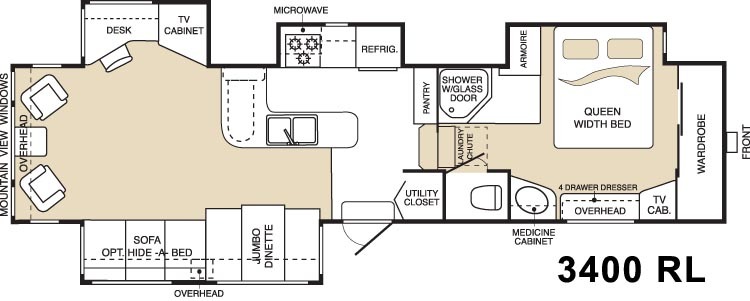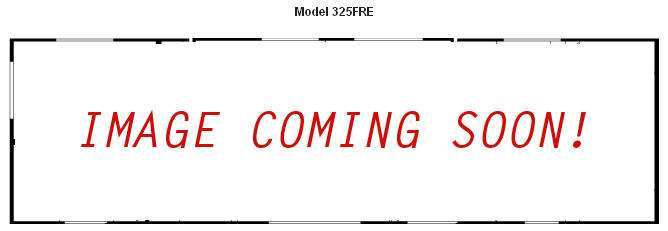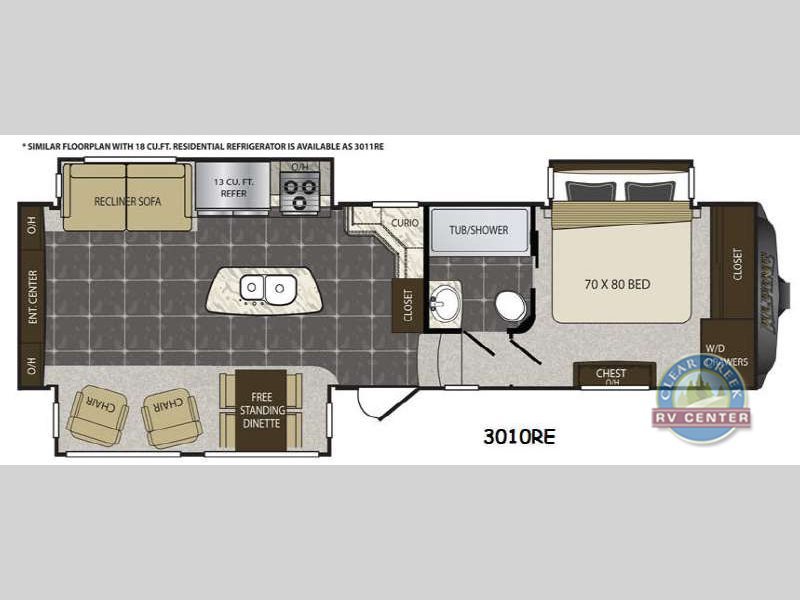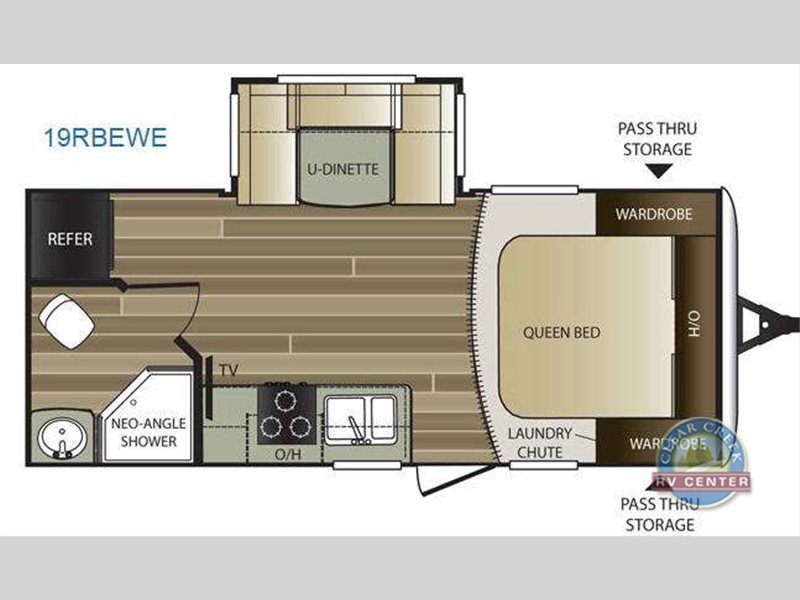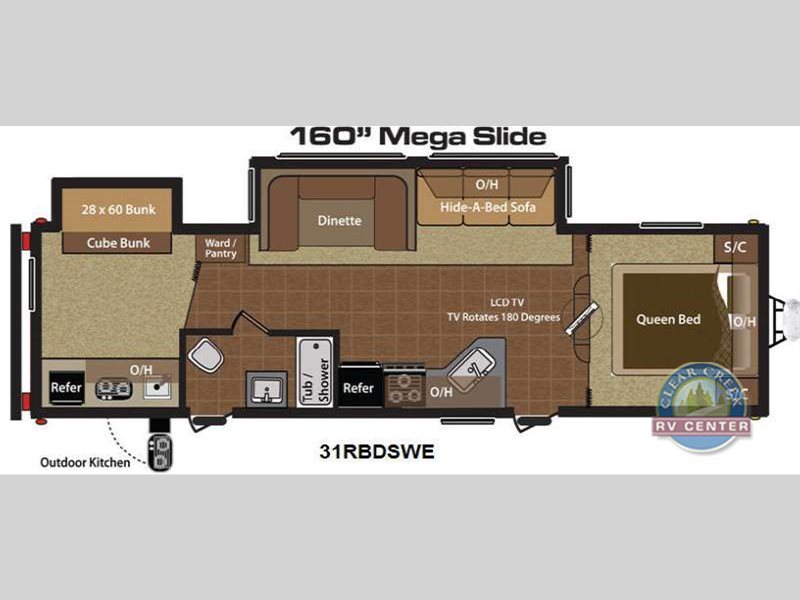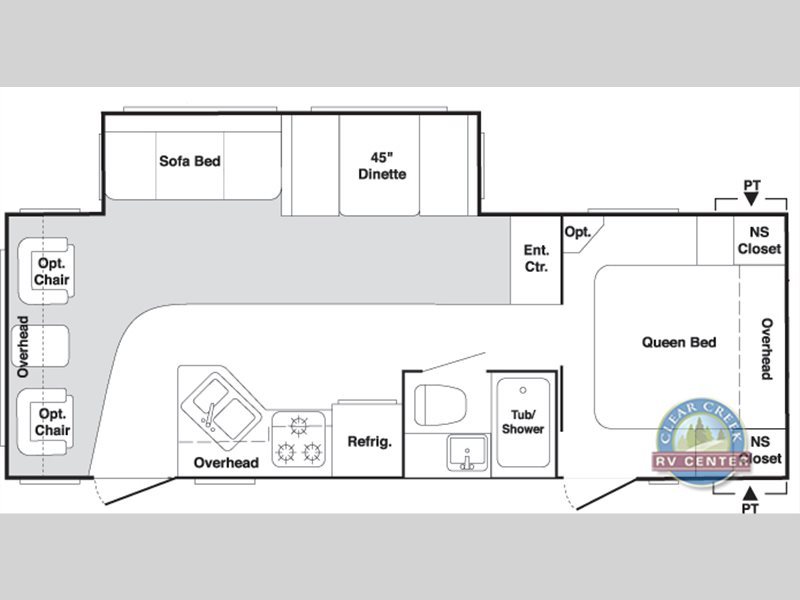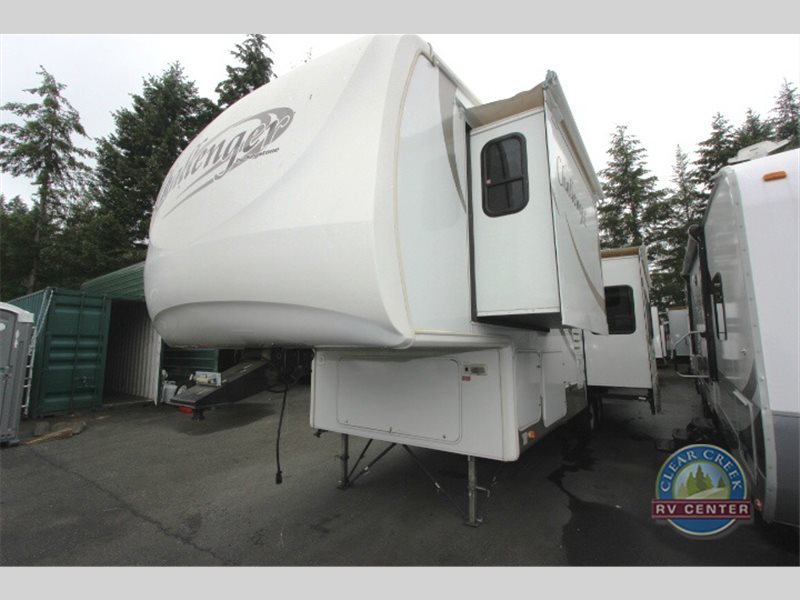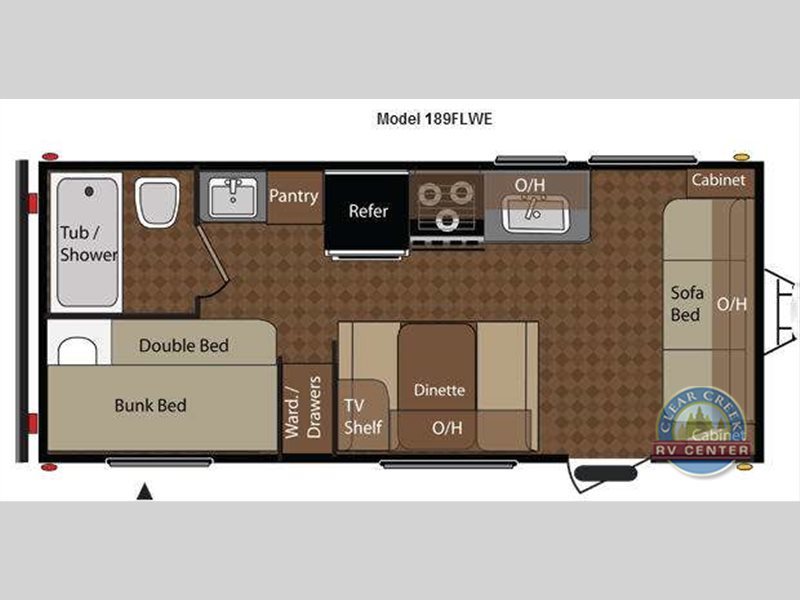- ALPINE 3010RE (1)
- Alpine 3010RE (1)
- Alpine 3511RE (1)
- Alpine 3535RE (1)
- BULLET 248RKS (1)
Keystone Rv rvs for sale in Silverdale, Washington
1-15 of 24
2015 Keystone Rv COUGAR 19RB
$27,995
Silverdale, Washington
Category Travel Trailers
Length 24
Posted Over 1 Month
2011 Keystone Rv COUGAR 321RES
$29,995
Silverdale, Washington
Category Travel Trailers
Length 35
Posted Over 1 Month
2015 Keystone Rv Springdale 293RKWE
$23,995
Silverdale, Washington
Category Travel Trailers
Length 33
Posted Over 1 Month
2015 Keystone Rv ALPINE 3010RE
$54,995
Silverdale, Washington
Category 5th Wheels
Length 34
Posted Over 1 Month
2015 Keystone Rv SPRINGDALE 293RK
$23,995
Silverdale, Washington
Category Travel Trailers
Length 33
Posted Over 1 Month
2014 Keystone Rv BULLET 248RKS
$21,900
Silverdale, Washington
Category Travel Trailers
Length 29
Posted Over 1 Month
2004 Keystone Rv Montana 3400RL
$23,995
Silverdale, Washington
Category 5th Wheels
Length 37
Posted Over 1 Month
2011 Keystone Rv Outback 325FRE
$31,995
Silverdale, Washington
Category 5th Wheels
Length 36
Posted Over 1 Month
2015 Keystone Rv Alpine 3010RE
$54,995
Silverdale, Washington
Category 5th Wheels
Length 34
Posted Over 1 Month
2015 Keystone Rv Cougar Half-Ton Series 19RBEWE
$27,995
Silverdale, Washington
Category Travel Trailers
Length 24
Posted Over 1 Month
2014 Keystone Rv Hideout 31RBDSWE
$25,995
Silverdale, Washington
Category Travel Trailers
Length 34
Posted Over 1 Month
2006 Keystone Rv Springdale 266RELLGL
$14,995
Silverdale, Washington
Category Travel Trailers
Length 29
Posted Over 1 Month
2007 Keystone Rv Challenger 29TRL
$26,995
Silverdale, Washington
Category 5th Wheels
Length 33
Posted Over 1 Month
2014 Keystone Rv Springdale 189FLWE
$13,995
Silverdale, Washington
Category Travel Trailers
Length 24
Posted Over 1 Month
