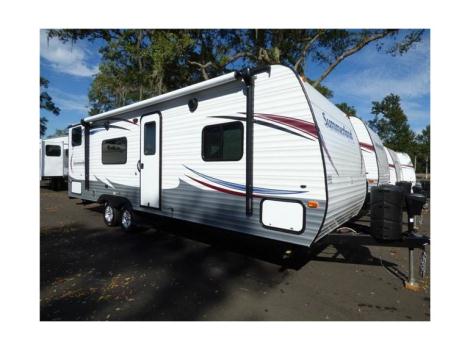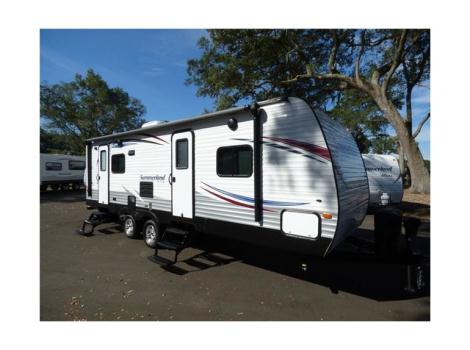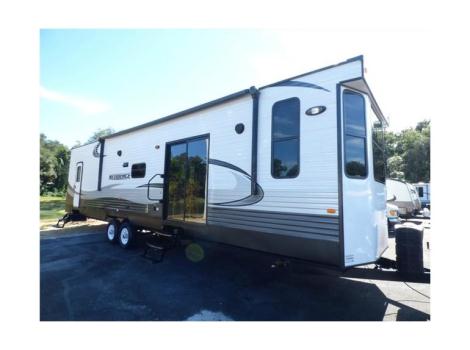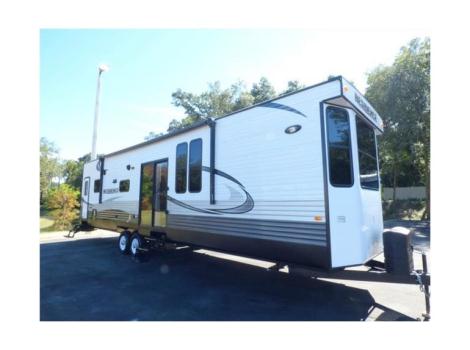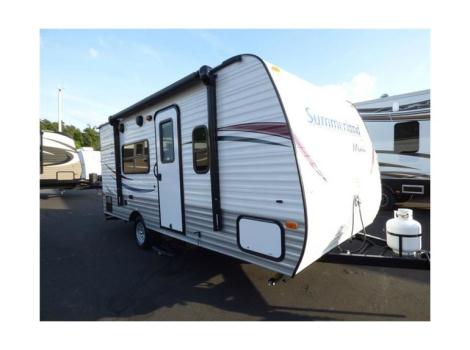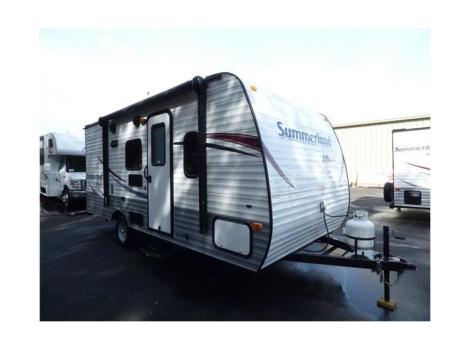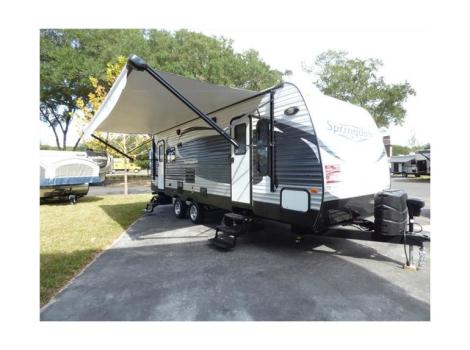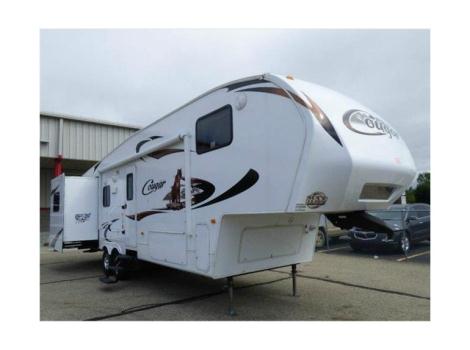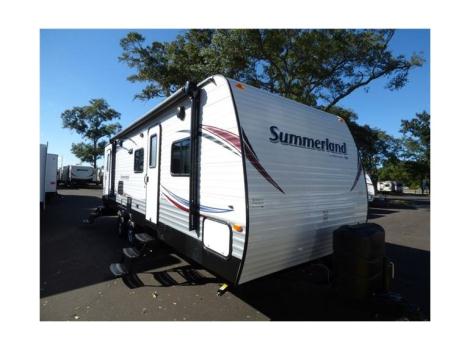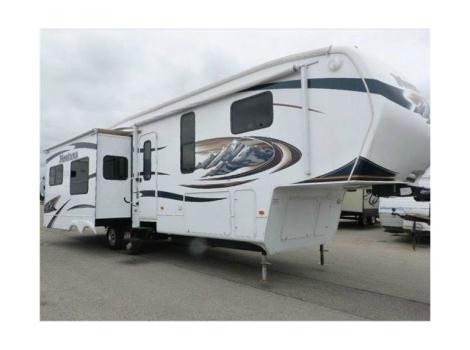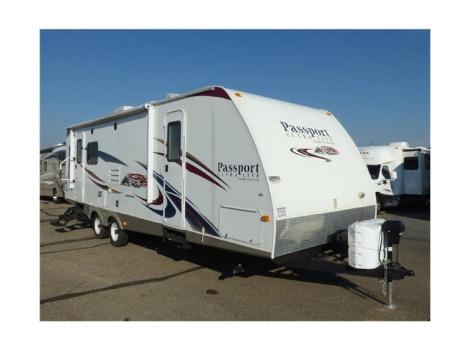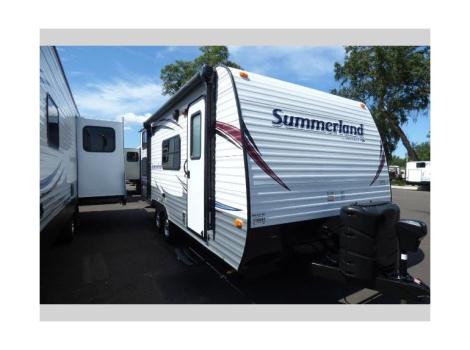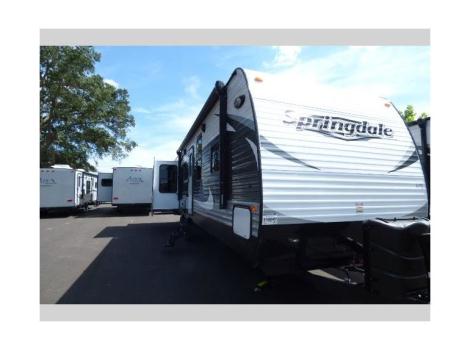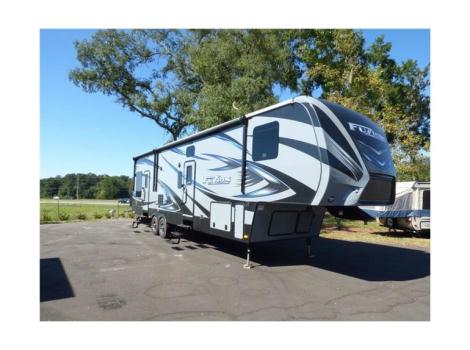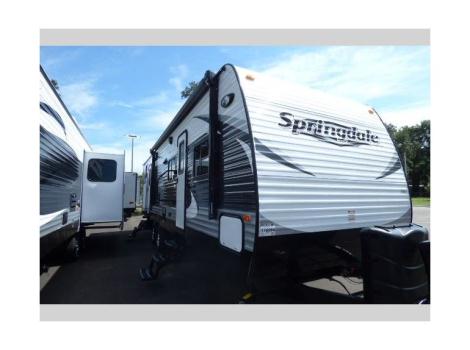- Cougar 318SAB (1)
- Fuzion 325 (1)
- Montana 3455SA (1)
- Passport 245RB Express (1)
- Passport 2590BH Grand Touring (1)
Keystone Rv rvs for sale in Plant City, Florida
1-15 of 18
2015 Keystone Rv Summerland 2600TB
$21,619
Plant City, Florida
Category Travel Trailers
Length 29
Posted Over 1 Month
2015 Keystone Rv Summerland 2570RL
$26,570
Plant City, Florida
Category Travel Trailers
Length 30
Posted Over 1 Month
2015 Keystone Rv Residence 405FL
$47,675
Plant City, Florida
Category Park Models
Length 41
Posted Over 1 Month
2015 Keystone Rv Residence 406FB
$50,332
Plant City, Florida
Category Park Models
Length 41
Posted Over 1 Month
2015 Keystone Rv Summerland Mini 1700FQ
$17,850
Plant City, Florida
Category Travel Trailers
Length -
Posted Over 1 Month
2015 Keystone Rv Summerland Mini 1800BH
$17,850
Plant City, Florida
Category Travel Trailers
Length -
Posted Over 1 Month
2015 Keystone Rv Springdale 266RL
$30,275
Plant City, Florida
Category Travel Trailers
Length 30
Posted Over 1 Month
2011 Keystone Rv Cougar 318SAB
$26,999
Plant City, Florida
Category 5th Wheels
Length 35
Posted Over 1 Month
2015 Keystone Rv Summerland 2820BHGS
$25,715
Plant City, Florida
Category Travel Trailers
Length 32
Posted Over 1 Month
2010 Keystone Rv Montana 3455SA
$38,999
Plant City, Florida
Category 5th Wheels
Length 37
Posted Over 1 Month
2011 Keystone Rv Passport 2850RL Grand Touring
$15,895
Plant City, Florida
Category Travel Trailers
Length 30
Posted Over 1 Month
2015 Keystone Rv Summerland 1890FL
$21,450
Plant City, Florida
Category Travel Trailers
Length 24
Posted Over 1 Month
2015 Keystone Rv Springdale 311RE
$36,362
Plant City, Florida
Category Travel Trailers
Length 35
Posted Over 1 Month
2015 Keystone Rv Fuzion 325
$91,050
Plant City, Florida
Category Toy Haulers
Length 38
Posted Over 1 Month
2015 Keystone Rv Springdale 303BH
$37,098
Plant City, Florida
Category Travel Trailers
Length 35
Posted Over 1 Month
