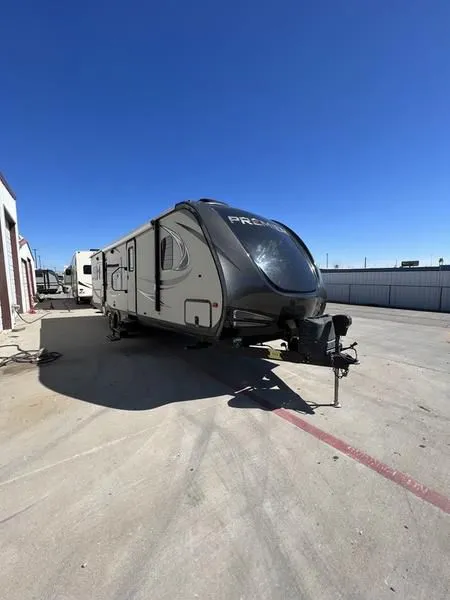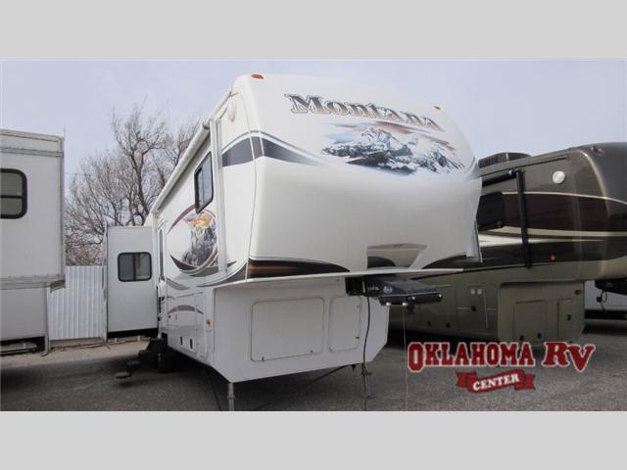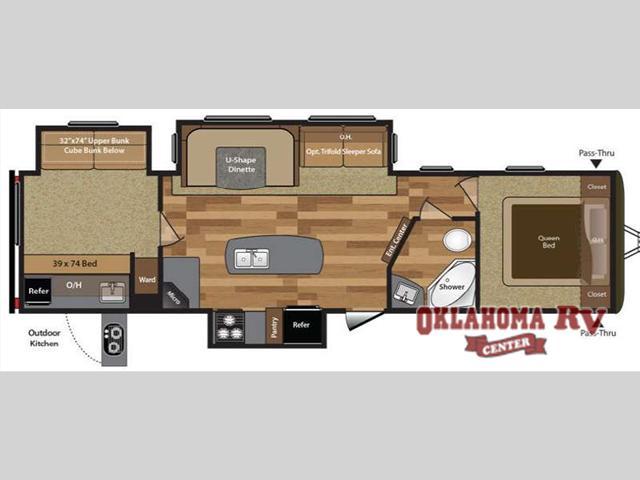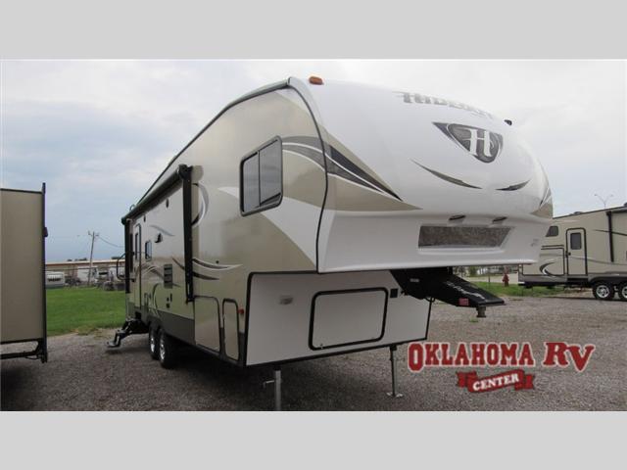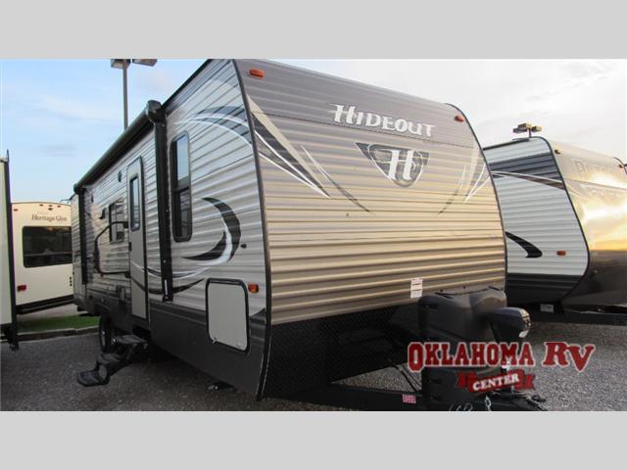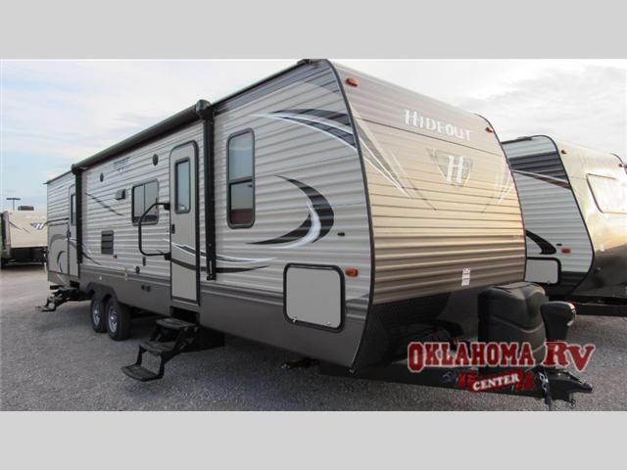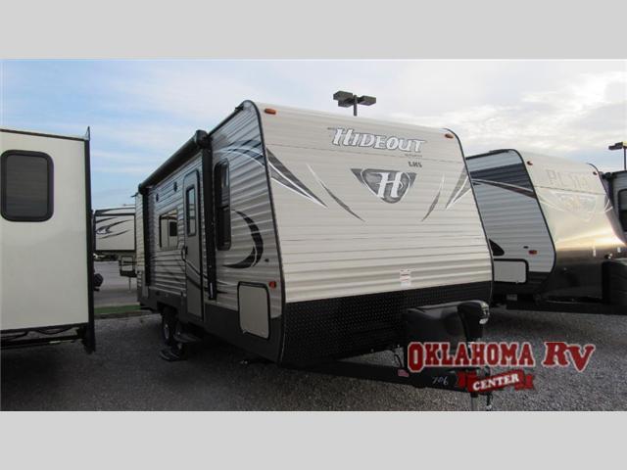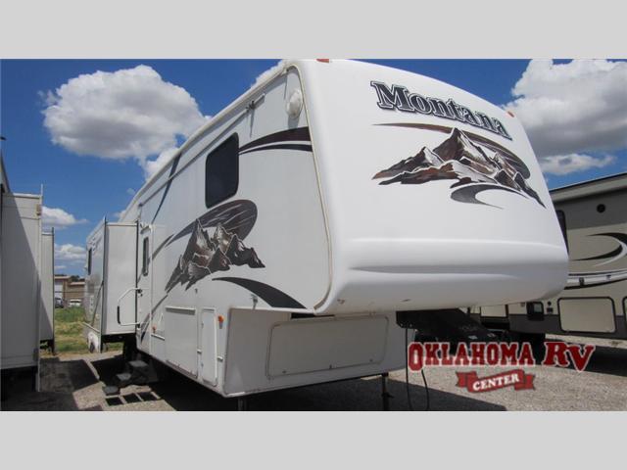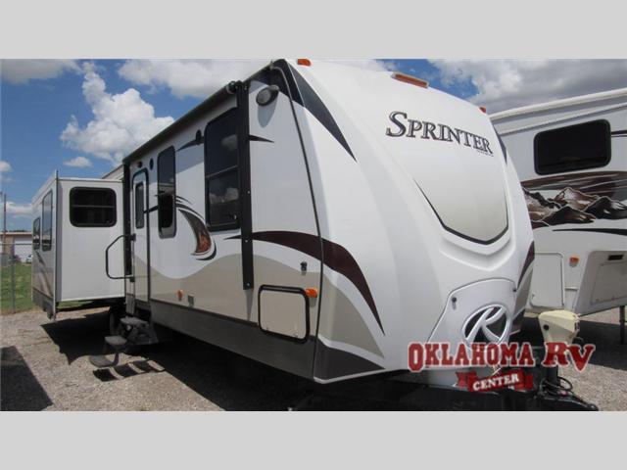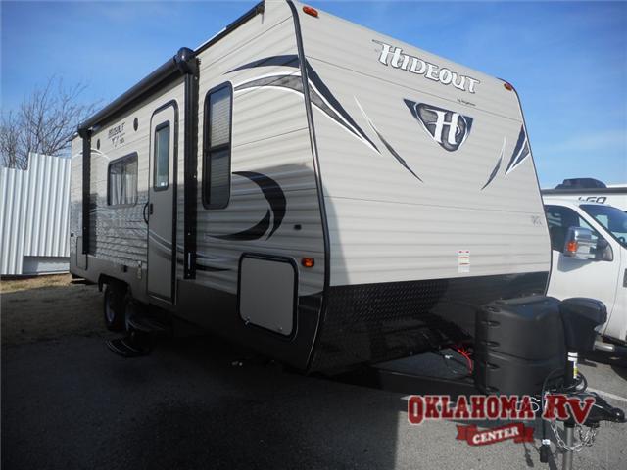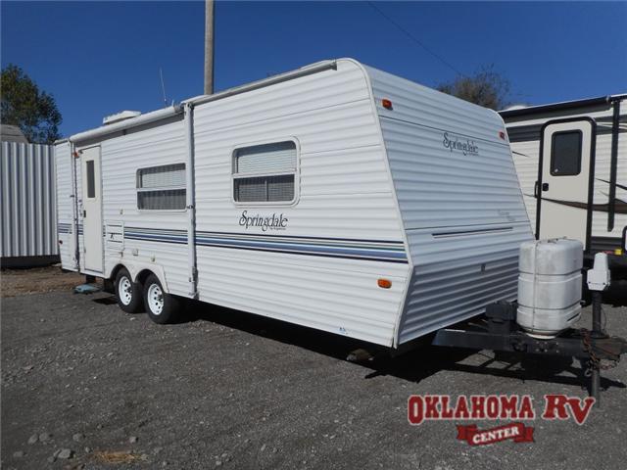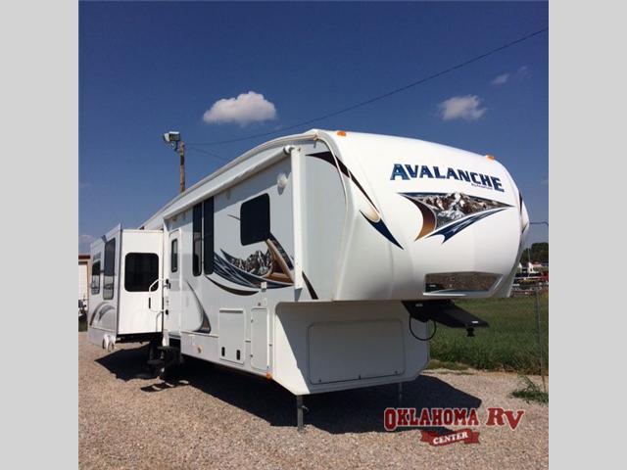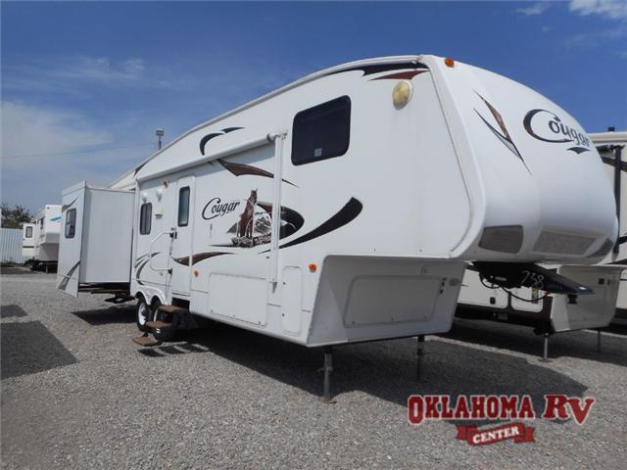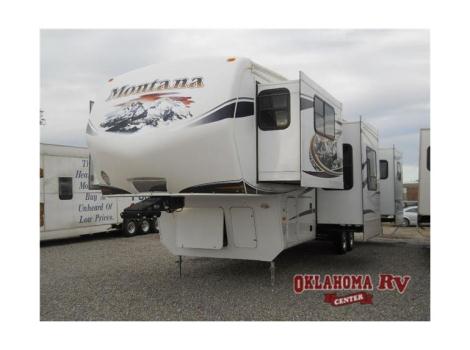- Hideout 212LHS (2)
- Avalanche 330RE (1)
- Cougar 318SAB (1)
- Hideout 276RLS (1)
- Hideout 27DBS (1)
Keystone Rv rvs for sale in Moore, Oklahoma
1-14 of 14
2019 Keystone RV Premier 29RKPR
$21,500
Moore, Oklahoma
Category Travel Trailer
Length -
Posted 1 Month Ago
2011 Keystone Rv Montana 3400 RL
$36,995
Moore, Oklahoma
Category 5th Wheels
Length 37
Posted Over 1 Month
2016 Keystone Rv Hideout 32BHTS
$19,900
Moore, Oklahoma
Category Travel Trailers
Length 37
Posted Over 1 Month
2017 Keystone Rv Hideout 276RLS
$29,865
Moore, Oklahoma
Category 5th Wheels
Length 30
Posted Over 1 Month
2017 Keystone Rv Hideout 27DBS
$23,995
Moore, Oklahoma
Category Travel Trailers
Length 31
Posted Over 1 Month
2017 Keystone Rv Hideout 31RBDS
$29,400
Moore, Oklahoma
Category Travel Trailers
Length 35
Posted Over 1 Month
2017 Keystone Rv Hideout 212LHS
$15,995
Moore, Oklahoma
Category Travel Trailers
Length 25
Posted Over 1 Month
2006 Keystone Rv Montana 3295RK
$16,900
Moore, Oklahoma
Category 5th Wheels
Length 35
Posted Over 1 Month
2013 Keystone Rv Sprinter 297RET
$21,900
Moore, Oklahoma
Category Travel Trailers
Length 34
Posted Over 1 Month
2011 Keystone Rv Montana 3750 FL
$52,995
Moore, Oklahoma
Category 5th Wheels
Length 39
Posted Over 1 Month
