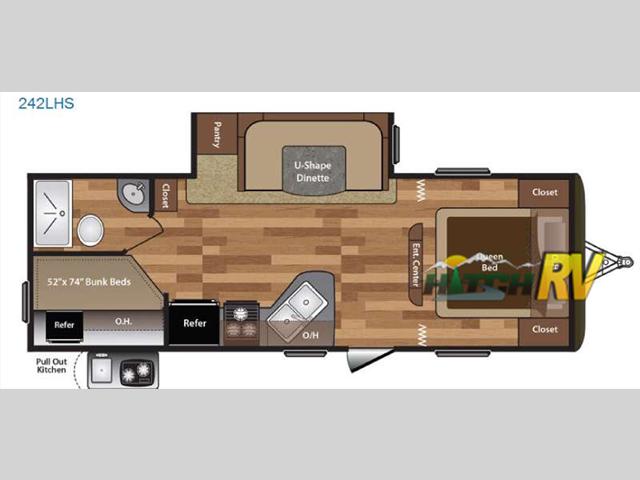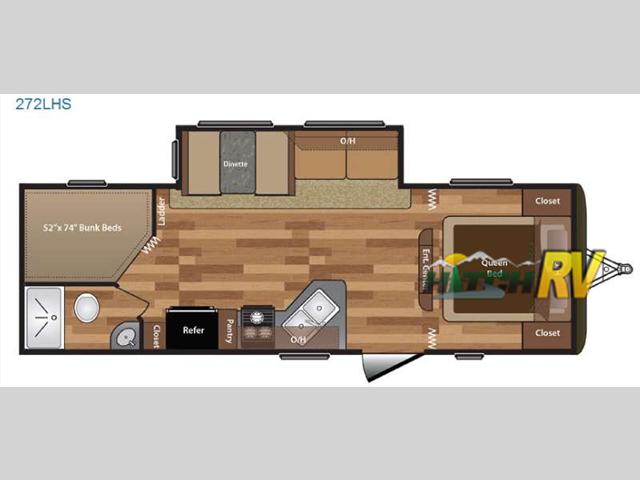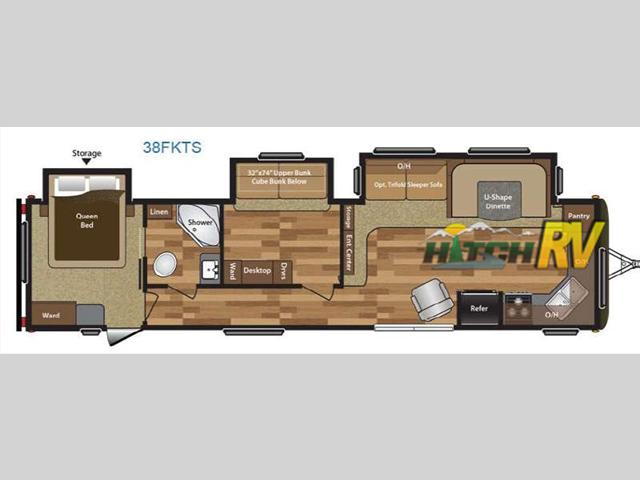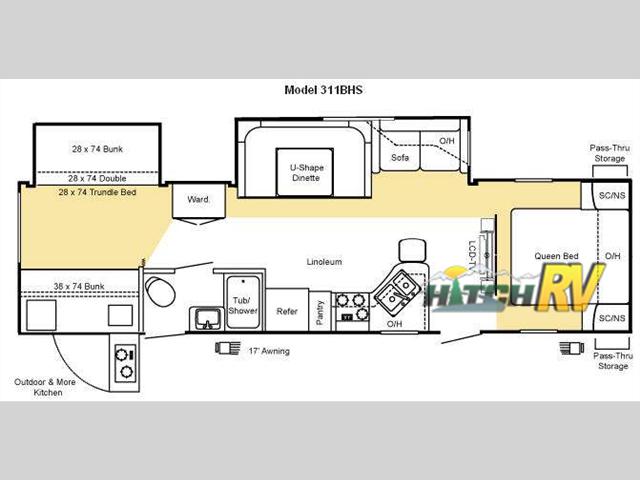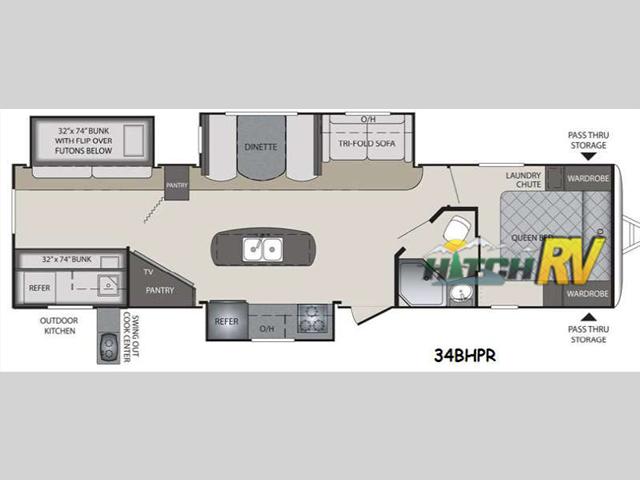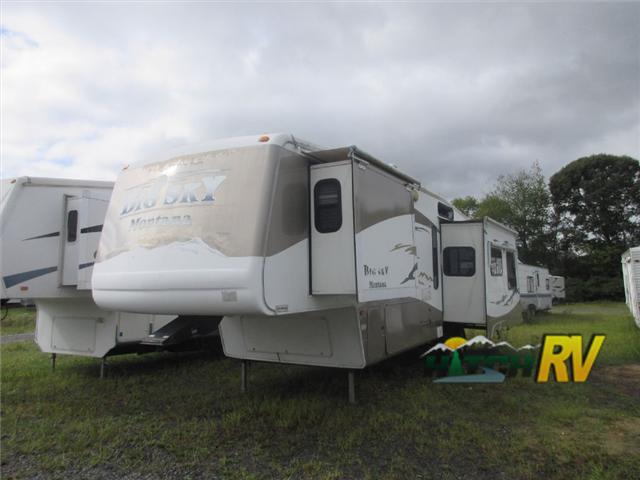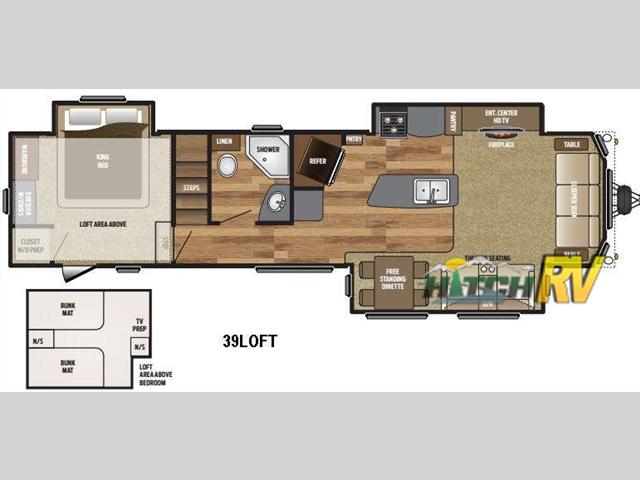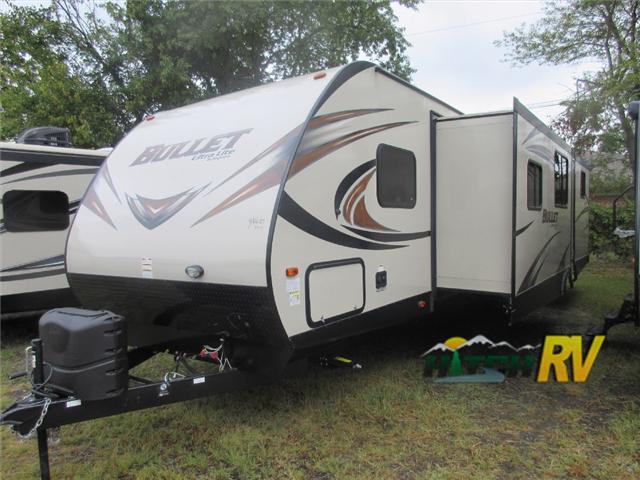- Bullet 335BHS (1)
- Hideout 242LHS (1)
- Hideout 272LHS (1)
- Hideout 38FKTS (1)
- Montana 3295RK (1)
Keystone Rv rvs for sale in Blackwood, New Jersey
1-9 of 9
2016 Keystone Rv Outback 312BH
$23,304
Blackwood, New Jersey
Category -
Length 28
Posted Over 1 Month
2008 Keystone Rv Passport 280BH
$34,563
Blackwood, New Jersey
Category -
Length 39
Posted Over 1 Month
2010 Keystone Rv Sprinter 311BHS
$16,000
Blackwood, New Jersey
Category -
Length 35
Posted Over 1 Month
2016 Keystone Hideout West 23RKSWE
$16,999
Blackwood, New Jersey
Category -
Length 34
Posted Over 1 Month
2002 Keystone Springdale 250RL
$38,499
Blackwood, New Jersey
Category -
Length -
Posted Over 1 Month
2012 Keystone MONTANA HC 343RL
$36,838
Blackwood, New Jersey
Category -
Length 37
Posted Over 1 Month
