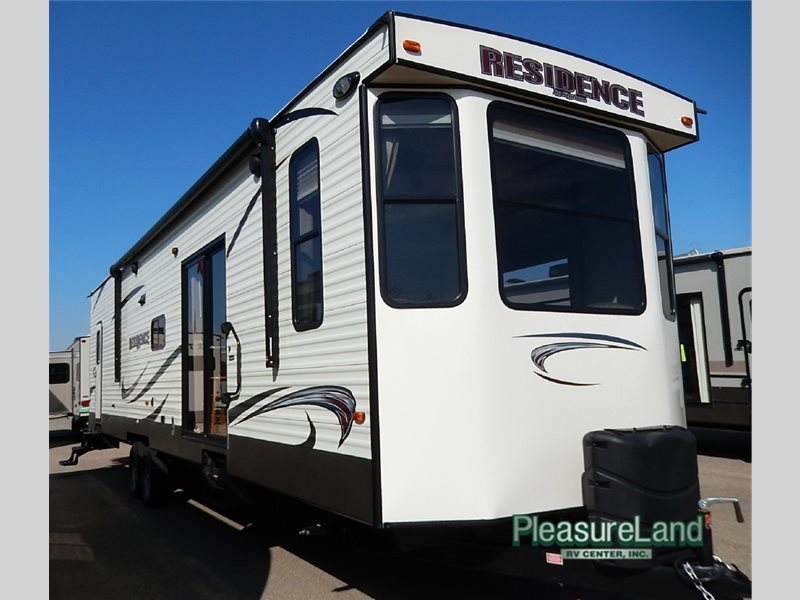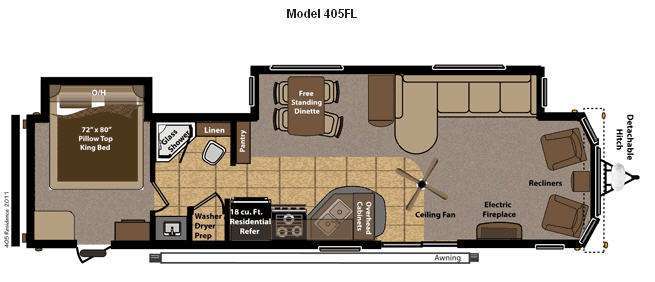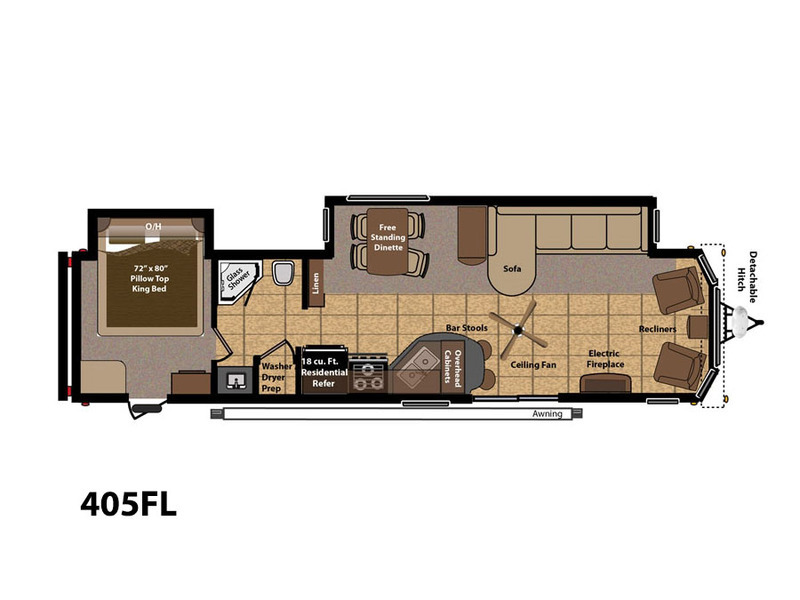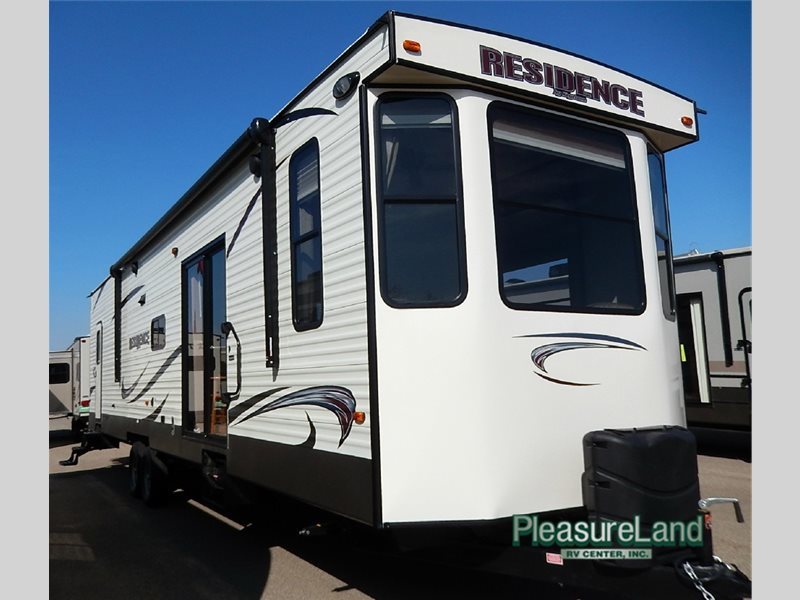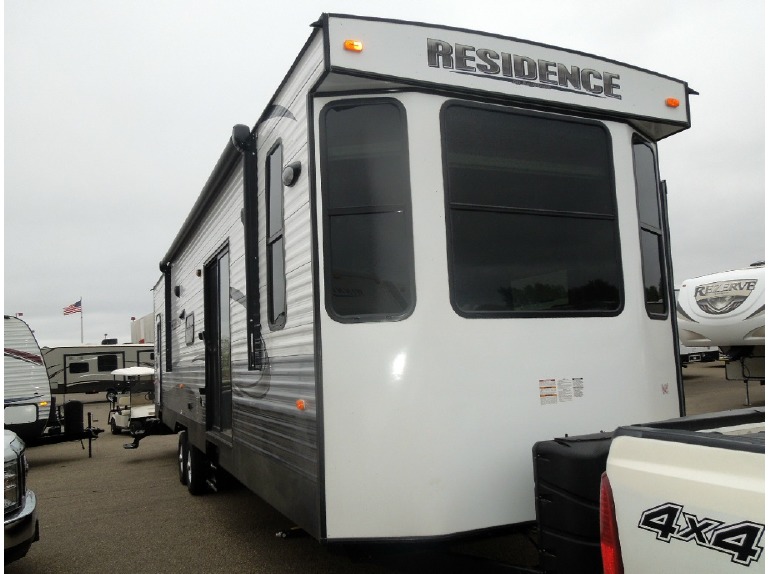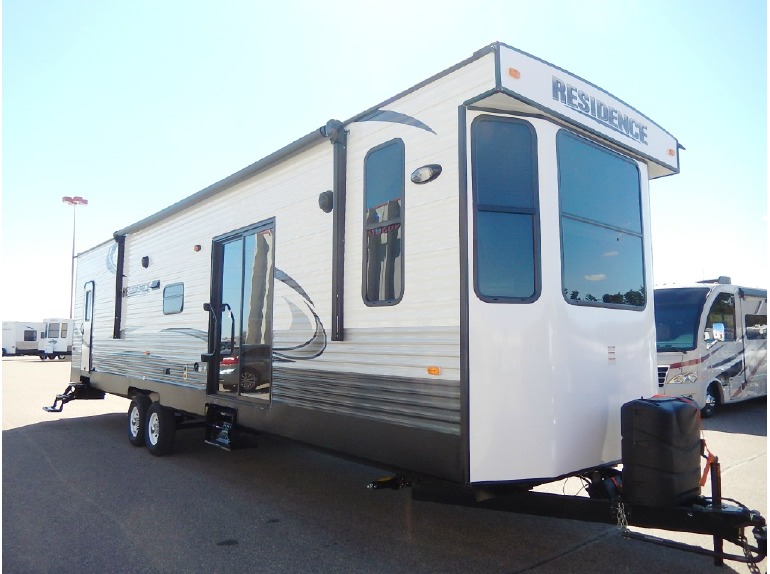- Park Models (5)
Keystone Rv Residence 405fl rvs for sale in Minnesota
1-6 of 6
2011 Keystone Rv Residence 405FL
$19,995
Ramsey, Minnesota
Category Park Models
Length 41
Posted Over 1 Month
2014 Keystone Rv Residence 405FL
$26,995
Little Falls, Minnesota
Category Park Models
Length -
Posted Over 1 Month
2016 Keystone Rv Residence 405FL
$31,976
Ramsey, Minnesota
Category Park Models
Length 41
Posted Over 1 Month
2016 Keystone Rv Residence 405FL
$42,140
Ramsey, Minnesota
Category Park Models
Length 41
Posted Over 1 Month
2016 Keystone Rv Residence 405FL
$42,602
St Cloud, Minnesota
Category Park Models
Length 41
Posted Over 1 Month
