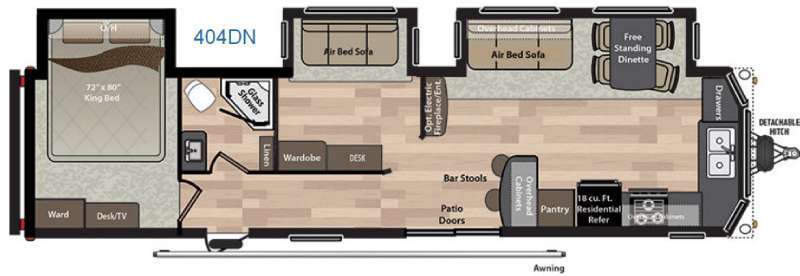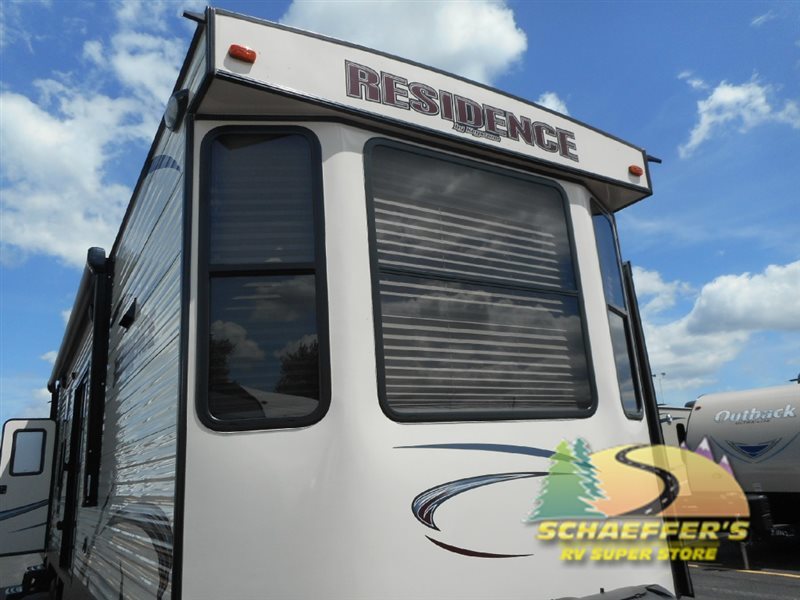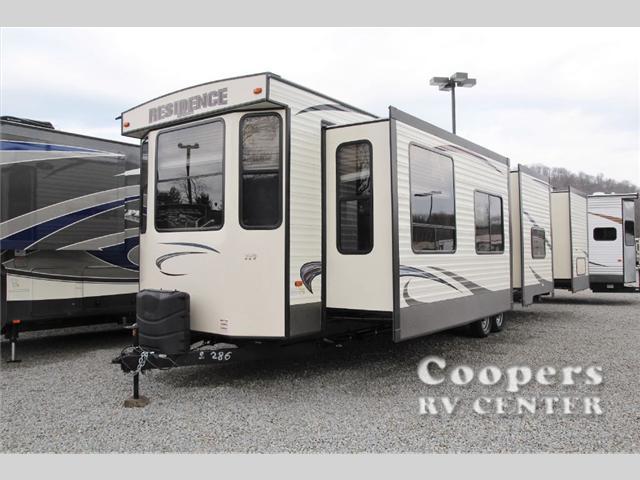- Park Models (2)
- Travel Trailers (1)
Keystone Rv Residence 404dn rvs for sale in Pennsylvania
1-3 of 3
2017 Keystone Rv Residence 404DN
$46,730
Shoemakersville, Pennsylvania
Category Park Models
Length 41
Posted Over 1 Month
2016 Keystone Rv Residence 404DN
$43,712
Shoemakersville, Pennsylvania
Category Park Models
Length 41
Posted Over 1 Month
2016 Keystone Rv Residence 404DN
$36,995
Apollo, Pennsylvania
Category Travel Trailers
Length 41
Posted Over 1 Month









