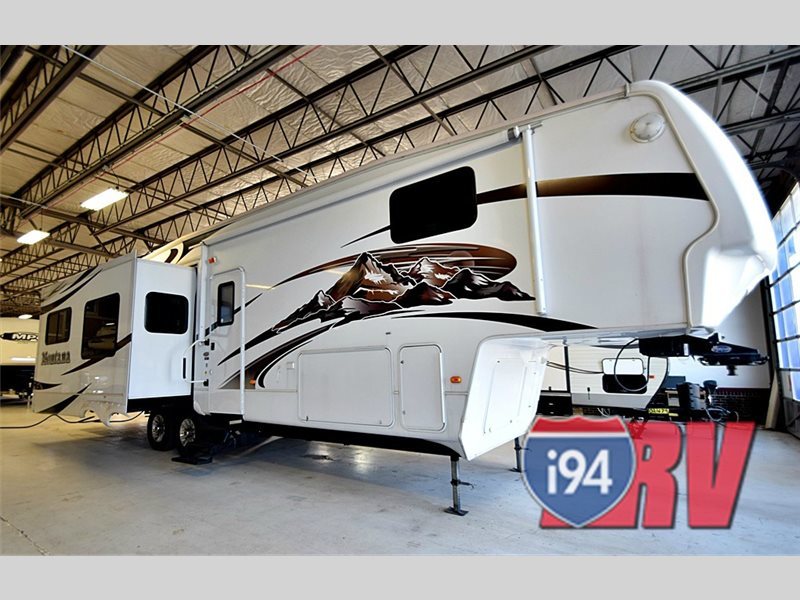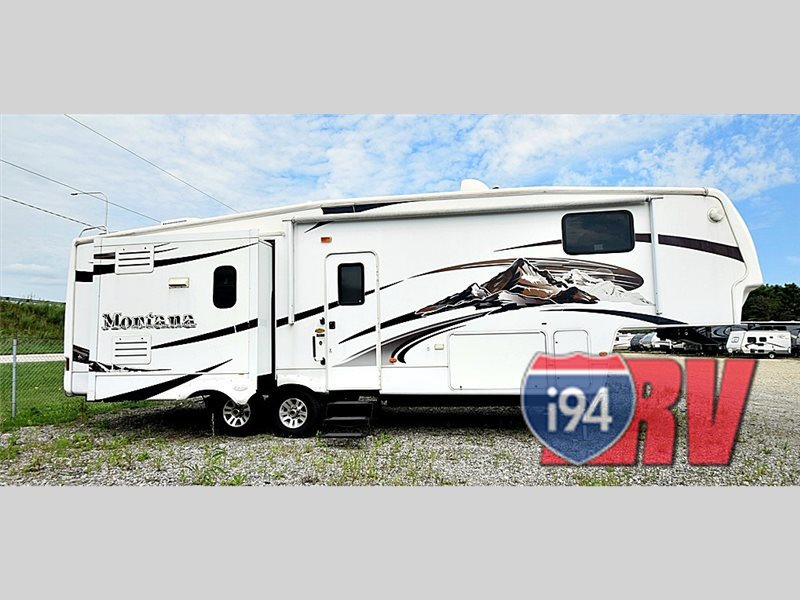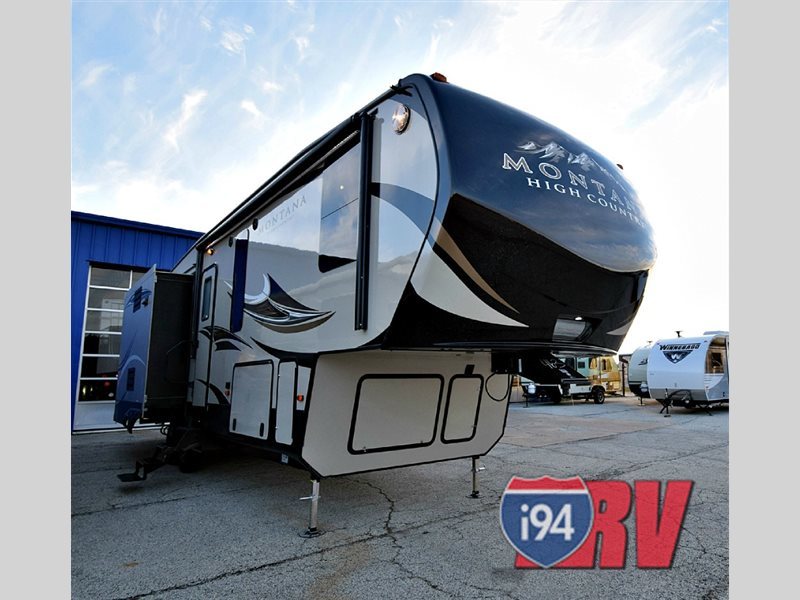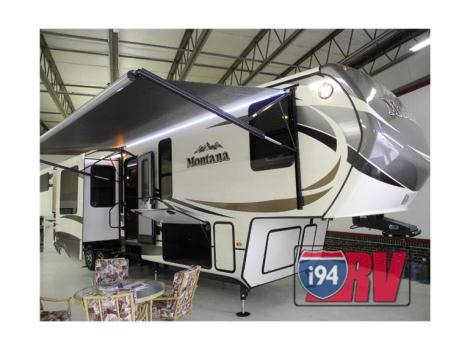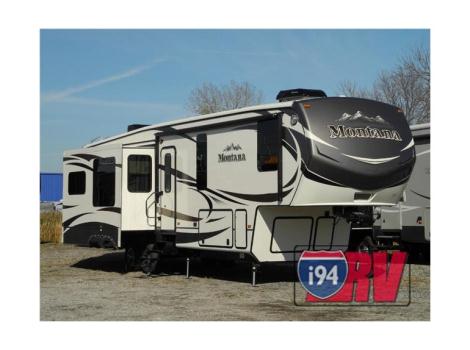- 5th Wheels (2)
Keystone Rv Montana rvs for sale in Zion, Illinois
1-5 of 5
Keystone Rv Montana High Country 305RL
$44,995
Zion, Illinois
Category -
Length -
Posted Over 1 Month
2015 Keystone Rv Montana 3791 RD
$67,994
Zion, Illinois
Category 5th Wheels
Length -
Posted Over 1 Month
2015 Keystone Rv Montana 3611 RL
Request Price
Zion, Illinois
Category 5th Wheels
Length -
Posted Over 1 Month
