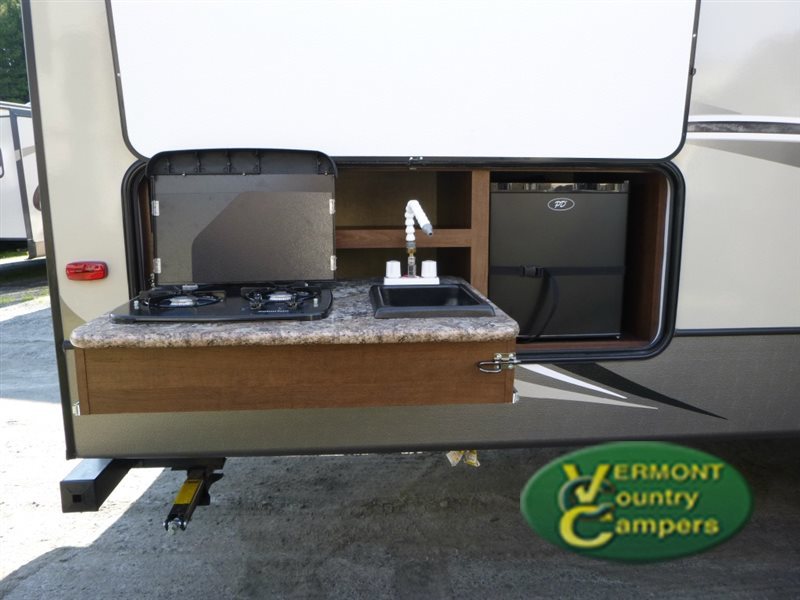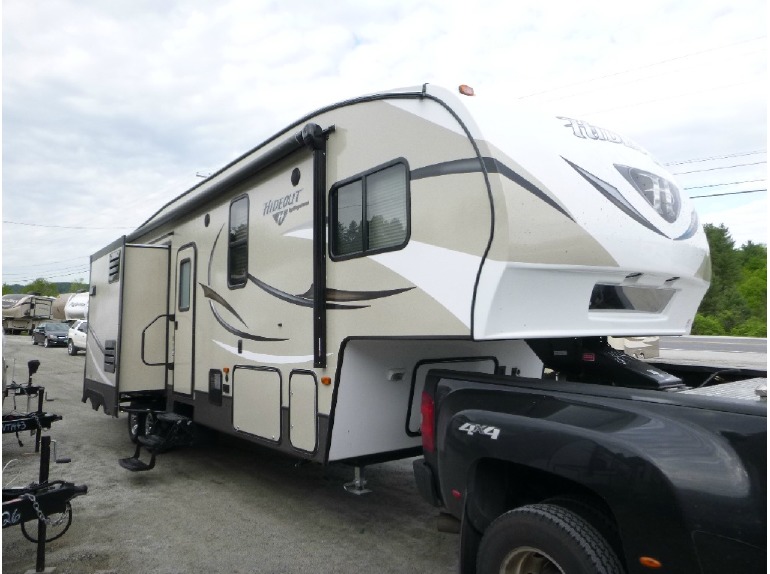- 5th Wheels (2)
Keystone Rv Hideout 298bhds rvs for sale in Vermont
1-2 of 2
2017 Keystone Rv Hideout 298BHDS
$37,216
East Montpelier, Vermont
Category 5th Wheels
Length 35
Posted Over 1 Month
2015 Keystone Rv Hideout 298BHDS
$34,899
Montpelier, Vermont
Category 5th Wheels
Length 35
Posted Over 1 Month








