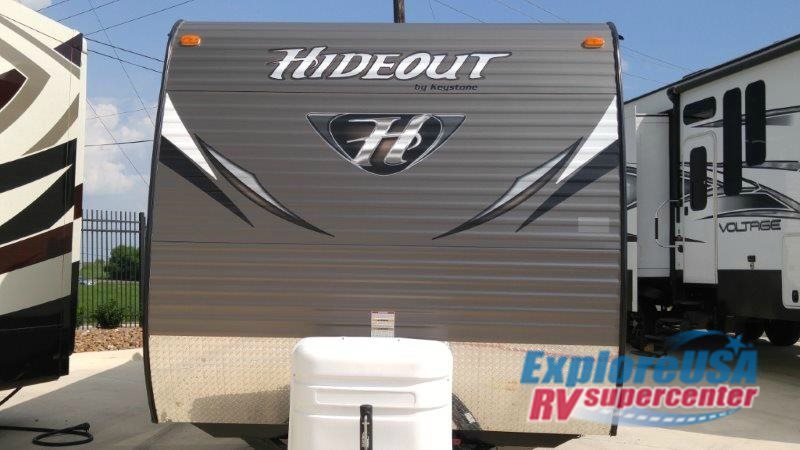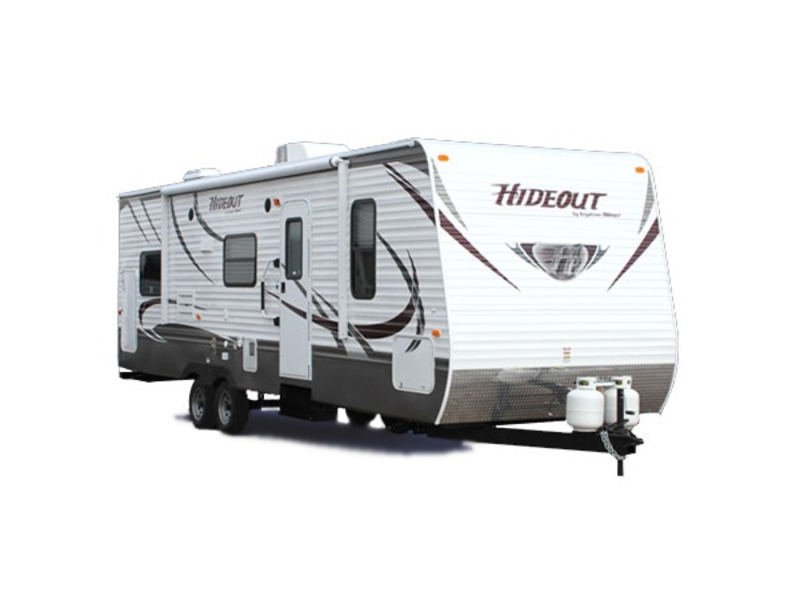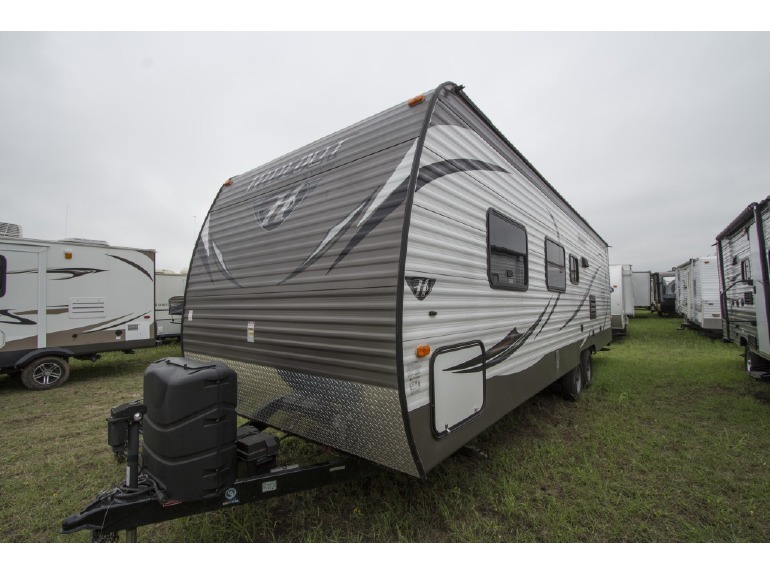- Travel Trailers (3)
Keystone Rv Hideout 260lhs rvs for sale in Texas
1-3 of 3
2015 Keystone Rv Hideout 260LHS
$20,300
San Antonio, Texas
Category Travel Trailers
Length -
Posted Over 1 Month
2013 Keystone Rv Hideout 260LHS
$10,997
Nacogdoches, Texas
Category Travel Trailers
Length 26
Posted Over 1 Month
2014 Keystone Rv Hideout 260LHS
$16,995
Wharton, Texas
Category Travel Trailers
Length 30
Posted Over 1 Month








