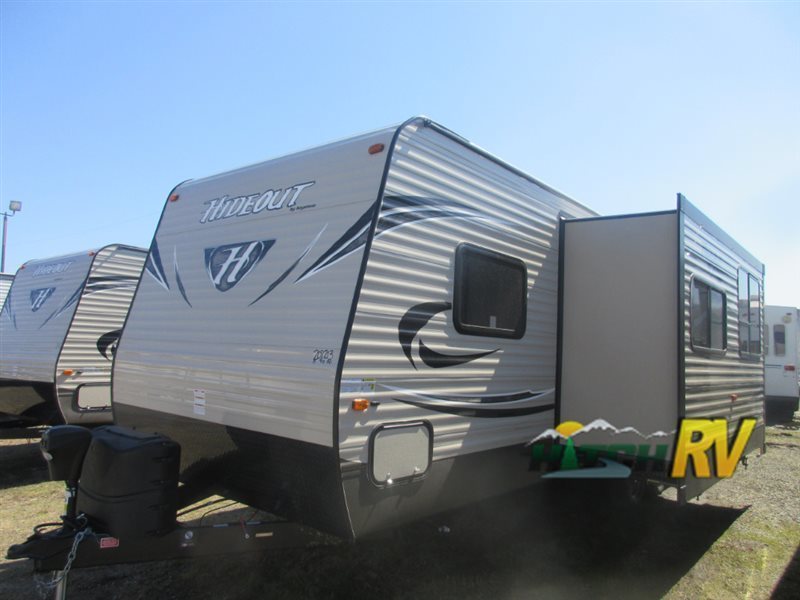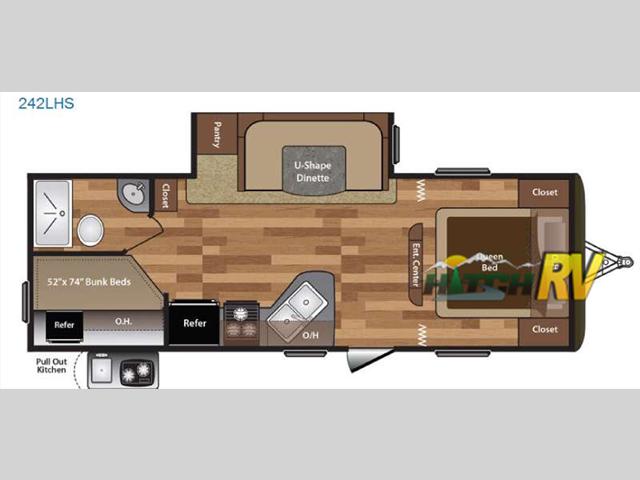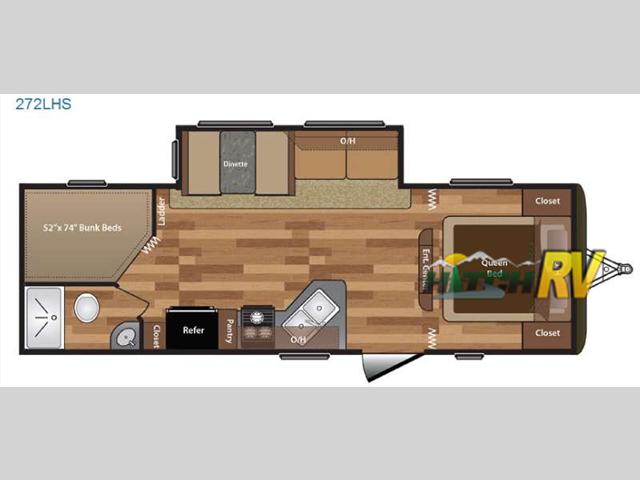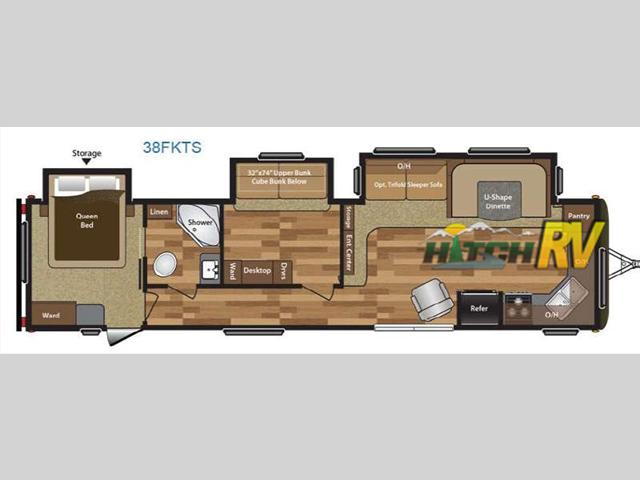- Travel Trailers (1)
Keystone Rv Hideout rvs for sale in New Jersey
1-4 of 4
2016 Keystone Rv Hideout 272LHS
$18,999
Washington Township, New Jersey
Category Travel Trailers
Length 30
Posted Over 1 Month
2016 Keystone Rv Outback 312BH
$23,304
Blackwood, New Jersey
Category -
Length 28
Posted Over 1 Month
2008 Keystone Rv Passport 280BH
$34,563
Blackwood, New Jersey
Category -
Length 39
Posted Over 1 Month










