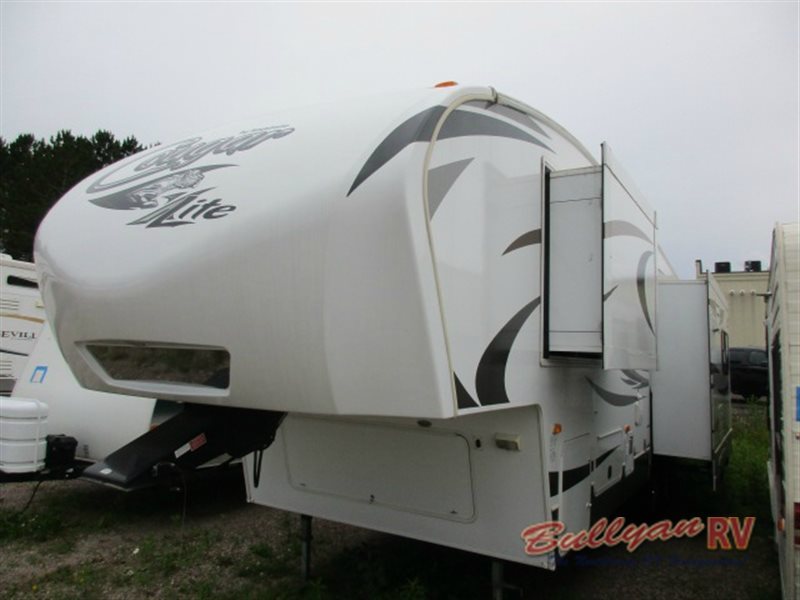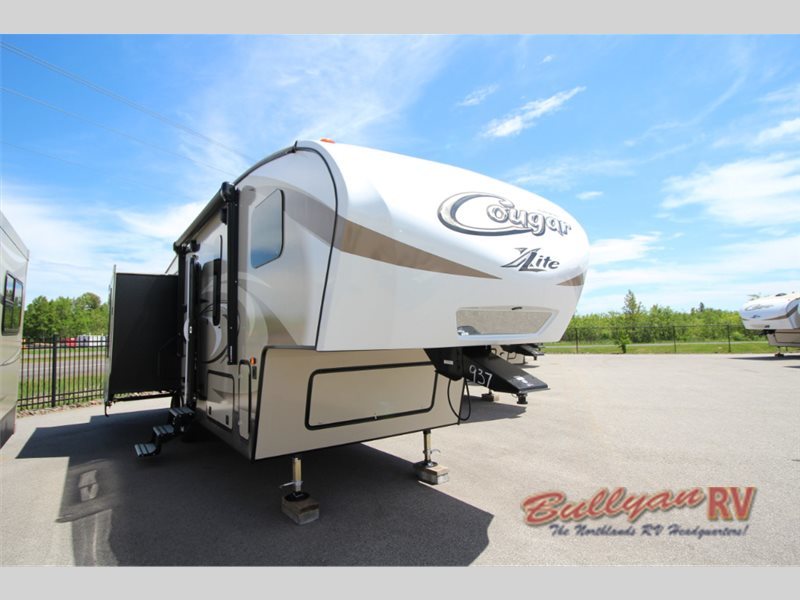- 5th Wheels (3)
Keystone Rv Cougar X Lite 28sgs rvs for sale in Minnesota
1-3 of 3
2013 Keystone Rv Cougar X-Lite 28SGS
Request Price
Ramsey, Minnesota
Category 5th Wheels
Length 31
Posted Over 1 Month
2013 Keystone Rv Cougar X-Lite 28SGS
$26,900
Duluth, Minnesota
Category 5th Wheels
Length 31
Posted Over 1 Month
2017 Keystone Rv Cougar X-Lite 28SGS
$42,834
Duluth, Minnesota
Category 5th Wheels
Length 31
Posted Over 1 Month








