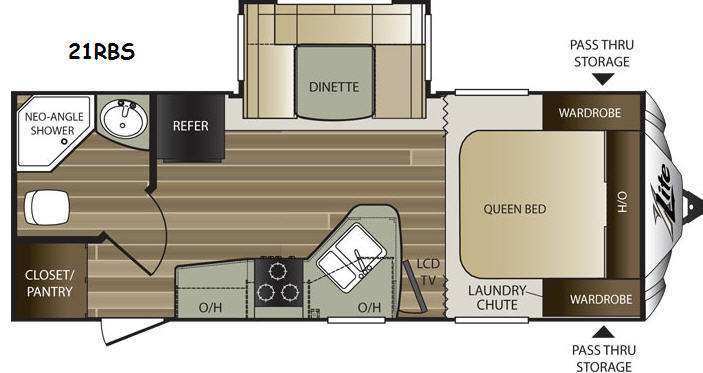- Travel Trailers (2)
Keystone Rv Cougar X Lite rvs for sale in Indiana
1-2 of 2
2015 Keystone Rv Cougar X-Lite 21RBS
Request Price
Wabash, Indiana
Category Travel Trailers
Length 26
Posted Over 1 Month
2016 Keystone Rv Cougar X-Lite 32FBS
$22,900
Wabash, Indiana
Category Travel Trailers
Length -
Posted Over 1 Month








