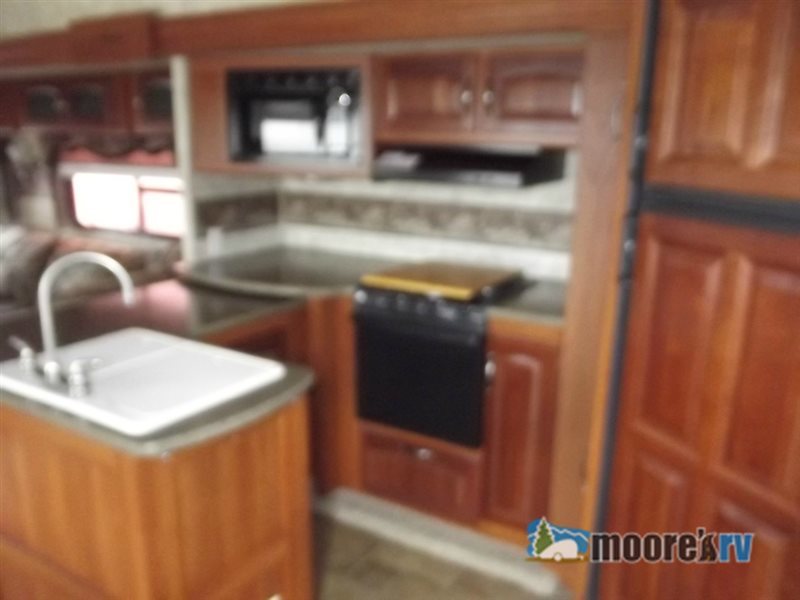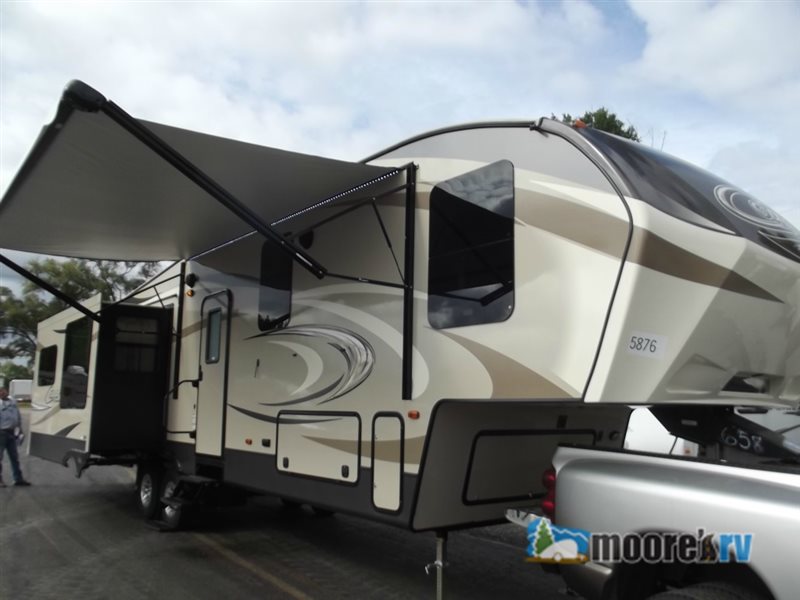- 5th Wheels (1)
Keystone Rv Cougar 327res rvs for sale in Ohio
1-2 of 2
2011 Keystone Rv Cougar 327RES
$21,829
North Ridgeville, Ohio
Category 5th Wheels
Length 36
Posted Over 1 Month
2016 Keystone Rv Passport 2200RBWE Grand Touring
$41,168
North Ridgeville, Ohio
Category -
Length 37
Posted Over 1 Month






